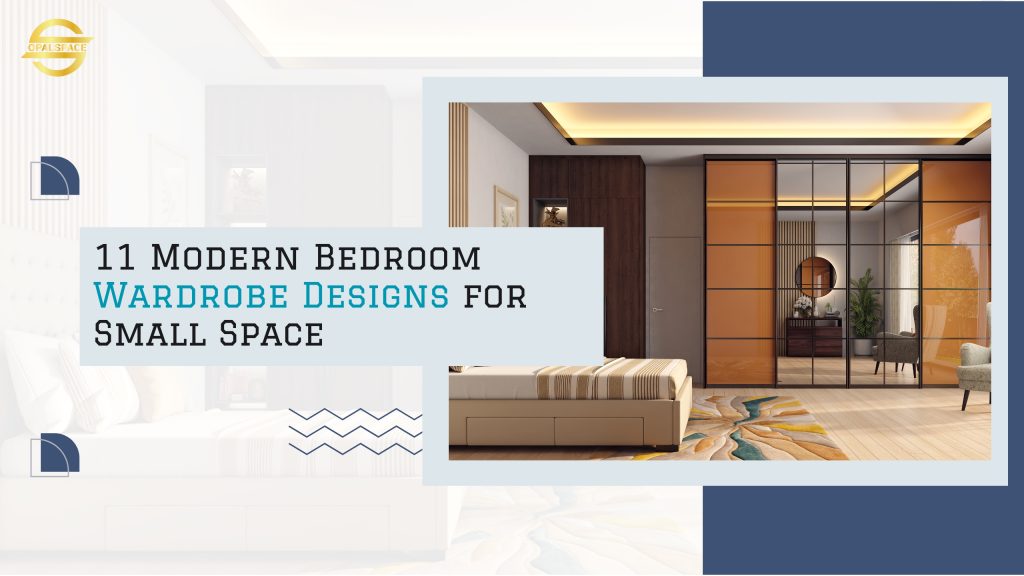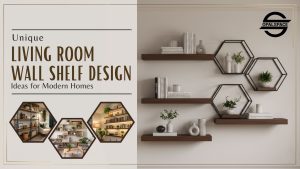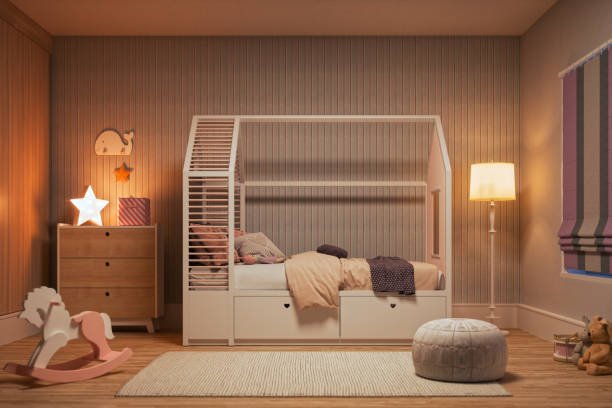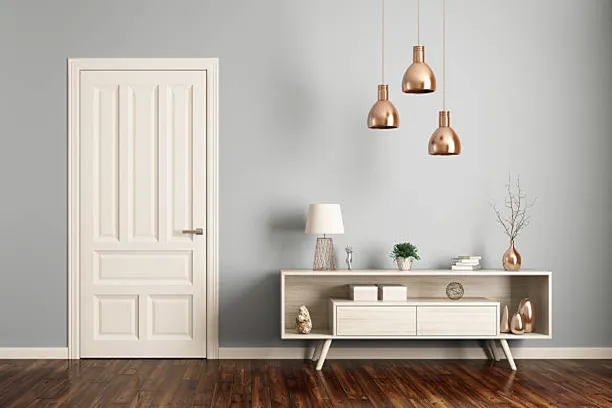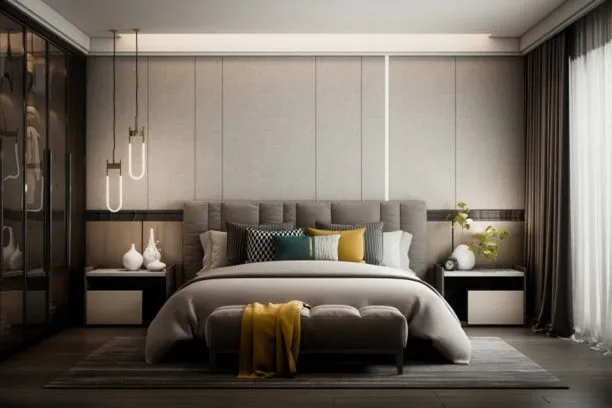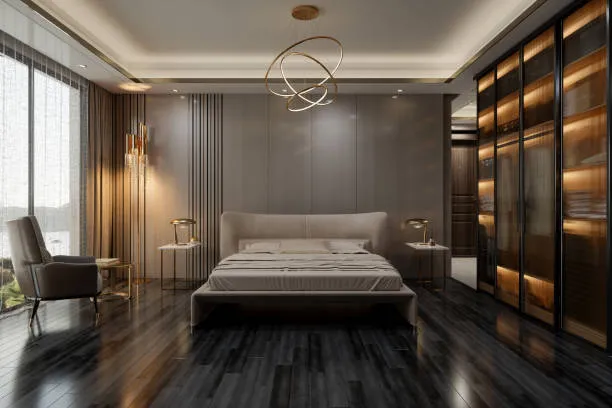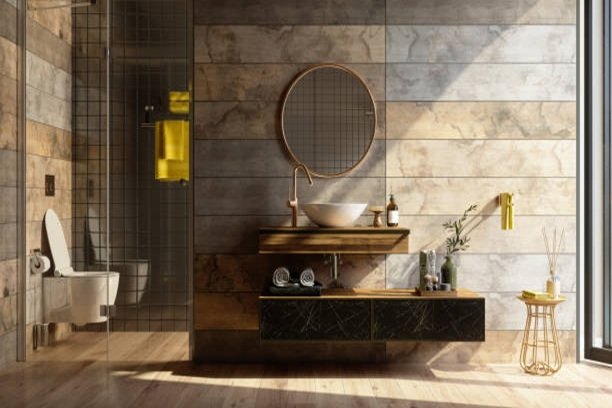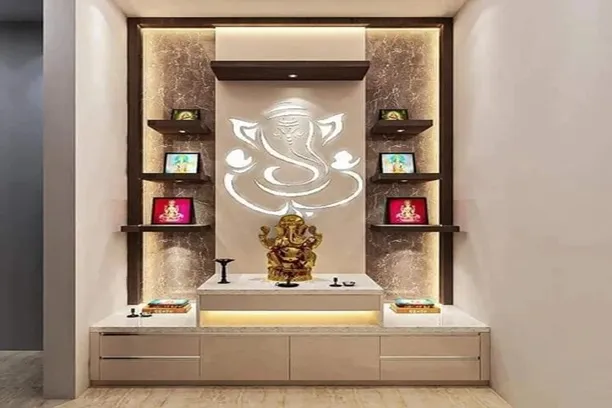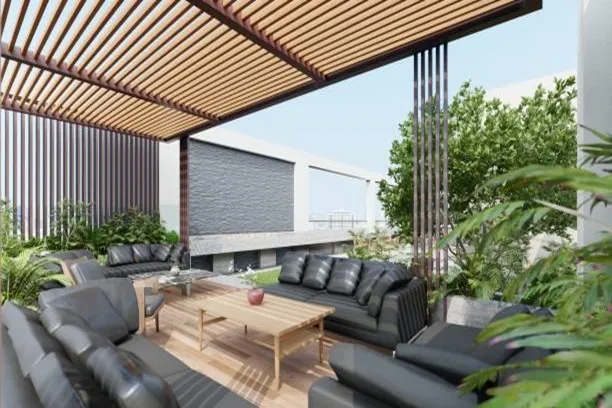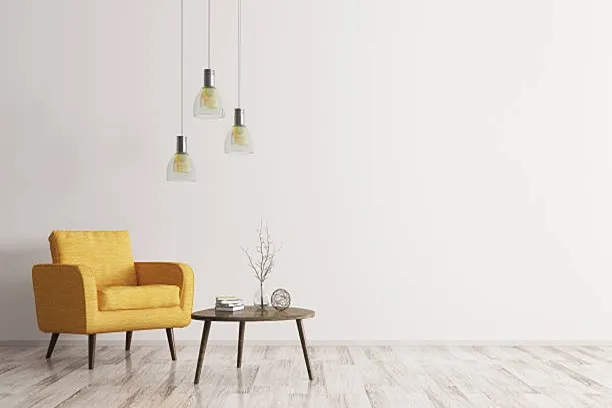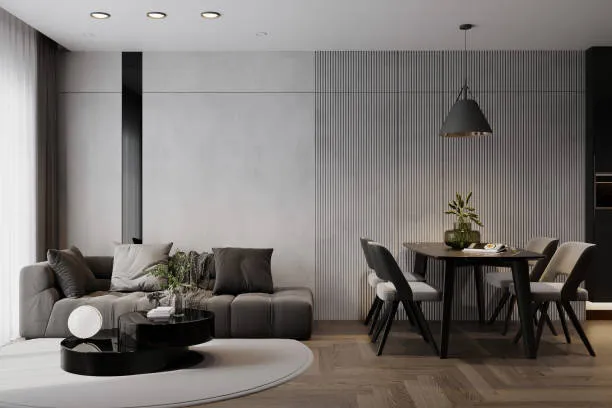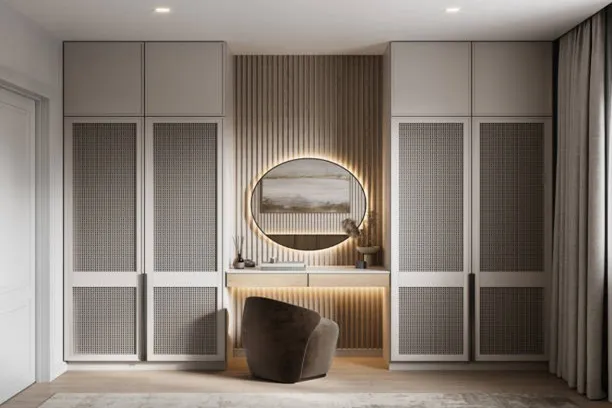Table of Contents
Modern apartments may cater to all your respective space needs with their fancy structure, but they are not compact enough to hold everything neatly and organised. And this triggers the neural alarms of my OCD-prone fellas. This is closely relatable for cities like Bangalore, Noida, and Gurugram. Naturally, the bedroom ends up most affected. Then how do you plan to prevent the mess in a tiny, small bedroom with barely any wardrobe space? It’s a daily tightrope walk trying to squeeze everything in, always risking the possibility of an avalanche. Do you feel compelled to dump your clothes on the chair and the bed, leaving you no room to breathe? Well, you definitely can’t hinder the dimensions of your room. However, in such a case, investing in a well-designed space-saving and personalised bedroom wardrobe design (as per your needs) can help tackle the problem swiftly.
Had you chosen a well-designed modular wardrobe that caters to your requirement of your small bedroom, the problem could have been easily tackled. Better late than never. We understand how much the wardrobe inside design matters, and what drastic change it can bring in a tight space. Wardrobe designs for small bedrooms must have enough storage for all your clothes and accessories, and separate sections for extras. The good news is that we can make the smallest of the bedrooms work with the customised space-saving bedroom wardrobe designs.
Had you chosen a well-designed modular wardrobe that caters to your requirement of your small bedroom, the problem could have been easily tackled. Better late than never. We understand how much the wardrobe inside design matters, and what drastic change it can bring in a tight space. Wardrobe designs for small bedrooms must have enough storage for all your clothes and accessories, and separate sections for extras. The good news is that we can make the smallest of the bedrooms work with the customised space-saving bedroom wardrobe designs.
What are the best modular wardrobe designs for small bedrooms?
Let’s gather the cure to the problem of your small bedroom space and no longer be in the dark about better space-saving wardrobe design options.
1. Built-In Wardrobe Design for Small Bedroom
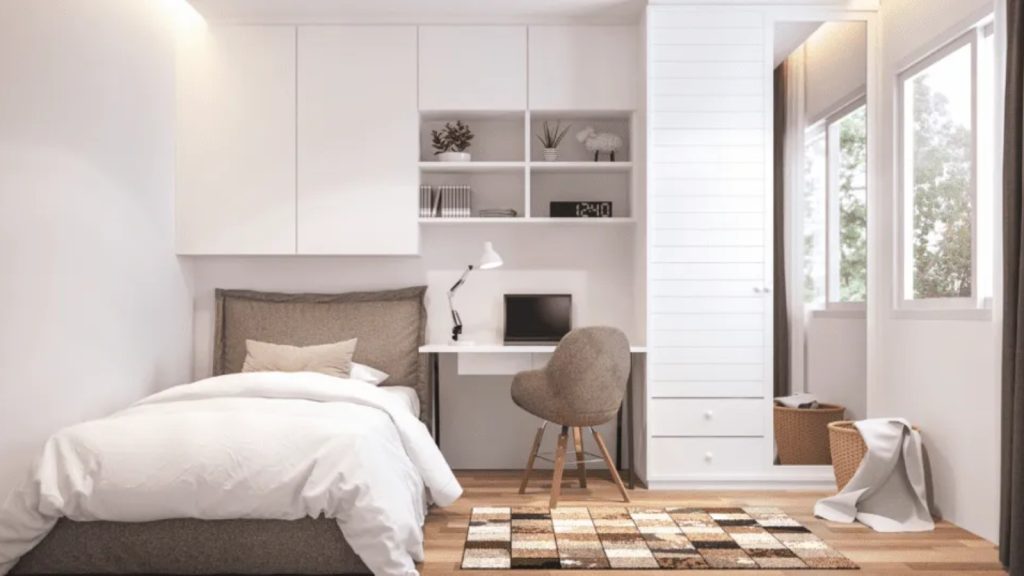
- Built-in wardrobes are designed to fit the exact shape and size of your room, which means that you don’t lose out on corners and wall gaps that would otherwise sit unused.
- It’s the best way to use the vertical space as well. Going all the way up to the ceiling gives extra room to store things you don’t need every day (winter quilts, old files, travel bags).
- Since these modern wardrobe designs gel up with the wall, they naturally gel up with the room too. You don’t have awkward concealed-unconcealed gaps on the sides or maybe bulky edges bulging out.
- You can easily customise your built-in wardrobe. It can be planned exactly how you want, like more hanging space, deeper drawers, extra shelves, or dedicated sections for bags and shoes. Isn’t it easier to stay organised when your storage fits your routine?
- These wardrobe designs deliver the structured storage that helps you stay organised over time. And with this, you don’t have to reshuffle things anymore.
- Also, you should bifurcate the sections inside the cupboard very cleverly. So that you can make the most of the limited space. According to modern wardrobe inside design, you can give certain number of drawers (maybe for jewellery or other essential accessories), other ones for small textile stuff (face towel, handkerchief, etc.), the upper sections can be used for storing memory stuff, or stuff that you seldom need, and yes, there should be one more very important section for keeping significant documents safe.
- You can choose finishes and colours that match the rest of your room, so it feels like part of the space, and not at all an extra piece of furniture squeezed in.
- You can build and install it at the back of your bed, like surrounding the headboard. This way, you don’t leave any space wasted at all, literally.
2. Small Bedroom Wardrobe Designs with Mirror
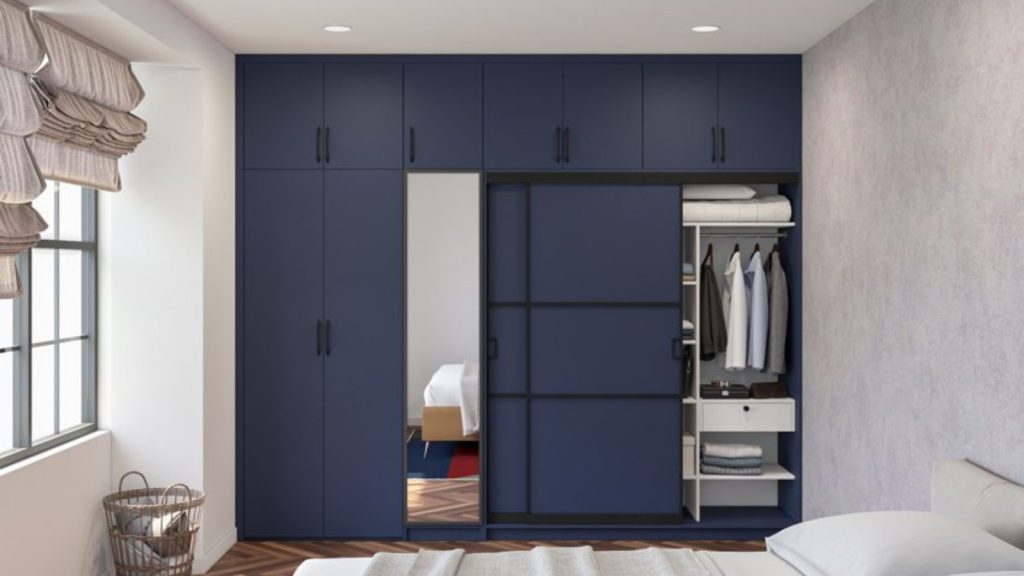
- Wardrobe design with mirror bounce back light, and this way, a compact bedroom feels more spacious. If your room tends to appear a bit closed in, this design is a reliable way to give it a sense of openness.
- Small bedrooms with smaller or no windows, or limited light should accommodate wardrobe design with a mirror that helps deliver an inviting, airy atmosphere.
- Beyond looks, the mirrors are anyway very useful. You don’t need to find space for a separate full-length mirror elsewhere in the room. It’s a simple, convenient feature and still quite efficient.
- Bedroom wardrobe designs with mirrors goes well with most modern home interior designs. It reduces the visual mess by doubling as a functional element and a design feature. And spreads the aura of a thoughtfully put together bedroom with no extra decor.
- One of the strengths of mirrored wardrobes is their versatility. Either your bedroom leans modern, minimal, or much more traditional, mirrored panels that fit in naturally. These can flexibly be changed over time.
- In my opinion, they give a classy, sophisticated vibe when installed smartly, especially with the help of professionals. If you’re looking for the latest modular bedroom wardrobe designs, you can consult Opalspace’s expert designers to address your query anytime.
- For all the bachelors out there who are living in 1 RK (1 kitchen-room set) away from their families, you can install a wardrobe with a mirror by the bedside. This wardrobe design with mirror is attached to the vanity table too, to further utilise the limited space.
3. Corner Bedroom Wardrobe Design
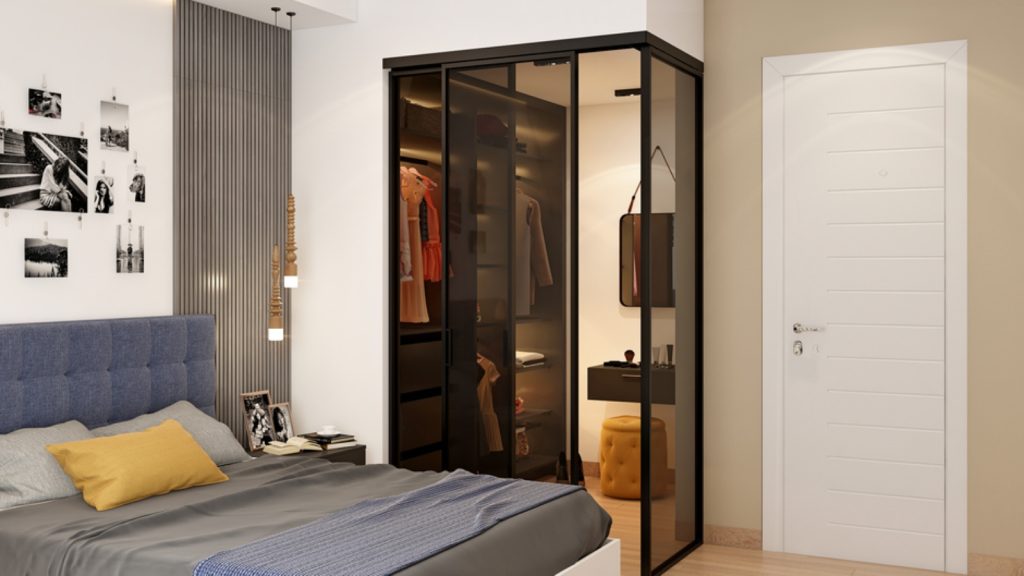
- We all know, corners generally go unutilised in most of the bedrooms. A corner wardrobe design for a small bedroom simply turns the neglected spot into valuable storage. It helps you get more out of your existing floor plan. How cool is that!
- This wardrobe design is a gift for the bedroom that lacks perfect layout. These corner-friendly wardrobes adapt well to tight floor plans or unconventional shapes.
- The best part is that they don’t dominate the room visually, since they’re tucked into the corner. They offer generous storage, and do not block walkways or make the space feel busy all the time.
- By anchoring storage in the corner, you free up the remaining walls for other furniture or design elements. It serves you the flexibility to arrange your bed, desk, or seating, not constantly working around a bulky wardrobe.
- Corner wardrobe designs can be designed with shelves, hanging rails, drawers, and even open sections that match your specific needs. These help keep your clothes and accessories organised in a way that eases your daily tasks.
- Additionally, there’s not only an L-shaped corner wardrobe design option. You can also incorporate curve-shaped corner wardrobes to get a classy touch while utilising the confined bedroom space.
- And what is better than opting a corner wardrobe design with mirror doors? Like I have already discussed about the perks of bedroom wardrobe designs with mirrors in it.
4. Wall-Mounted Wardrobe Designs for Small Bedroom
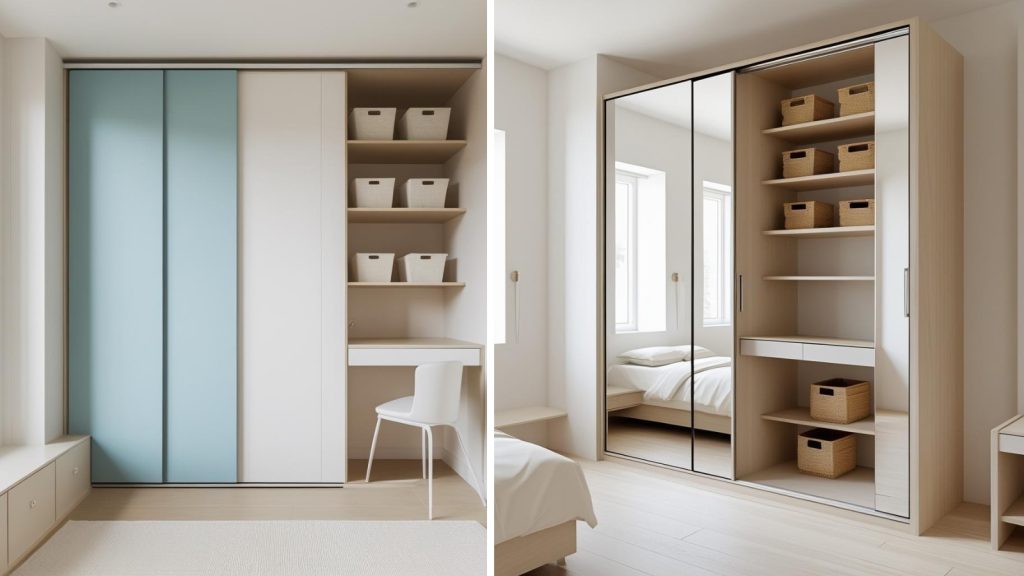
- They are one of the clever ways to keep the bulk off the floor. And it leaves the room for some dynamic stuff. And this way, the space underneath isn’t always stacked with temporary or movable items.
- At the same time, since they’re mounted directly to the wall, these wardrobes have a smooth, built-in appearance.
- Wall-mounted bedroom wardrobe designs can be tailored to fit into spaces where freestanding units would struggle, like narrow alcoves or irregular walls. This flexibility allows them a practical choice in rooms with limited layout options.
- These wardrobes for small bedrooms can be installed at varying heights to suit your needs, unlike traditional units. Either it’s keeping certain items out of children’s reach or making access more ergonomic, the setup can match your lifestyle.
- Dusting and sweeping the floor area beneath the wardrobe gets easier to keep the room squeaky clean. And correct if I’m not, isn’t it exceptionally useful in compact bedrooms?
- Internal sections can be planned to suit specific needs, more hanging space, modular shelves, or dedicated compartments. This level of planning encourages better organisation and makes daily use more convenient.
5. Bedroom Wardrobe Designs with TV Unit
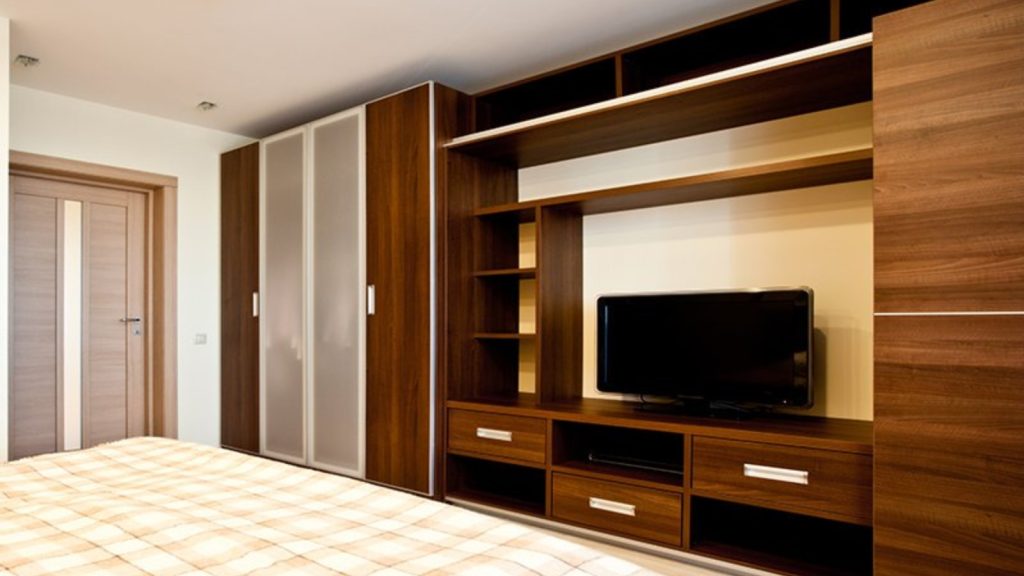
- If you wish to reduce the need for separate media consoles or stands, you should integrate a TV unit directly into the wardrobe structure. It’s a practical way to consolidate functions, and plan the compromising space in a bedroom purposefully.
- A wardrobe design with a TV unit has a special feature that it provides a smooth, tailored appearance along one wall. Hence, you get a unified design which keeps the room in order.
- This bedroom wardrobe design frees up floor area for other uses. You can incorporate a study desk or small seating in the available space.
- These designs typically allow for concealed wiring and designated spots for devices like set-top boxes or streaming sticks. It keeps cables out of sight and avoids the clutter that can quickly take over in a small bedroom.
- You can plan surrounding shelves or drawers to store remotes, books, or decorative pieces. This built-in flexibility confirms that you’re actually creating a setup that suits how you relax and use the space.
- When you position the TV within the wardrobe design, this style gives it a natural focal point. It balances utility with aesthetics, so the bedroom still feels restful rather than taken over by electronics.
- This smart idea bedroom wardrobe with TV unit adapts to changing needs over time. It’s a way to plan ahead so your investment keeps working as your lifestyle evolves.
6. Camouflaged Space-Saving Wardrobe (Theme-Inspired)
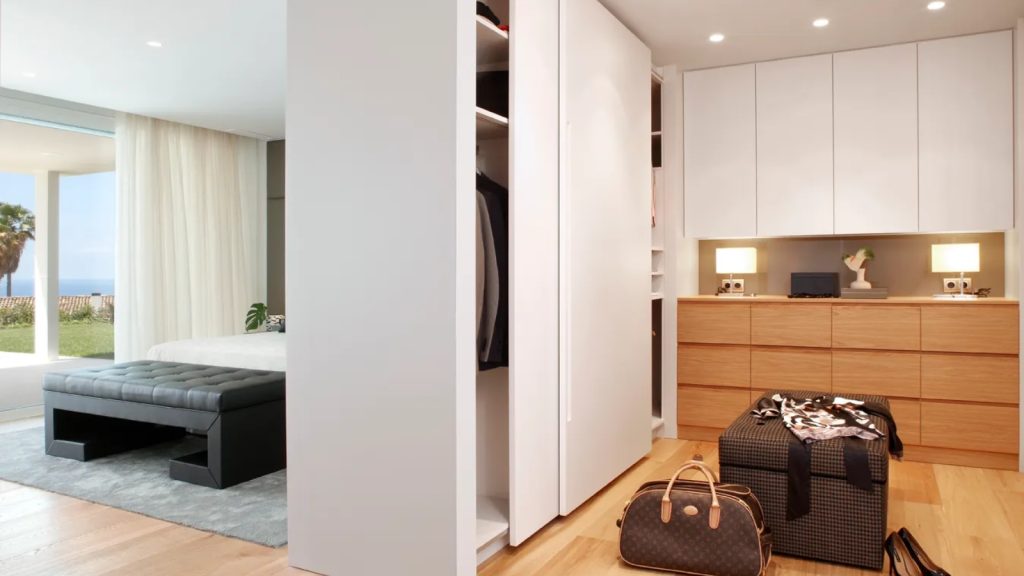
- What is a camouflaged wardrobe design? It is designed to match the wall’s paint, pattern, texture, or panel so closely so that it can look like an extension of the wall itself. This subtle approach prevents the room from feeling stuffed. And it is essential when you’re already working with limited space.
- This clever design for the small bedroom maintains an unbroken visual flow. This way, it avoids harsh lines or abrupt breaks in the room’s surfaces. That continuity supports small bedrooms that appear more spacious and less congested.
- It’s a great way to conceal the storage and not draw attention. Camouflaged wardrobes keep daily mess out of sight in a way that doesn’t overpower the room. You gain generous, modular storage that holds everything you need, and yet guests might not even realise there’s a wardrobe built in at all.
- If you prefer a clean, understated aesthetic, camouflaged designs help you maintain it along with utility. The wardrobe doesn’t compete with other elements for attention, and allows you to prioritise artwork, lighting, or other design choices.
- These wardrobes can be designed to follow the lines of sloped ceilings, alcoves, or structural columns. The camouflaged finish makes sure these adaptations don’t look improvised. Instead, it’d feel purposefully built into the room’s architecture.
- Inside, a camouflaged modular wardrobe renders the same flexibility as any modular system. What does it offer? Let’s see: adjustable shelves, drawers, hanging space tailored to your routine. The benefit is that all this functionality is kept hidden behind a surface that doesn’t disrupt the room’s design.
- This wardrobe design can accommodate changes in your interior style over time because it blends with the wall. It becomes a neutral backdrop you can easily pair with new colors, furniture, or decor elements without needing to replace or redesign the storage itself.
- You can, in fact, go for a theme-based bedroom and let it cover the wardrobe too. It gets hidden under the pattern or design of the theme and allows the theme to flourish smoothly.
7. Wardrobe Design with Attached Shelf and Study Table
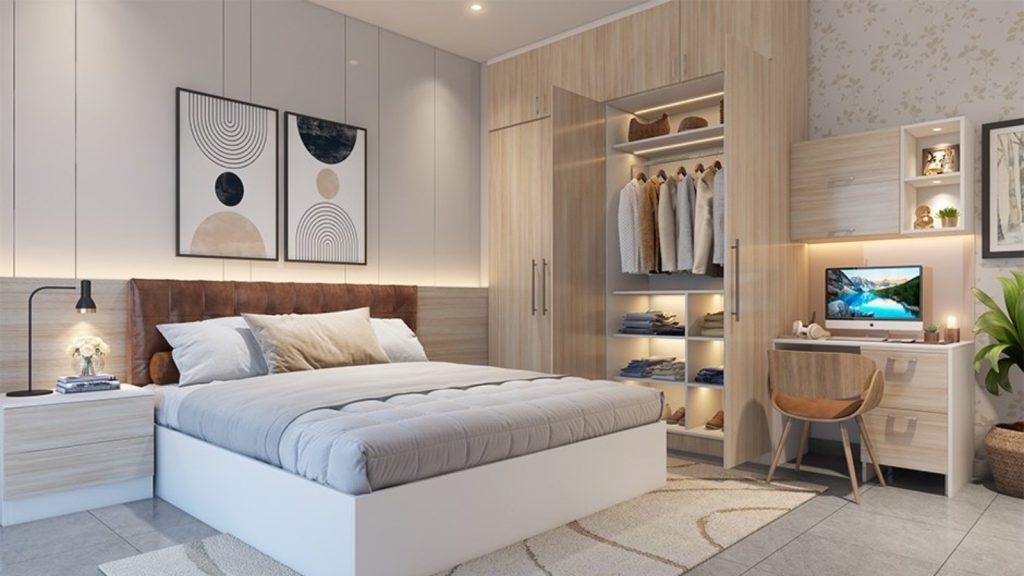
- Instead of spreading storage and workspace across different corners, this integrated design brings both under a single unit. It makes better use of your vertical and horizontal wall space.
- When your wardrobe, shelf, and study table are designed and installed as a single structure, you get to reduce the number of separate furniture pieces. That directly translates to easier movement around the room, even if the layout is compact.
- For a cohesive visual design, it’s a great option. Matching finishes across the wardrobe, desk, and shelves delivers visual consistency. This clever bedroom wardrobe design very meticulously avoids the patchwork that’s left often from mixing unrelated furniture.
- This wardrobe design idea supports every day productivity. To have a dedicated workspace built into the wardrobe layout, serves you as a thoughtful, purposeful desk for study or work. And it doesn’t let you lose out on hanging space, drawers, or shelving for clothes and accessories.
- This type of wardrobe design with attached shelf and study table works especially well in corners or along walls that don’t support bulky furniture. A planned layout can adapt to available dimensions and still provide storage, work surface, and open shelf space in a small bedroom.
- Whether it’s books, stationary, daily wear, or gadgets, everything sits within arm’s reach when you combine shelving and work surface into your wardrobe unit. It minimises unnecessary movement and supports a more organised, mess-free start.
- Most of these designs follow a modular format, which means you can adjust the shelf heights, rework internal partitions, or can extend the worktable later if your needs change. This long-term flexibility makes it a more practical investment.
- Designers or experts can help you choose the best design possible. You can customise the design, structure, color and pattern as per your wish. Opalspace is here for you.
8. Sliding Wardrobe Designs for Small Bedroom
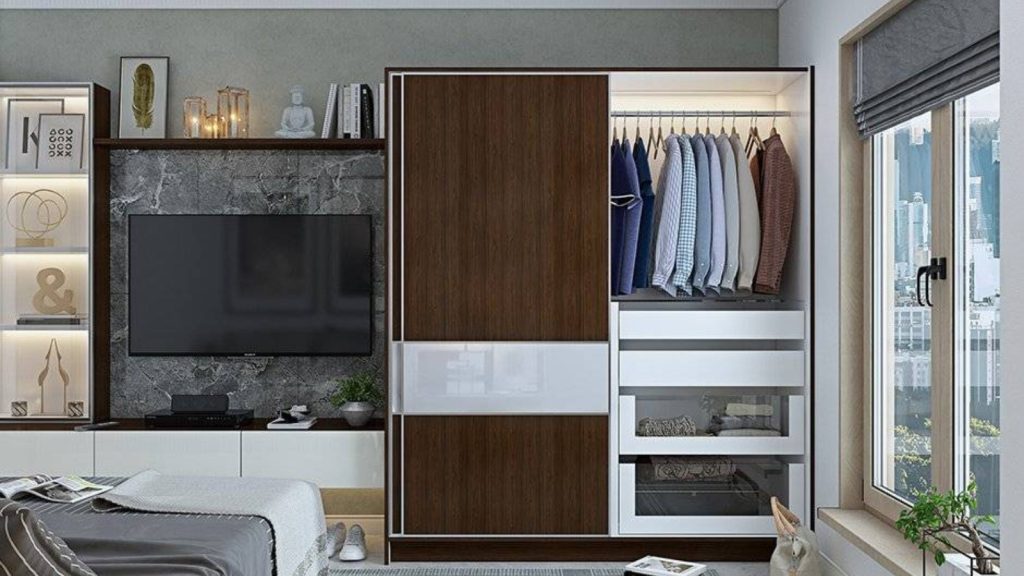
- Sliding wardrobes move along the tracks without encroaching on your floor space. It’s a simple adjustment which keeps pathways clear and makes it easier to navigate in a small bedroom.
- Sliding doors of a sliding wardrobe can run from floor to ceiling or wall to wall, and offer a polished surface that visually expands the room.
- What a trick! Behind those sliding panels, you can plan compartments, drawers, and hanging spaces to suit exactly what you own. It’s that wardrobe design which supports custom organisation, so even limited space is used in a thorough manner.
- When sliding doors get fitted with full-length mirrors or reflective panels, their efficiency increases by one hundred percent. These finishes bounce light around the room, and help it appear brighter and more open with no extra fixtures.
- Sliding wardrobe designs can be tailored to fit walls that are too tight for regular doors. If you feel that your bedroom layout is challenging, like close-set walls or awkward corners, a sliding wardrobe design can make effective use of the space.
- They generally feature clean lines and flush finishes, and this way they avoid the busy look that comes with protruding handles or open doors. This minimalist approach calms down a small bedroom.
- How do you think 2 door sliding wardrobe design serves the small bedroom? It is tailored for tight spaces where hinged or swing-out doors make the room feel congested. And it simply doesn’t work because when you have an option to avail the perks of a 2 door sliding wardrobe, why would you want to stuff your room with anything less than that!
- Inside a 2 door sliding wardrobe, you can set distinct sections for hanging, folded clothes, or accessories. This split design lets you organise efficiently, ideal for small bedrooms.
9. Small Bedroom Indian Wardrobe Design with Dressing Table
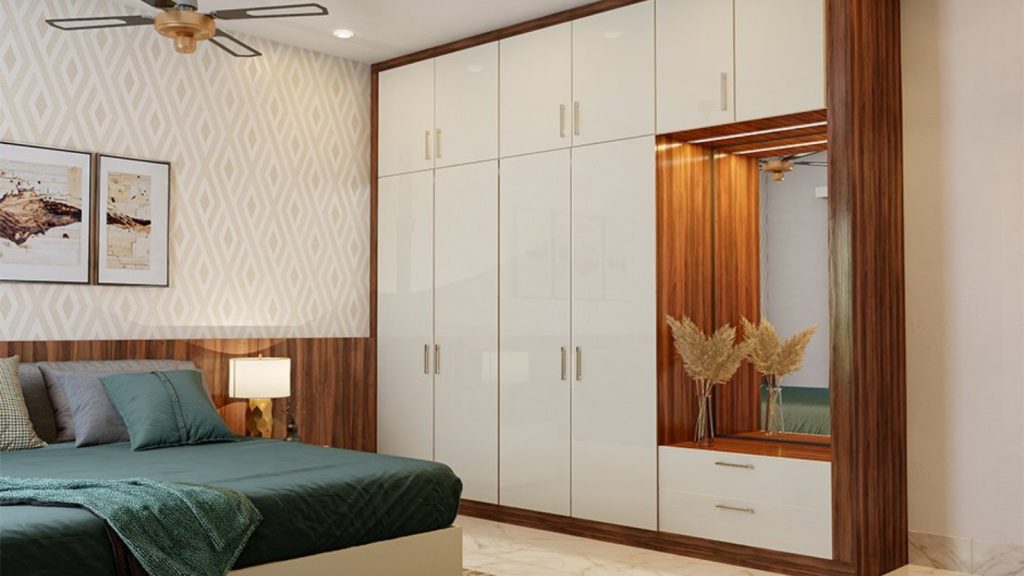
- A wardrobe which has an integrated dressing table with it serves two purposes in one place. Instead of fitting a separate vanity and storage unit, you get a neatly fabricated bedroom wardrobe along the same wall or corner.
- This design has to do with a dedicated spot for your daily routine. By building the dressing table into the wardrobe structure, you can cleverly avoid clutter spreading around the room.
- Most of these wardrobe designs come with drawers, open shelves, or concealed cabinets around the dressing area. It means makeup, accessories, and daily-use items are very easy to organise and much easier to access.
- And yes, a wardrobe with a dressing table can be designed with built-in sensor lighting or thoughtfully placed mirrors. It’s an extremely practical option for grooming, and hi-tech in a highly advanced modern-day time.
- And think like this, in place of mixing mismatched pieces, this approach delivers a single, cohesive look that suits the room’s style.
10. Aluminium Wardrobe Designs for Small Bedroom
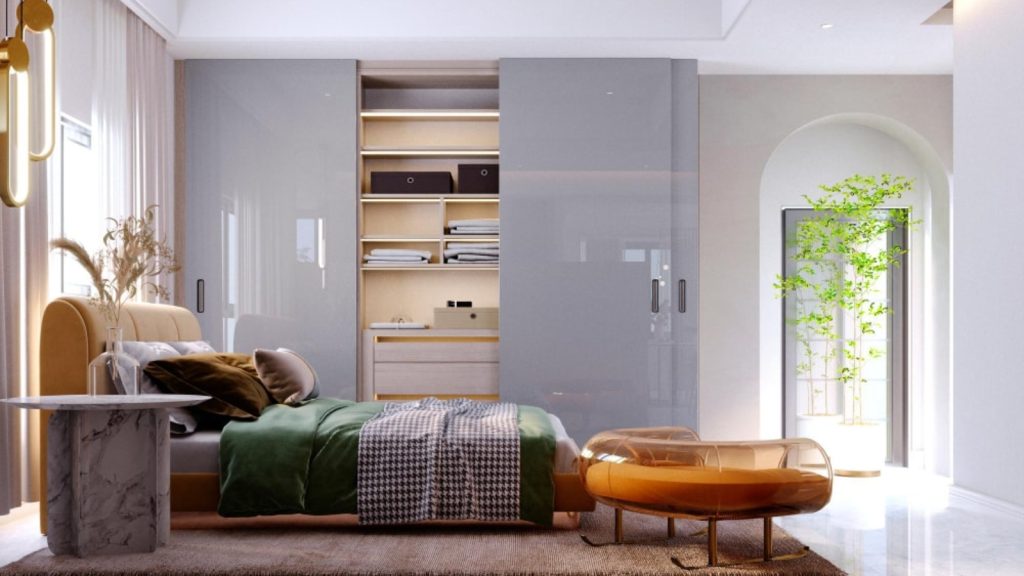
- Aluminium wardrobe designs are much lighter than solid wood which makes them eligible to install and shift if needed. This is especially useful in small bedrooms because this is where flexibility and ease of handling can really help with tight layouts.
- Also, aluminium frames work very well with sliding doors, which are ideal in small bedrooms where there isn’t space to swing doors open. You can choose mirrored or frosted panels too to bring practicality and trend together.
- What happens with traditional wooden wardrobes is that they have a possibility of attracting pests over time. But luckily, aluminium wardrobe design is naturally resistant to moisture and insects. This is why it’s a sensible choice for apartments where you want reliable, low-maintenance storage.
- Today’s aluminium wardrobes aren’t limited to a metallic look. You can choose from various colours, matte finishes, or also wood-effect coatings to match your bedroom’s style while keeping the benefits of a durable, lightweight material.
11. Modern Wardrobe Inside Design
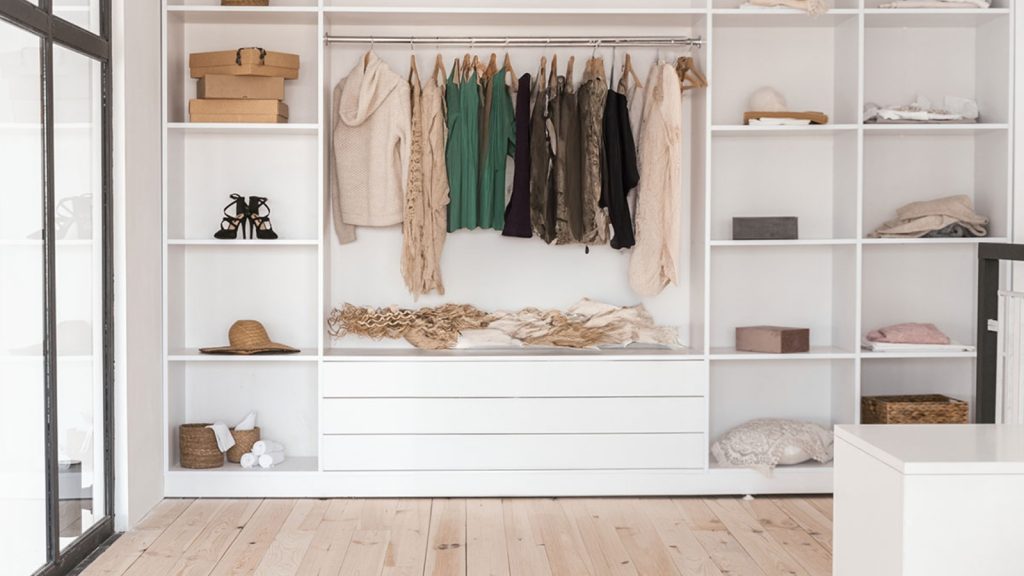
- So, modern wardrobe designs come with separate sections for hanging clothes, folded items, and accessories. You get well-planned storage that would suit exactly what and how you need it.
- Drawers are loved by everyone. I mean, who doesn’t want them? Extra storage is a blessing in a confined space anyway. Including drawers inside the wardrobe store smaller items like socks, undergarments, or accessories neatly.
- Pull-out shelves or trays make it easy to reach items stored at the back. This design avoids the hassle of digging through a messy bedroom and helps you make full use of much deeper sections of the wardrobe.
- If you go by modern interiors, they usually give way to built-in LED lighting that turns on when you open the door. It’s fancy and practical, especially in rooms with limited natural light. You can see everything clearly with absolutely no need of adding separate lamps or fixtures.
- If you don’t know, modern wardrobe designs have lower compartments or racks designed particularly for shoes and bags. This keeps them off the floor and stored in one place, saving space.
- You can also have a sleek compartment on either or on both the ends of the wardrobe structure. This compartment acts as a hidden storage to stuff extra textiles, or maybe you can hang them on the hooks attached. The specialty is that this feature doesn’t look weird, in fact, doesn’t appear directly since it’s like a camouflaged storage.
- Shelves that can be moved or adjusted allow you to reorganise as your storage needs change over time. It’s a practical feature that means your wardrobe can adapt to suit your lifestyle in the future.
Small Bedroom Modular Wardrobe Design Price
No matter the modular wardrobe type you pick for your bedroom, pricing depends on the factors that influence the cost of bedroom wardrobe are:
- Depends on Material Chosen
- Influenced by Internal Features and Layout
- Size and Coverage Matter a Lot
- Installation and Labour Costs
- Brand and Quality Standards
- Long-term Value Over Initial Cost
- In major cities like Noida and Delhi NCR, a standard laminated modular wardrobe typically costs around ₹ 1,600–1,700 per square foot, including materials, hardware, and installation.
- If you choose higher-end finishes like acrylic, veneer, PU, or lacquer glass, expect the rate to increase to ₹ 1,900–2,300+ per sq ft, depending on your preferences. That extra cost gets you a more refined look and enhanced durability.
- Although your wardrobe will be smaller overall, the per sq ft cost remains the same. So a compact floot-to-ceiling limits the total sqft.
- In-built drawers, pull-out trays, custom shelving, or lighting can push the price upward. Each feature adds to cost, so opt only for those elements you’ll truly use.
- Local carpenters or smaller workshop providers often charge ₹1,300–1,600 per sq ft, while established modular brands are closer to ₹1,600-1,900. Brand-name setups often include warranties, better hardware, and service support.
- A basic wardrobe of about 20 sq ft can cost between ₹ 32,000 and ₹ 38,000 with a laminate finish.
- Fancy sliding or high-gloss wardrobes can stretch to ₹ 40,000–80,000+ depending on size and features.
- Quoted prices often exclude transportation, delivery charges, and any special installation needs (like shifting heavy units upstairs). Be sure to clarify what’s included in the per-sq-ft rate upfront.
How Can Opalspace Help You?
Opalspace doesn’t just design smart wardrobe designs for small bedrooms, we’re here to transform every corner of your home to suit your needs and style. Either it’s modular wardrobes, custom kitchens, luxury living room units, trendy bathroom designs, or complete home interiors, our team works with you to craft designs that are both practical and beautiful.
We understand that every space is unique, and so is your vision for it. That’s why we offer tailored solutions, ranging from layout planning to material selection, ensuring quality workmanship at every step. If you’re ready to make your home more organised, comfortable, and truly yours, Opalspace is here to help you bring those ideas to life.
We understand that every space is unique, and so is your vision for it. That’s why we offer tailored solutions, ranging from layout planning to material selection, ensuring quality workmanship at every step. If you’re ready to make your home more organised, comfortable, and truly yours, Opalspace is here to help you bring those ideas to life.
FAQs
1. What type of wardrobe is best for a small bedroom to save space?
For a small bedroom, a sliding wardrobe design is often the most practical choice. Since the doors glide sideways instead of swinging out, they require no clearance space in front of them, making them ideal for tight layouts. To maximize storage further, consider a floor-to-ceiling modular wardrobe, which utilizes the room's full vertical space and can be customized with internal organizers to hold more items in a compact area.
2. We have an awkward corner in our bedroom. How can we use it for storage?
An awkward corner is a perfect spot for a custom corner wardrobe design. Modern modular wardrobes can be specifically designed to fit into corners, often incorporating a rotating carousel or clever shelving systems that make the entire space accessible. This turns what is often dead space into highly functional storage, seamlessly integrating with the rest of your bedroom wardrobe design.
3. How can I make a small room feel larger with my wardrobe choice?
There are a few design strategies to create an illusion of more space. Opting for a wardrobe design with a mirror on the sliding doors is one of the most effective ways, as it reflects light and the room itself, making the area feel more open. Choosing a light-colored, glossy finish for the wardrobe and considering a wall-mounted design that elevates the unit off the floor can also make the room feel less crowded and more airy.
4. What should I look for in the inside design of a modern wardrobe to keep things organized?
A well-planned modern wardrobe inside design focuses on versatility and efficiency. Look for a combination of hanging spaces for different clothing lengths, plenty of drawers for folded items, and adjustable shelves. Incorporating specific accessories like tie and belt racks, pull-out trays for jewelry, and shoe shelves can dramatically improve organization. The goal of a good modular wardrobe is to have a dedicated spot for every type of item, which simplifies your daily routine.
5. Is it possible to have a wardrobe and a dressing table in a small bedroom?
Yes, it is very possible through integrated design. A popular solution is a small bedroom wardrobe design with a dressing table, where a section of the wardrobe is designed with a lowered counter to serve as a vanity. This can be accompanied by a wall-mounted mirror and small drawers on the side for cosmetics. Another space-saving approach is a wardrobe design with a flip-down table that can be closed when not in use, preserving the clean lines of the unit.
6. What are the advantages of a modular wardrobe over a built-in wooden one?
The primary advantage of a modular wardrobe is its customizability and flexibility. You can design the internal layout to perfectly match your storage needs, and the modules can often be reconfigured later if your requirements change. They are also generally faster to install than traditional carpenter-built wooden wardrobes. In terms of materials, you have a wide range of options beyond wood, including aluminium frames and high-pressure laminates, which can be more durable and resistant to moisture.
7. What factors influence the price of a modular wardrobe for a bedroom?
The modular wardrobe price is determined by several factors, including the total size or linear feet of the unit, the materials used for the exterior (such as laminates, veneers, or acrylic finishes), and the internal configuration. The cost will increase with more drawers, special accessories like pull-out trays, and the type of sliding mechanism for the doors. High-gloss finishes and mirrored doors also typically add to the overall cost compared to standard designs.
8. I like a minimalist look. Are wall-mounted wardrobes a good option?
Wall-mounted wardrobes are an excellent choice for achieving a clean, minimalist aesthetic. By being suspended off the floor, they create a sense of visual lightness and make the room appear larger, which is especially beneficial in a small bedroom. This design also makes cleaning the floor underneath much easier. It is crucial, however, to ensure they are securely mounted to a load-bearing wall to safely handle the weight of your belongings.

