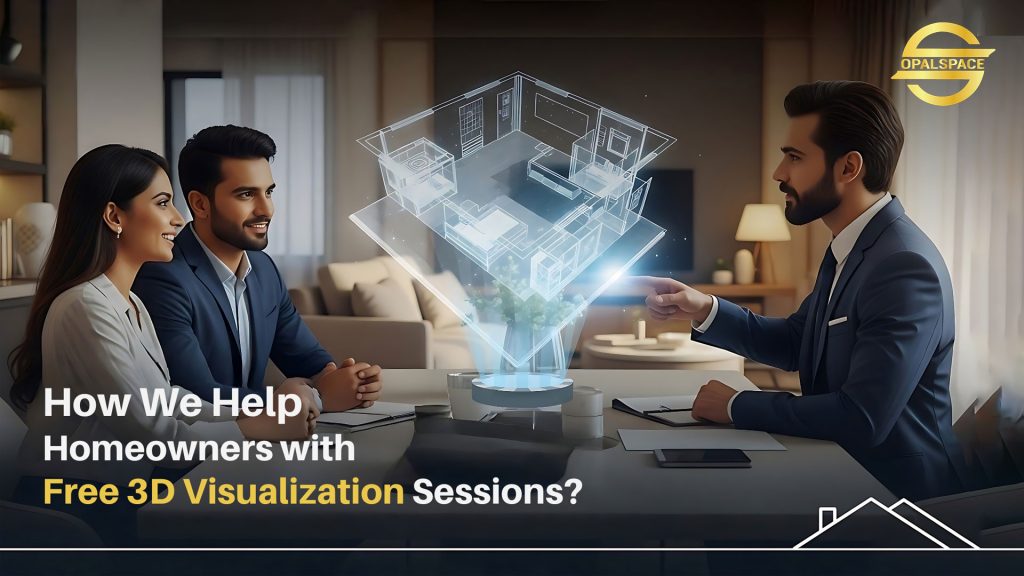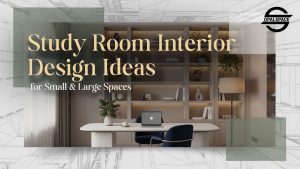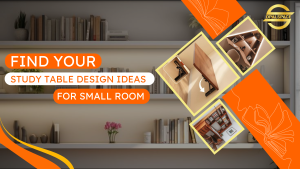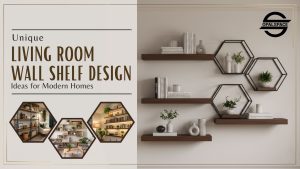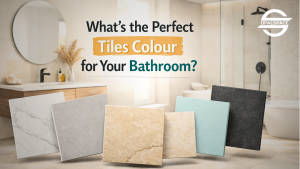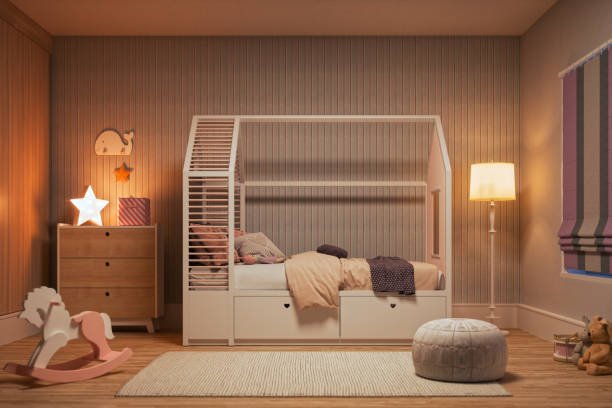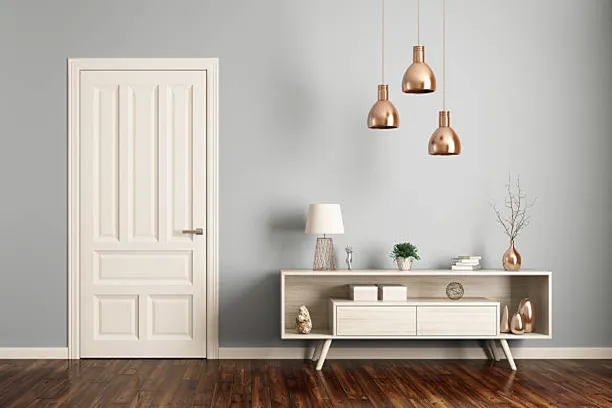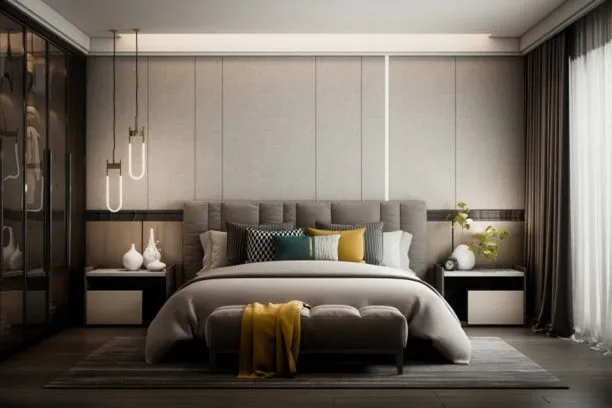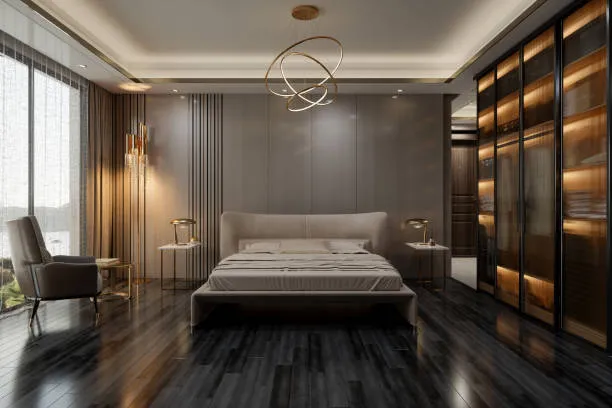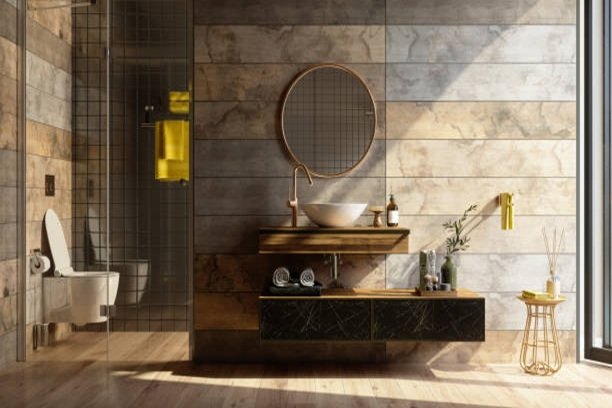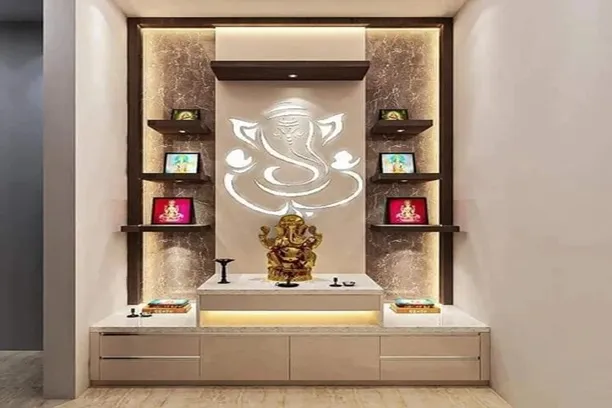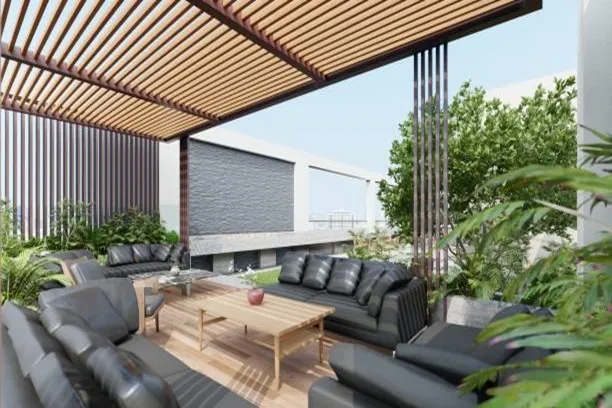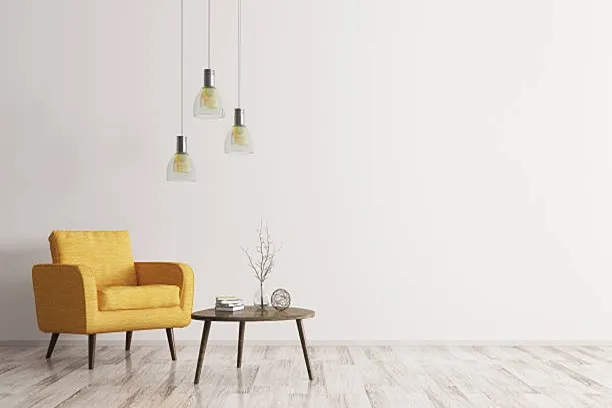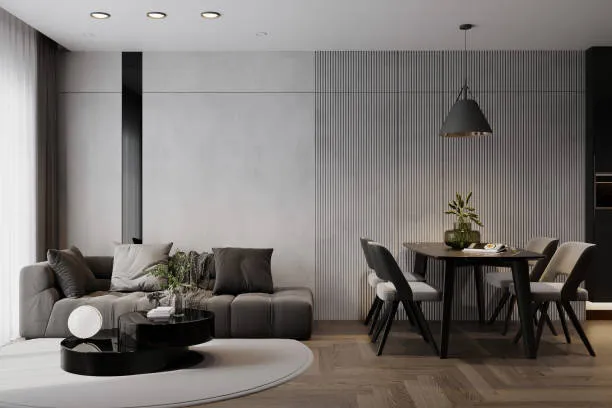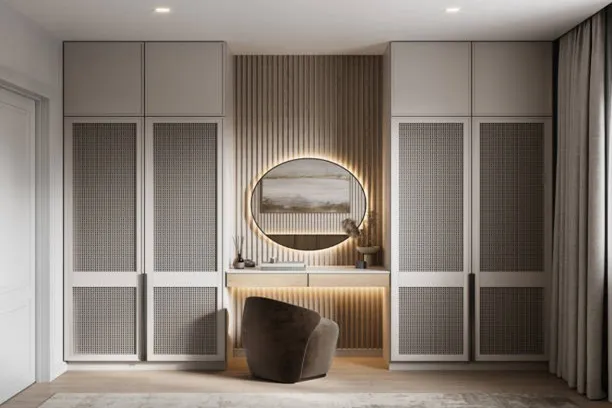Table of Contents
Seeing is believing. This principle is why we consider 3D renderings non-negotiable for your home interior design project. For the value-conscious homeowner, the gap between a two-dimensional floor plan and the finished build is where you can run into costly and disappointing mistakes. You may have selected a quartzite countertop sample, but can you visualize its veining against the specific cabinetry finish under your kitchen’s afternoon light? This critical uncertainty is why we mandate photorealistic 3D renderings in our process. We provide them to you through complimentary free 3D visualization sessions.
These sessions are the core of our collaborative process. We replace abstract guesses with realistic visualization, letting you validate space planning, materiality, and lighting dynamics before any commitment.
These sessions are the core of our collaborative process. We replace abstract guesses with realistic visualization, letting you validate space planning, materiality, and lighting dynamics before any commitment.
What to Expect in Your Free 3D Visualization Session?
For us, a 3D rendering is the architectural equivalent of a final draft. It is the crucial translation of your home into tangible experience, which enables you to comprehensively understand and experience your space before construction starts.
1. Foundation
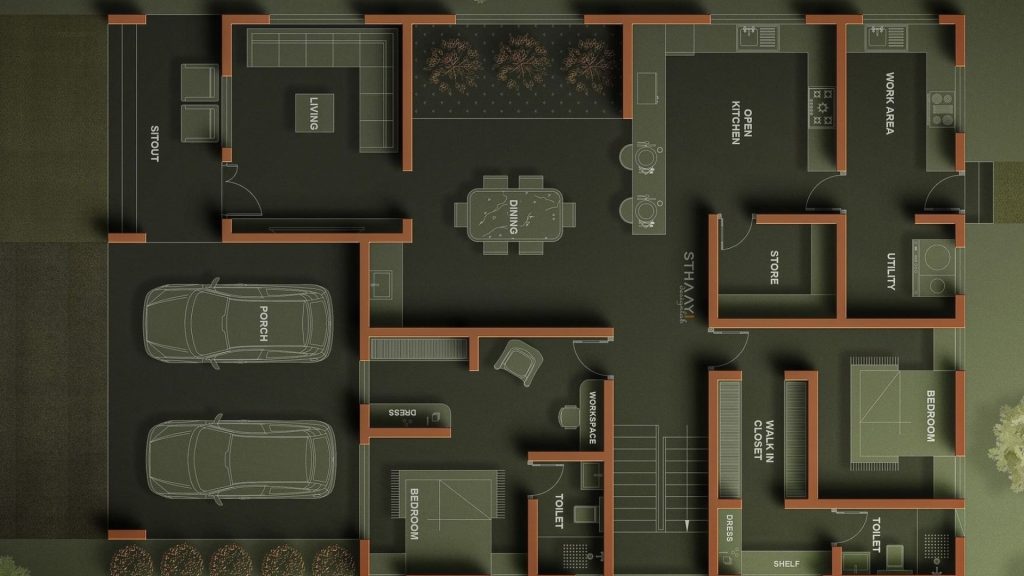
Technically, this process is a meticulous synthesis of art and engineering. We begin by constructing a precise digital wireframe from your architectural plans.
2. Materiality
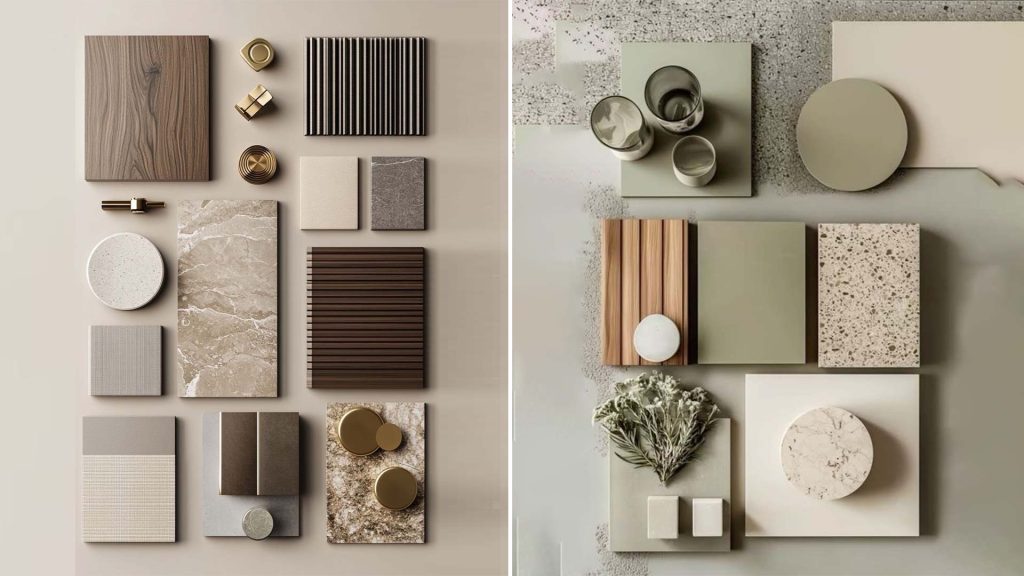
This model is then wrapped with scientifically accurate material simulations. We replicate the exact reflectivity, grain depth, and finish of your chosen materials.
3. Lighting
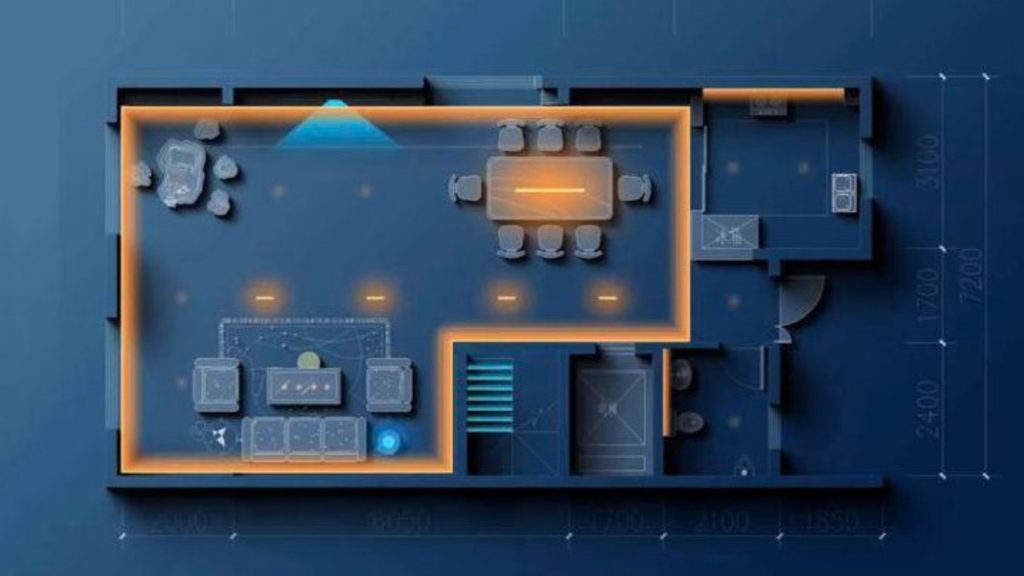
Next, we program the exact lighting. We simulate photon behaviour using computational algorithms based on physics, replicating how a midday sun or a specific LED fixture will cast ambient glows across your ceiling.
The deliverable from your session is an evidentiary visual document. It is the uncompromising standard we hold ourselves to, guaranteeing that every spatial arrangement, material interaction, and luminous quality is validated. It is our way to remove all doubt, get everyone on the same page, and make sure the final result perfectly matches the plan we all agreed on.
The deliverable from your session is an evidentiary visual document. It is the uncompromising standard we hold ourselves to, guaranteeing that every spatial arrangement, material interaction, and luminous quality is validated. It is our way to remove all doubt, get everyone on the same page, and make sure the final result perfectly matches the plan we all agreed on.
4 Reasons 3D Renderings are Your Project’s Best Investment
1. Eliminate Costly Miscommunication & Change Orders
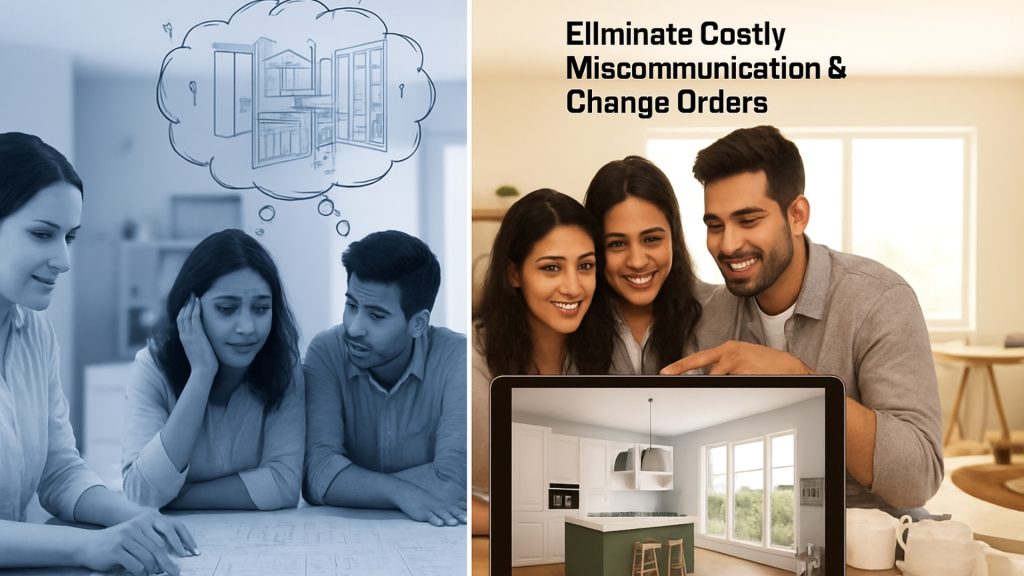
Problem: Standard floor plans can be hard to picture. Details easily get lost in translation between you, your designer, and your builder. This often leads to mistakes that have to be fixed later, causing unexpected costs, delays, and frustration.
Solution: We create clear, realistic 3D views of your interior design project. These images act as a visual instruction manual that everyone can understand. You’ll see exactly how everything will look (from paint colors and countertops to light fixtures and furniture placement) to prevent any possible misunderstandings from taking place.
ROI: This approach saves you time, money, and stress. By catching and correcting details early, we prevent expensive fixes during construction. You get the home you expected, on budget and on schedule, with complete confidence in the outcome.
Solution: We create clear, realistic 3D views of your interior design project. These images act as a visual instruction manual that everyone can understand. You’ll see exactly how everything will look (from paint colors and countertops to light fixtures and furniture placement) to prevent any possible misunderstandings from taking place.
ROI: This approach saves you time, money, and stress. By catching and correcting details early, we prevent expensive fixes during construction. You get the home you expected, on budget and on schedule, with complete confidence in the outcome.
2. Make Confident Decisions by Experiencing Your Space in 3D
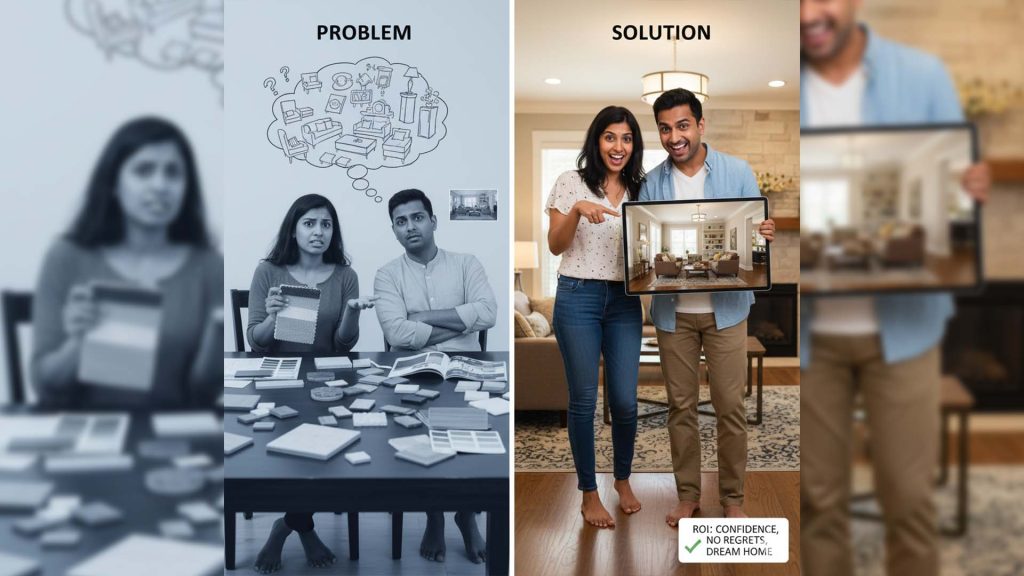
Problem: Selecting design elements individually for your home interiors fails to convey how they’ll interact with each other in real life. This disconnect generally results in hesitation, post-decision uncertainty, and you might spend money on a design outcome that doesn’t look or feel like what you originally planned in your mind.
Solution: Our 3D renderings let you see exactly how your materials, furniture, and lighting will look and fit together in your home. This way, you can be sure everything matches and works well before finalizing your choices.
ROI: This proactive approach eliminates the expense and disruption of post-installation changes. You’ll feel fully assured about the design decisions you’ve made. The outcome will be better than what you imagined.
Solution: Our 3D renderings let you see exactly how your materials, furniture, and lighting will look and fit together in your home. This way, you can be sure everything matches and works well before finalizing your choices.
ROI: This proactive approach eliminates the expense and disruption of post-installation changes. You’ll feel fully assured about the design decisions you’ve made. The outcome will be better than what you imagined.
3. Simplify Bidding & Build Confidence with Contractors
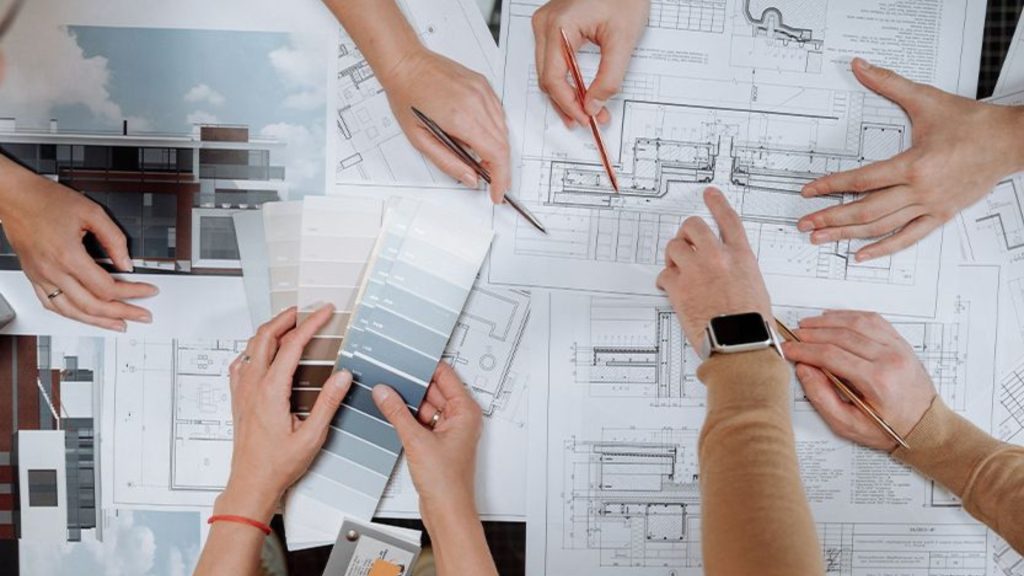
Problem: When contractors work from incomplete or unclear plans, they usually add contingency fees (extra charges) to account for unknowns. This results in higher overall quotes, and inconsistent bids. Later, you may still face hidden or unexpected costs during execution. Because of all this, it becomes hard for homeowners to budget or trust estimates.
Solution: We provide detailed 3D renderings of your interior design. And because everything is clearly illustrated, contractors don’t make assumptions about what’s included. This avoids confusion, keeps bids consistent, and ascertains everyone is on the same page.
ROI: You’ll receive more accurate, comparable bids, avoid budget surprises, and build confidence in your chosen contractor.
Solution: We provide detailed 3D renderings of your interior design. And because everything is clearly illustrated, contractors don’t make assumptions about what’s included. This avoids confusion, keeps bids consistent, and ascertains everyone is on the same page.
ROI: You’ll receive more accurate, comparable bids, avoid budget surprises, and build confidence in your chosen contractor.
4. Align Everyone to the Same Vision

Problem: When you design a home, so many people are involved including designers and contractors. If there isn’t a clear and common vision among all, misunderstandings and disagreements can happen. These conflicts can cause stress, and delays in the project. In the end, compromises might be made that don’t fully please anyone.
Solution: Our photorealistic renderings allow all stakeholders to see, discuss, and agree on the same tangible vision early in the interior process.
ROI: It saves time, builds trust between family members and professionals, and makes sure the finished home truly works for everyone living in it.
Solution: Our photorealistic renderings allow all stakeholders to see, discuss, and agree on the same tangible vision early in the interior process.
ROI: It saves time, builds trust between family members and professionals, and makes sure the finished home truly works for everyone living in it.
How Our Process Works?
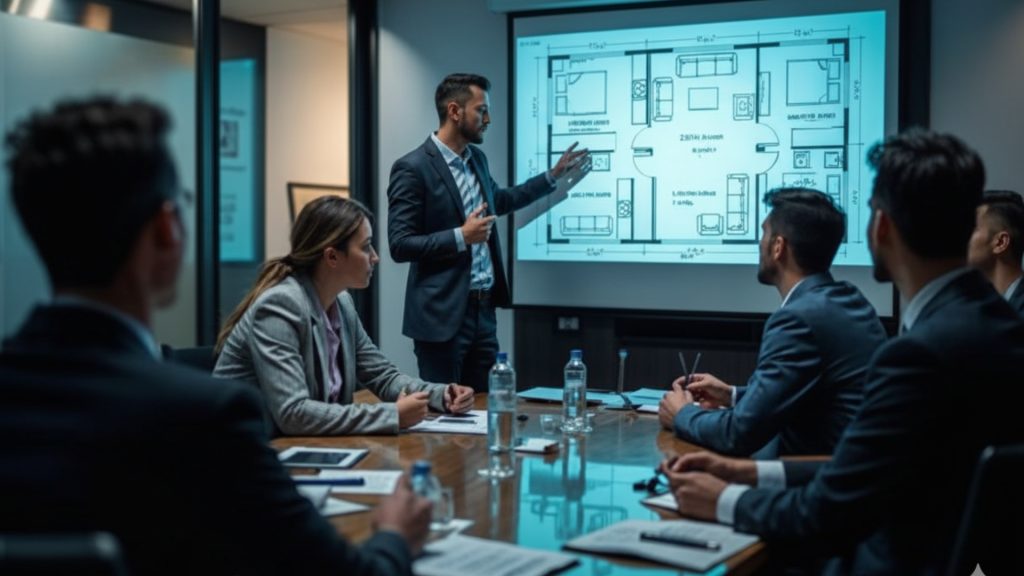
Ours is a consultative approach. We synthesize your objectives with our technical expertise through structured collaboration, resulting in a thoughtfully composed design you can endorse with complete confidence.
- Foundation: We begin by thoroughly examining your architectural plans (common across Noida’s many modern apartments) and engaging in a detailed conversation to understand your goals, how you want to use the space, and your style preferences. This essential first step is focused on collecting all required information to build the precise digital model that will form the basis of your project.
- Collaboration: This is a participatory stage. We guide you through the curated selection of materials, finishes, fixtures, and furnishings. Together, we make important design decisions, ensuring all parts fit well and suit the practical realities of your space. Your input isn’t just valued.
- Creation: Leveraging advanced architectural visualization software, our artists build a detailed 3D model of your space. We apply physically accurate material properties, configure lighting algorithms to simulate real-world conditions, and compose camera angles to provide a comprehensive view of the design.
- Review: You are presented with draft renderings for your evaluation. At this stage, we encourage detailed feedback on any aspect, texture of a fabric to the intensity of a light source. This iterative process confirms the visualization is perfected to your exact specifications before it is finalized.
- Delivery: Upon your final approval, you receive a suite of high-resolution, 3D renderings. These are an invaluable communication tool for you and your construction team, so every stakeholder shares a single, definite vision for the project.
Addressing Your Top Concerns
- Isn’t this an unnecessary added cost?
Reframe it from a cost to a cost-saving investment. Compare the one-time fee to the potential cost of multiple change orders or a single regretted fixture installation. - Won’t this slow down the complete interior process?
Actually, it accelerates the overall project. By finalizing all decisions upfront, it prevents weeks of delays during construction due to indecision, miscommunication, and corrections. - What if the real thing doesn’t look like the rendering in 3D visualization?
A high-quality, professional rendering uses textures and models of the actual products you select. It is a realistic target. The final build, executed by a qualified contractor, will match it closely. - My contractor says they can work from the blueprints.
Why do I need this?
Blueprints remain open to interpretations. Renderings eliminate all confusion by visually specifying exact finishes, fixtures, and aesthetics. It is a matter of matching your vision with theirs. This alignment prevents costly misunderstandings and guarantees the final result matches your vision. - I have a good imagination. Is this still necessary?
Even the most vivid imagination cannot accurately simulate the interplay of light, materials, and spatial relationships. You might be able to picture a sofa, but can you foresee how the afternoon sun will create glare on your television screen? Or how the floor finish will change under artificial light at night? Our renderings provide that critical, empirical data, facilitating you to make fully informed decisions and avoid surprises that weren’t part of your mental picture.
How Can We Help You?
In summation, 3D renderings refashion the construction process from an exercise in speculative risk into a calculated, predictable journey to replace worry. We believe you should approach your renovation with ease and with empowered confidence. You have the right to experience your design intention realized visually. To move forward with certainty, we invite you to schedule a complementary consultation with our Noida interior design team.

