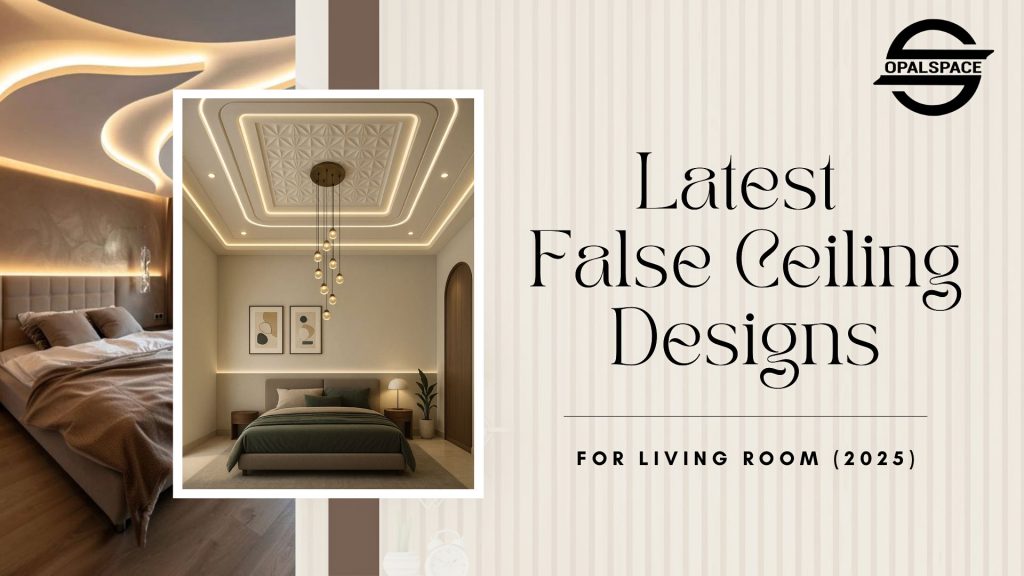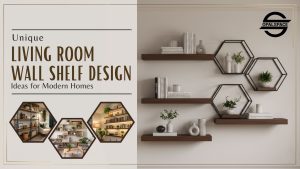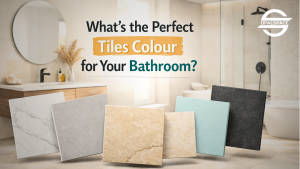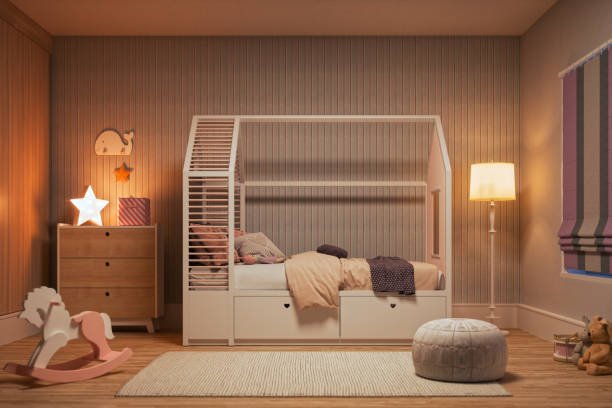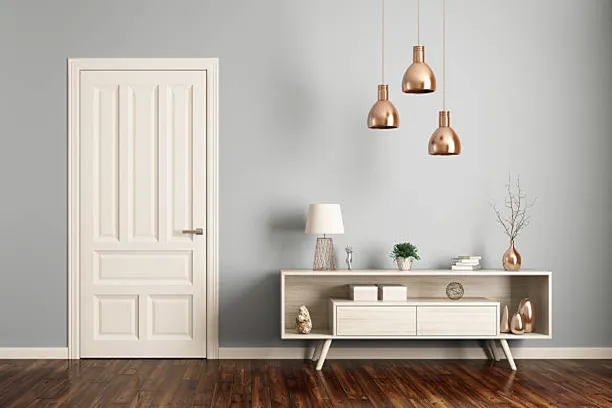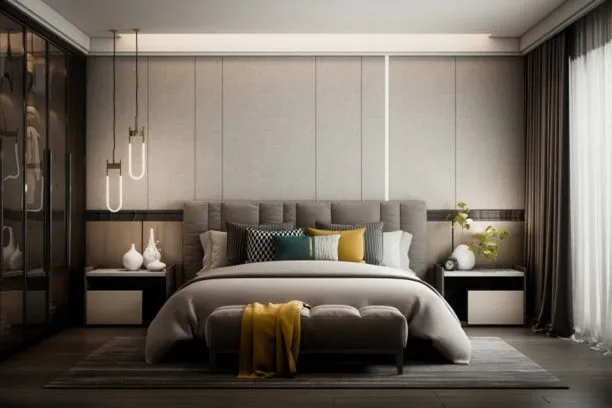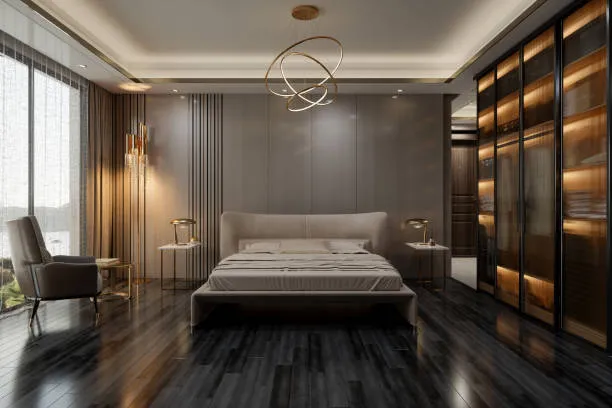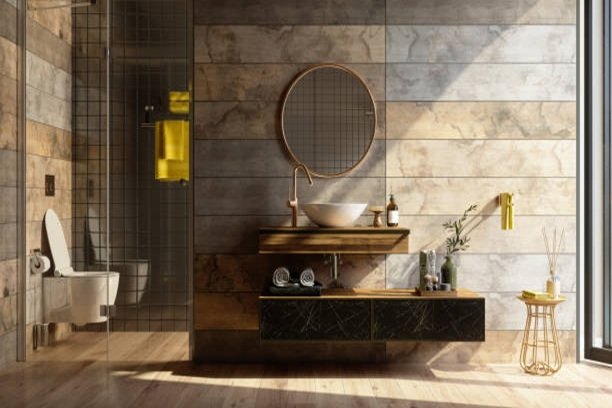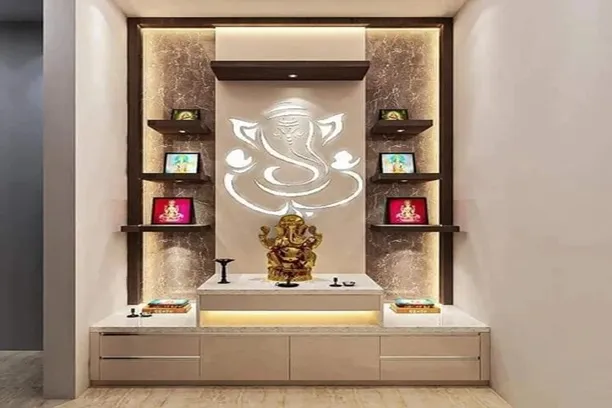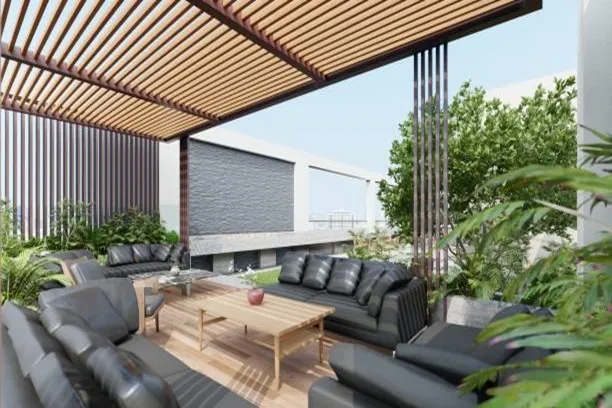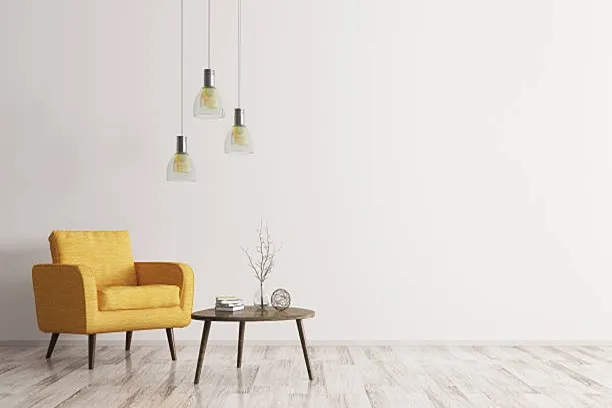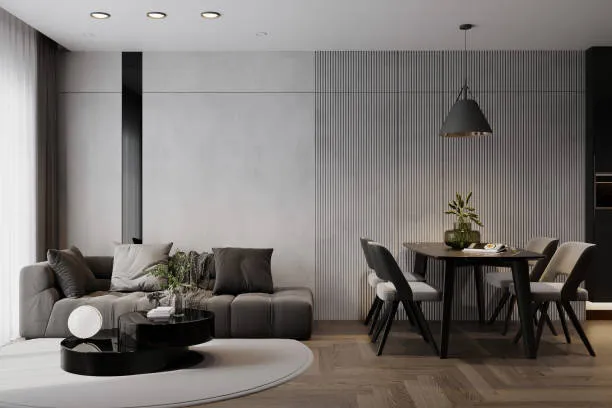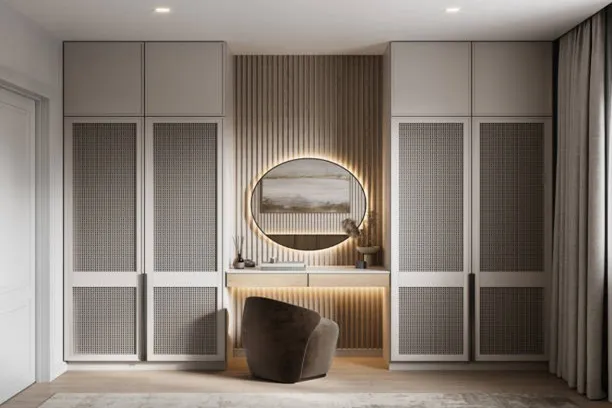Table of Contents
In the realm of interior design, the false ceiling has overcome its purely serviceable role of concealing infrastructure to become a fundamental part of modern aesthetics. Yes, now it serves as a decor too. It is now installed for its power to convey ambiance, manipulate the perception of space, and can easily integrate sophisticated lighting. This evolution has boosted its popularity, driven by advancements in materials and lighting technology.
These technological advancements grant designers unmatched creative freedom, and make the fifth wall a versatile and an uncompromised solution for any room. However, its transformative potential is most evident in the living room. It is here that a well-executed overhead design proves most valuable as it lifts the room from basic furnishing to expertly curated interior.
Why Install a False Ceiling for Your Living Room?
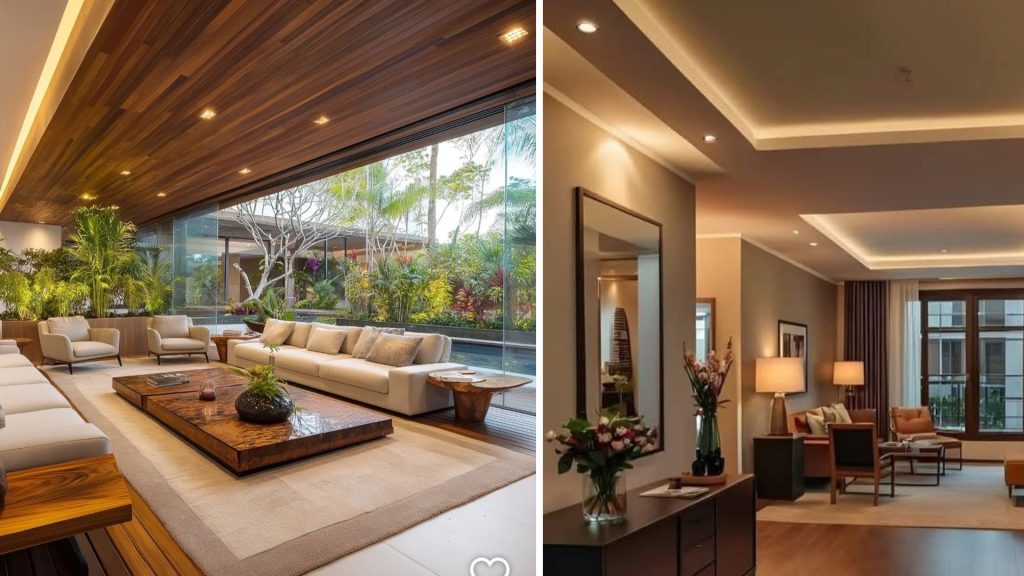
- Aesthetic Transformation: False ceiling provides a modern, polished look with its depth, dimension, and architectural interest to the fifth wall, as it is called.
- Superior Lighting Integration: It very well facilitates a layered lighting scheme with hidden fixtures, elegant cove lighting, discreet spotlights, and LED strips to sculpt ambiance and increase functionality.
- Flawless Concealment: It brilliantly masks unattractive structural elements, including air conditioning ducts, electrical wiring, plumbing, and uneven surfaces, for a clean, minimalist aesthetic.
- Enhanced Acoustics: Suspended ceiling design, in fact, improves soundproofing and significantly reduces echo and noise reverberation, particularly with gypsum boards as they foster a more tranquil and comfortable environment.
- Improved Thermal Insulation: Ceiling design acts as an additional barrier that helps maintain optimal room temperature that ultimately contributes to energy efficiency and potential cost savings on utility bills.
- Intelligent Space Definition: It artfully zones large or open-plan areas, such as distinguishing a living room from a dining space, negating the need for physical partitions.
Popular Materials for Dropped Ceiling Designs
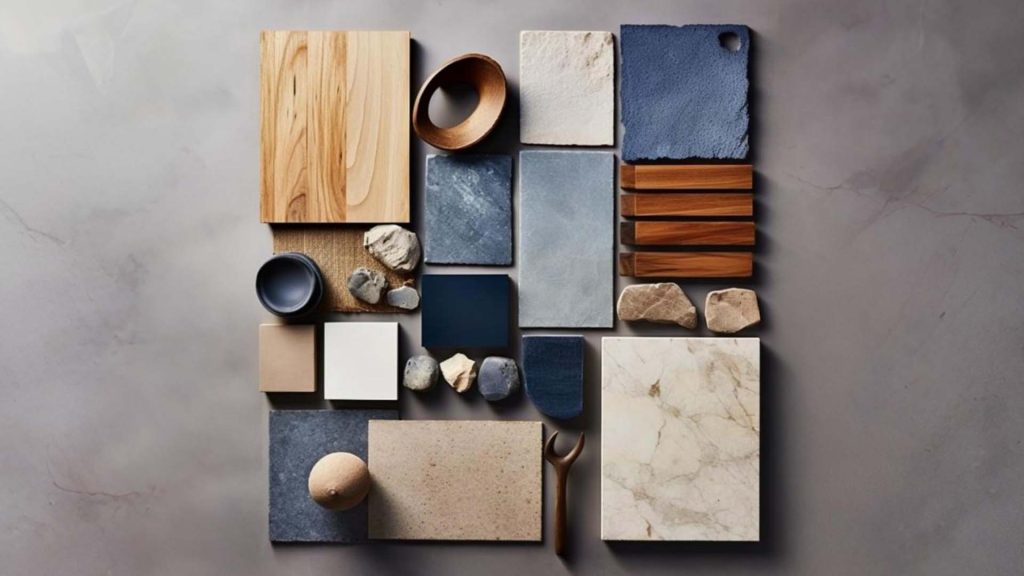
| Material | Description | Key Advantages / Ideal Use |
|---|---|---|
| Gypsum Board | Contemporary standard, valued for versatility, smooth finish, and fire resistance. | Excels in creating clean curves and complex, multi-level designs for a modern aesthetic. |
| Plaster of Paris (POP) | Traditional artisan’s choice with ability to craft intricate mouldings and smooth, curved surfaces. | Ideal for bespoke, grand appearances with detailed, decorative designs. |
| PVC Panels | Practical and economical, known for moisture resistance, low maintenance, and easy installation. | Perfect for humid environments or spaces requiring easy upkeep. |
| Wooden Panels / Battens | Introduces natural warmth and organic texture. | Capable of achieving various styles, from classic to contemporary. |
| Metal (Aluminum / Steel) | Durable and lightweight, offering an industrial or ultra-modern look. | Often used in grid systems for a confident, utilitarian chic. |
Top False Ceiling Design Ideas for Your Living Room
A. Based on Style and Structure
1. Simple False Ceiling Designs
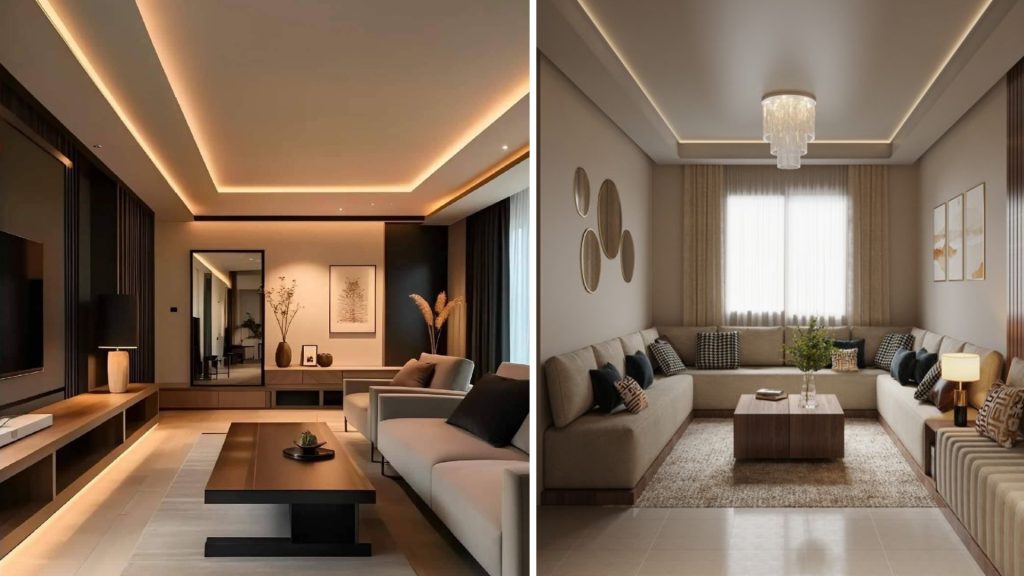
- It forges a continuous, monolithic plane that recedes silently, and makes the room’s form and pieces feel intentionally placed and significant.
- The consistent height and minimal detailing generate a perception of expanded volume, which is particularly effective for spaces with low ceilings.
- This design frequently integrates a concealed perimeter channel for linear lighting, resulting in an even, indirect illumination that dematerializes the ceiling’s edge.
- The entire effect is defined by its final skin, whether a flawless matte gypsum coat, a faintly textured plaster, or a reflective finish that amplifies the perceived volume.
- You get a major visual upgrade without the considerable cost outlay typically associated with elaborate ceiling designs.
2. Multi-Tiered Ceilings
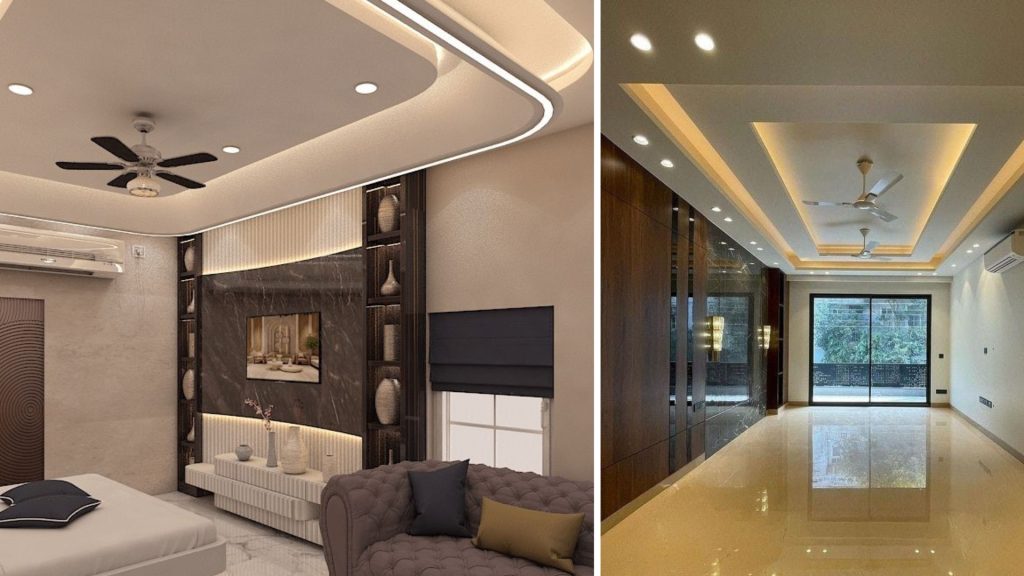
- This overhead design for your hall uses multiple level planes to establish strong shadow gaps and a dramatic perception of volume and structural weight.
- The highest level is commonly centered on focal areas, a sofa, for example, to deliberately guide sightlines and ground the room’s arrangement.
- The descending planes can define distinct zones, like partitioning a reading area from a primary seating group without physical barriers.
- Each plane allows for the integration of distinct lighting, concealed fixtures above and focused downlights below, resulting in a layered and functional illumination scheme.
- The number of levels and the difference in their heights can be tailored from a subtle, modern step to a deeply dramatic, classic coffered effect.
3. Cove Ceiling Design
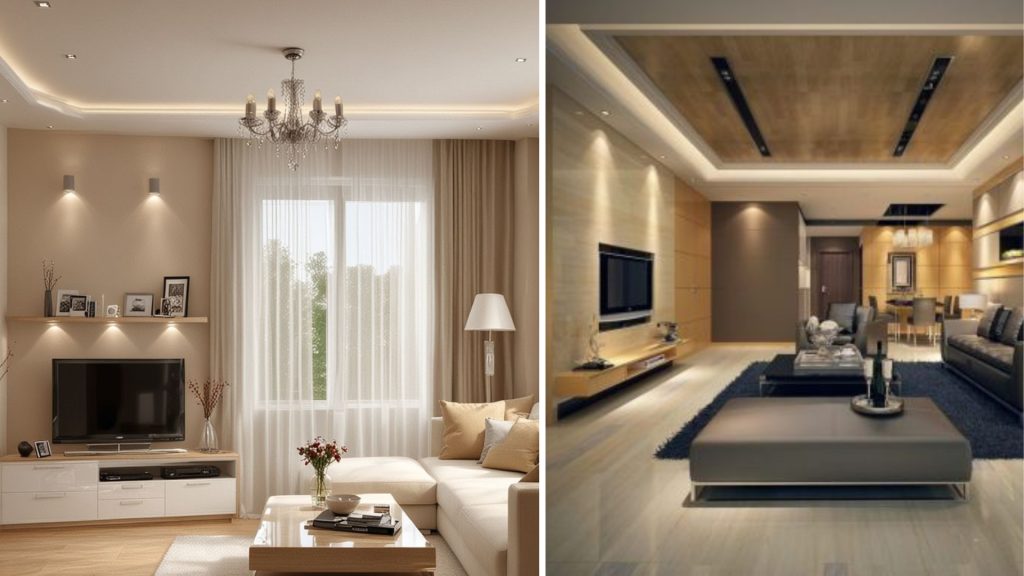
- The defining feature is its ability to produce a soft, indirect, and shadow-free ambient light that is easy on the eyes and universally flattering.
- This design system, for the living room, fully encloses all lighting components and cables within a formed channel to preserve unbroken sight lines and a clean visual field.
- The glow from the hidden lights traces the edges of the room, which makes you notice its shape and size. It also makes the ceiling look like it’s floating.
- This method uses colored LED strips to project light across a surface. It allows for direct and intentional changes to a room’s atmosphere.
- The cove’s interior can be fitted with acoustic foam to dampen sound reflection, thereby lowering reverberation and improving auditory clarity within the space.
4. Tray Ceiling Design
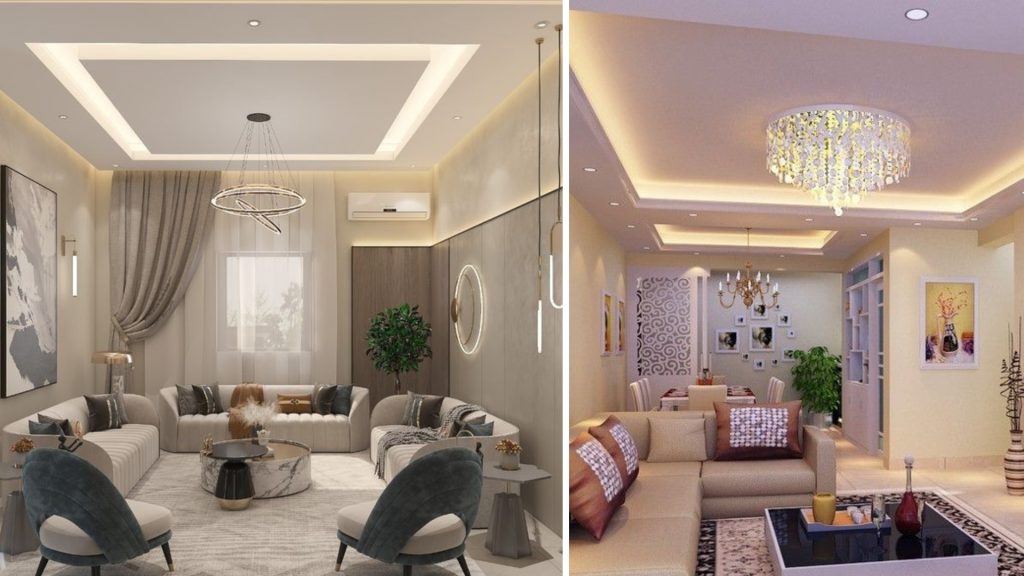
- A central panel is set higher than the perimeter to form a recessed volume that introduces a formal architectural element.
- The elevated central plane directs vision upwards. This generates an impression of increased height. This effect benefits rooms with standard ceiling dimensions.
- The recessed ceiling center establishes a natural focal area, designed to support a dominant chandelier or significant ceiling feature.
- This ceiling design accommodates either precise angular reveals for a modern effect or curved transitions for a traditional character.
- The vertical sides of the tray (the risers) offer a unique opportunity for a contrasting paint color, wallpaper, or even a different material like wood.
5. Open Plan Zoning
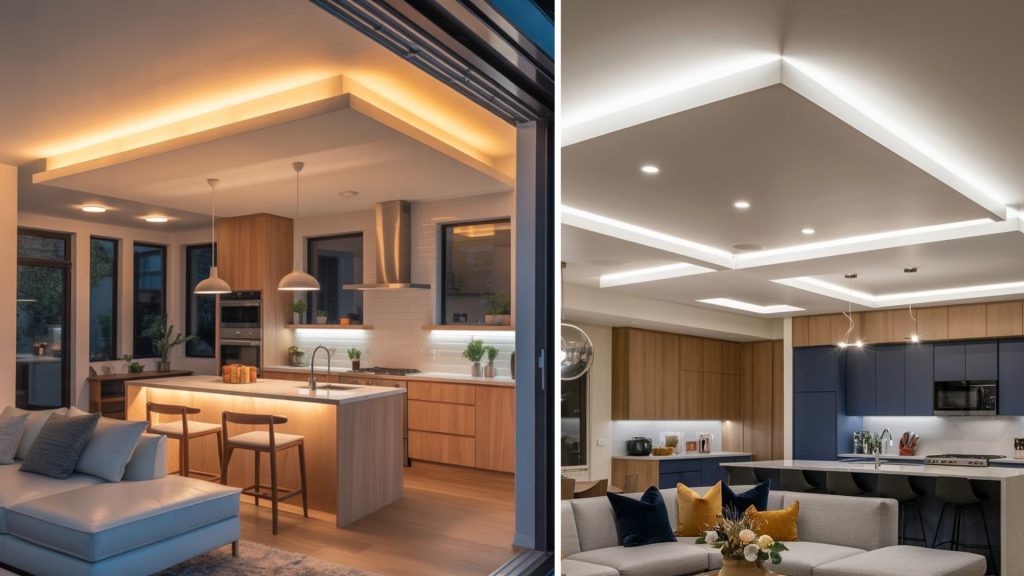
- This approach manipulates ceiling height, material, or color to direct circulation and establish distinct zones without physical partitions.
- It applies distinct materials, wood over the dining area and gypsum over the living space, to establish a definitive visual separation.
- A lowered plane over the living area establishes a contained volume, while the adjacent dining space retains its full height to maintain an expansive feel.
- Strategic linear lighting or a shift in color temperature can delineate a transition between functional zones.
- This approach preserves an open and cohesive volume while ensuring each area retains its distinct function and spatial definition.
B. Based on Shape and Pattern
1. Geometric Designs
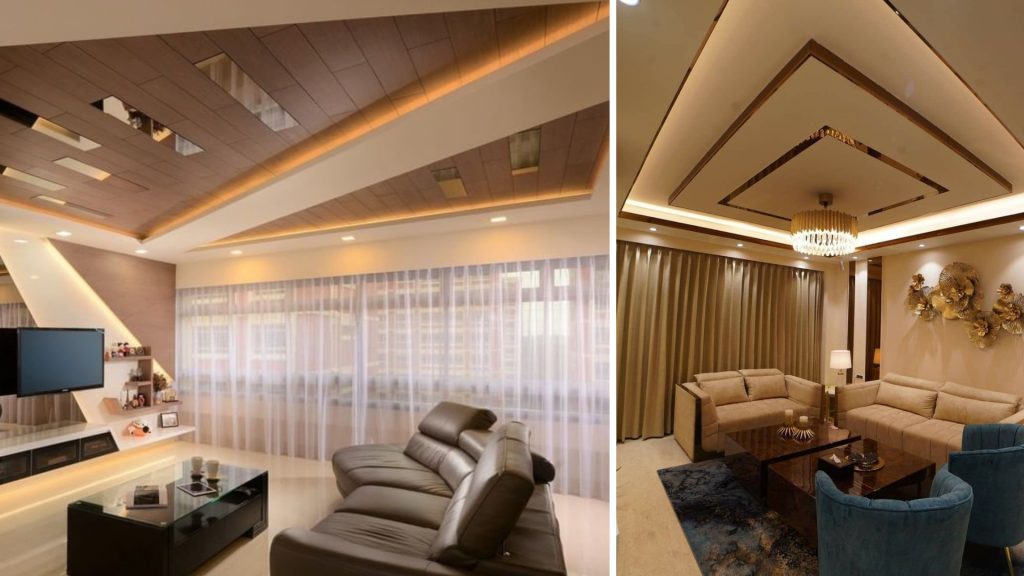
- It employs strong geometric forms, squares, rectangles, hexagons, or triangles, to produce a bold, graphic composition on the ceiling plane.
- Repeating geometric patterns establish a sense of order, rhythm, and contemporary sophistication within the space.
- It departs from conventional layouts with asymmetrical or irregular geometric configurations to achieve a dynamic visual effect.
- Geometric lines and intersections provide perfect conduits for integrating LED strips, placing downlights, or highlighting specific angles.
- Linear patterns applied to the ceiling can counteract a room’s narrow proportions to create a perceived sense of width.
2. Curved and Organic Designs
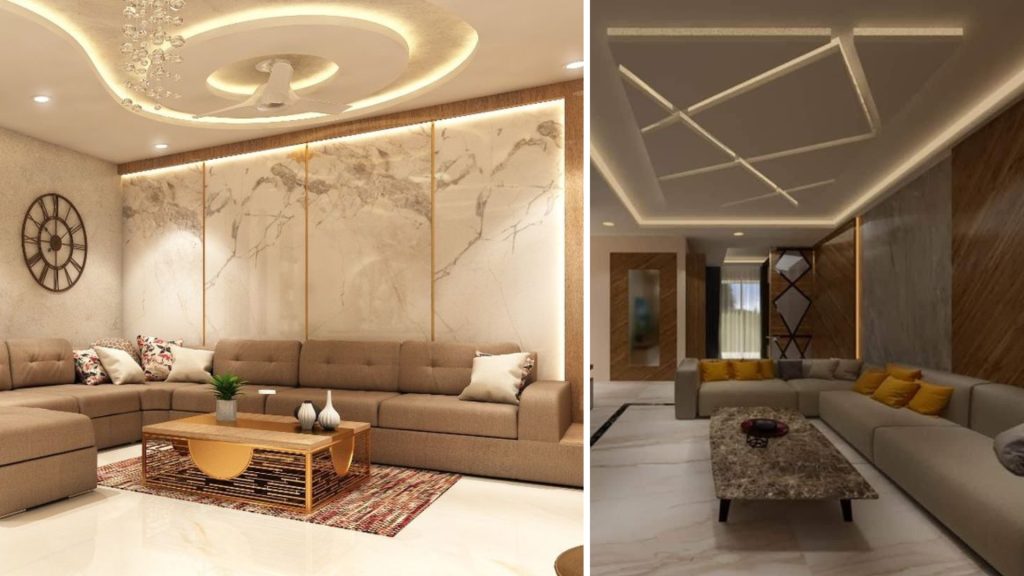
- Curved forms on the ceiling contrast the angular geometry of a room’s structure and furnishings to produce a more organic and relaxed atmosphere.
- The absence of hard/sharp edges conveys a feeling of fluidity and organic harmony, distinct from rigid architectural forms.
- Designs that incorporate undulating or wave-like patterns, they actually induce a sense of gentle motion and artistic freedom overhead.
- Curves are masterful at blending different ceiling levels or zones smoothly. They avoid the sharp interruptions created by angular transitions.
- Organic, non-linear shapes often subconsciously echo forms found in nature, promoting a calming and serene biophilic effect.
3. 3D Ceiling Designs
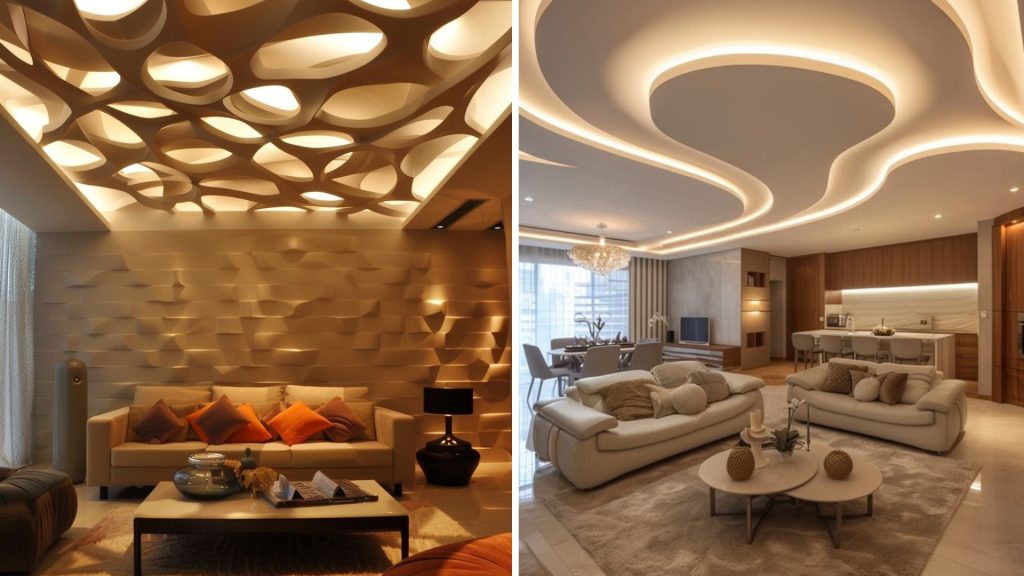
- This design transforms the ceiling into a three-dimensional art installation with projecting and recessing forms to create a lot of interesting depth that catches your eye.
- The sculpted elements interact with light throughout the day, and generate an ever-changing display of highlights and shadows.
- The pronounced depth and texture give a strong visual interest that tempts one to touch with a unique tactile dimension.
- 3D ceiling designs function as a definitive focal point. It uses shapes that push out and pull back that you can’t help but notice.
- Achieving these complex forms typically demands expert fabrication using specialized materials like plaster or reinforced gypsum.
4. Themed Designs
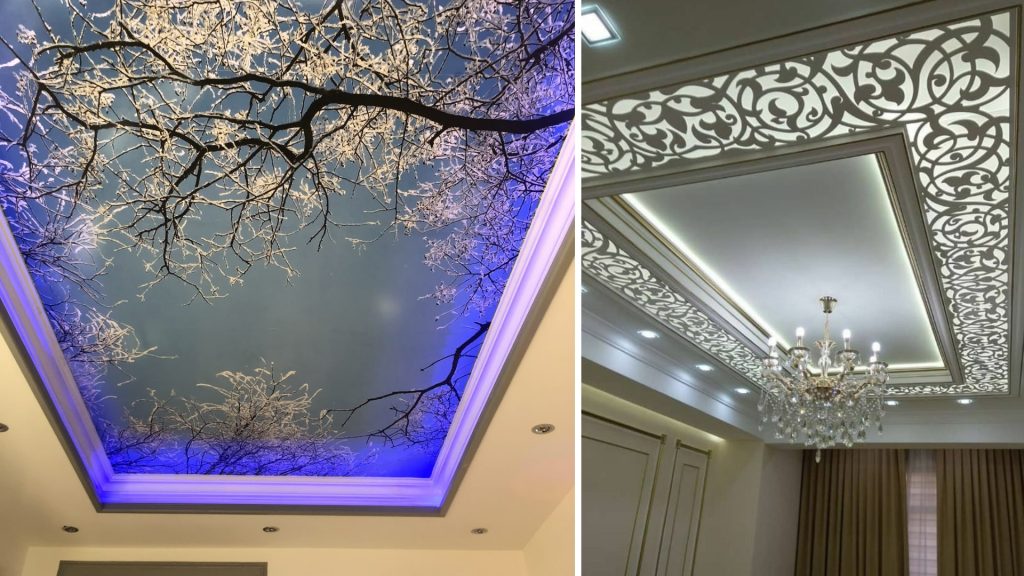
- This approach enables fully customized thematic applications, such as integrating fiber optics to simulate a night sky or forming nebulous shapes for a child’s room.
- Themed designs go beyond decoration to create an enveloping atmosphere that transports occupants, be it to a serene beach or a futuristic vista.
- The process demonstrates advanced techniques in specialized painting, carving, or fabrication to produce a unique and functional artistic element.
- The ceiling establishes the core conceptual identity of the room, which directly manifests the occupant’s personal influences or exact design intentions.
C. Integrated Lighting Concepts
1. Cove Lighting
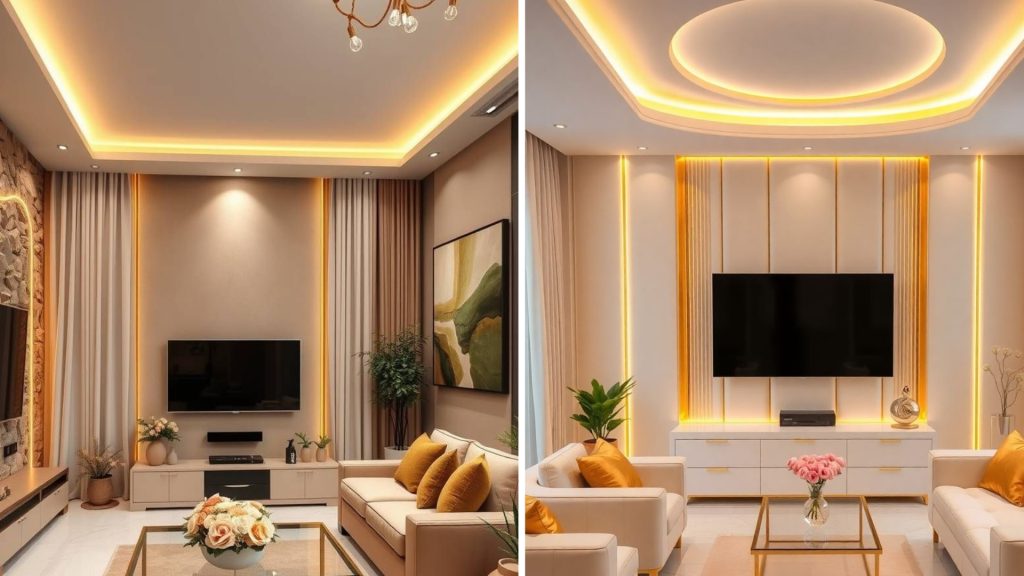
- It functions as the main source of diffuse, indirect illumination. This method minimizes harsh shadows and glare to achieve visual comfort.
- Positioning the cove toward a wall produces a grazing light effect that emphasizes surface textures and reveals architectural profiles.
- By illuminating the perimeter, it makes the ceiling appear higher and the room feel more expansive and open.
- With RGB or tunable white LED strips, it allows for complete control over the room’s color palette and mood, from energetic to tranquil.
- This configuration delivers high lumen output using low-wattage LEDs, and guarantees strong illumination with minimal energy consumption.
2. Recessed Downlights (Spotlights)
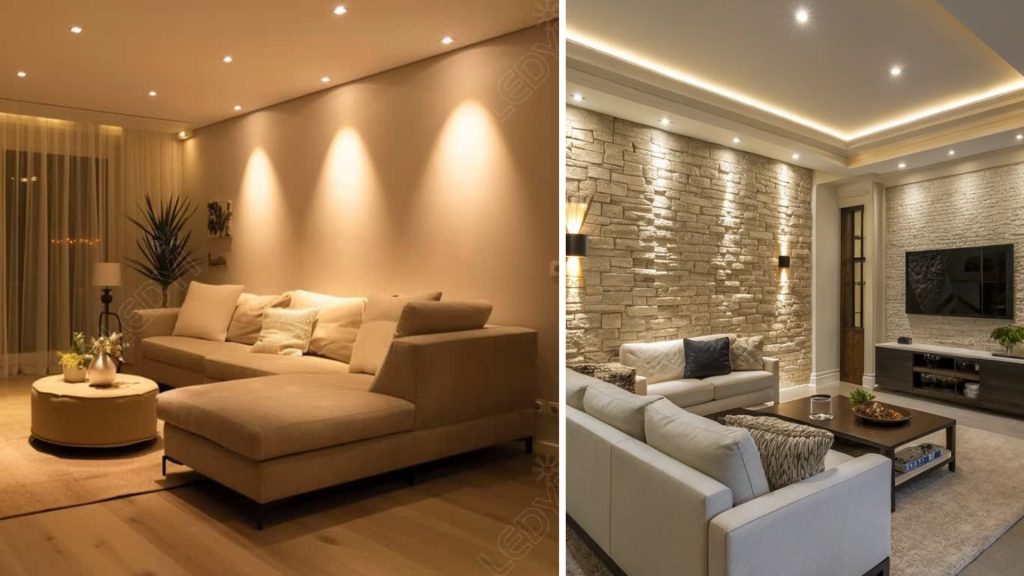
- It delivers targeted, low-glare light for tasks such as reading or work, and effectively accents artwork or architectural features.
- This lighting method conceals all hardware within the ceiling structure to maintain a continuous ceiling surface without visual interruptions.
- Fixtures can be organized in an exact grid for even illumination or grouped to flood a wall with light or emphasize particular areas.
- Gimbal or eyeball trims allow the light direction to be aimed after installation, as they offer flexibility to accommodate changing room layouts.
- It supplies the essential task illumination within a three-layer lighting scheme, operating alongside ambient and accent sources for full functionality.
3. LED Strip Lighting
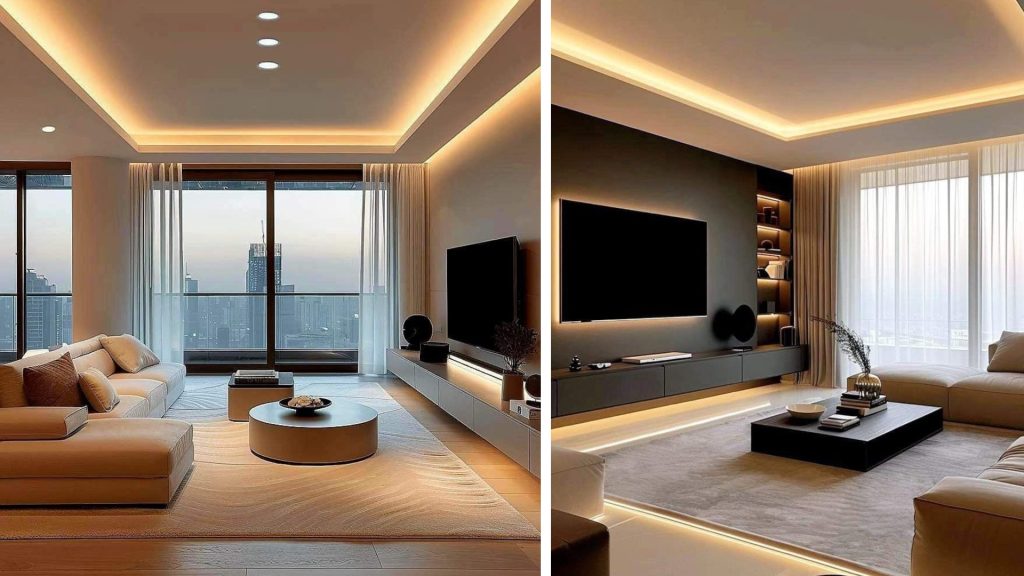
- It serves a decorative purpose and very beautifully defines a distinctive ceiling shape, emphasizing a level, or introducing bold color.
- It provides extensive control over lighting, right from full RGB color selection to precise adjustment of white light temperature.
- Their slim profile allows them to be hidden in the narrowest of gaps, channels, and recesses, and make the light source itself invisible.
- LED strip lighting supports programmed lighting sequences, color shifts, and integration with audio or media for synchronized effects.
- LED strip lighting can be arranged to form illuminated pathways. These pathways guide movement and define circulation routes within an open space.
4. Backlit Ceilings (Glowing Ceilings)
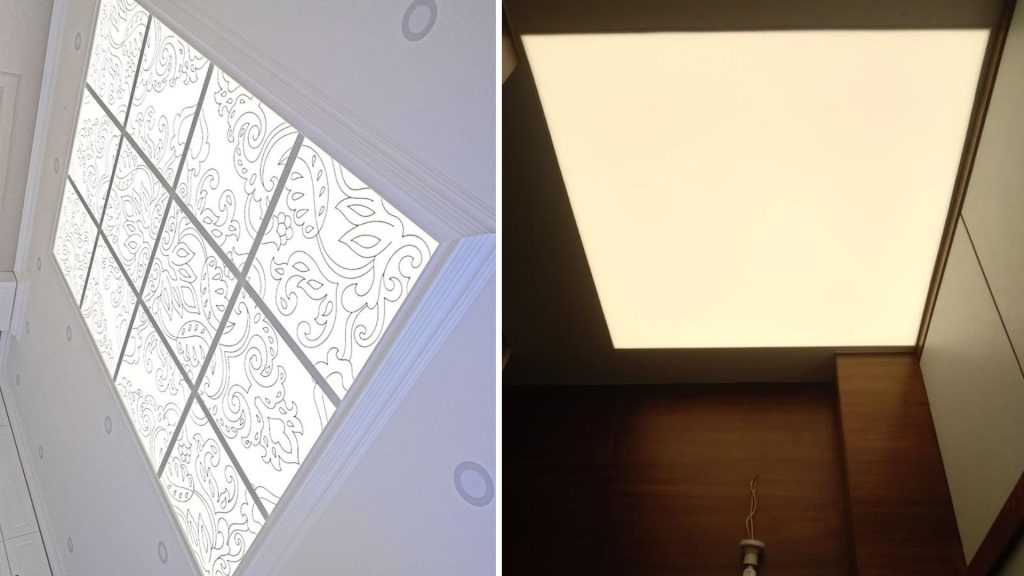
- Suspended translucent panels, such as frosted acrylic or fabric, diffuse light from integrated LEDs to form a uniform illuminated ceiling plane.
- This method generates even, shadow-free illumination that provides visual comfort and is suited to spaces requiring soft ambient light.
- This approach defines contemporary design that presents a minimalist and streamlined option that replaces conventional light fixtures.
- This glowing ceiling plane visually pushes upward, which can mitigate the perceived height of a low ceiling.
- The selected diffuser material, white acrylic, light fabric, or patterned glass, directly determines the resulting light’s texture and diffusion quality.
5. Statement Chandelier Integration
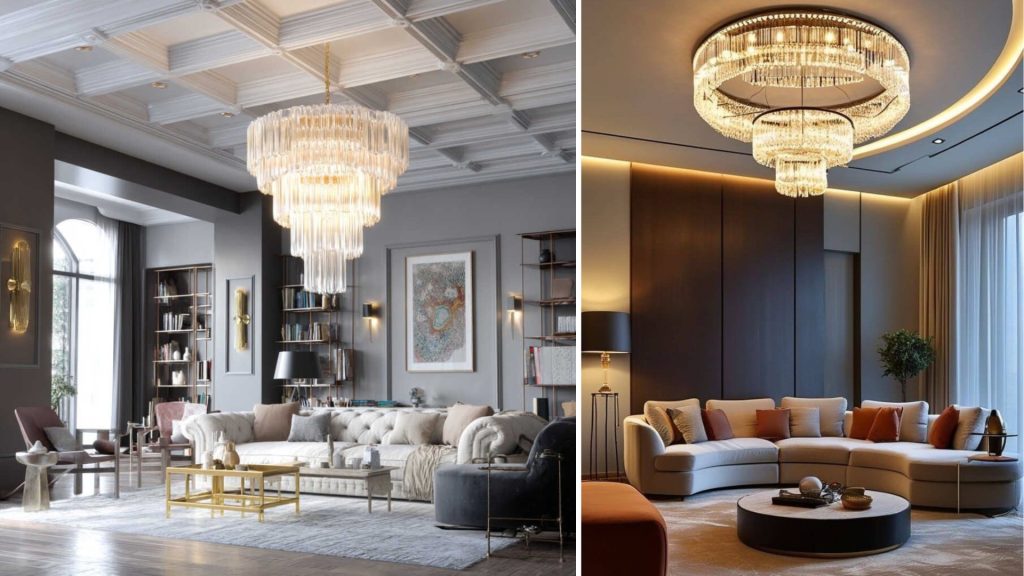
- This false ceiling design is architecturally crafted to feature and complement the chandelier. It usually uses a recessed coffer or a medallion as a stage.
- By accommodating a larger fixture within a recessed panel, the design preserves ceiling height and amplifies the chandelier’s grandeur.
- The chandelier provides general and decorative light, while the surrounding ceiling can incorporate cove or downlights for a complete lighting scheme.
- The form of the ceiling fixture (e.g., round coffer for a drum chandelier, square for a modern geometric piece) is chosen to echo the light fixture’s design.
How to Choose the Right False Ceiling Design for Hall?
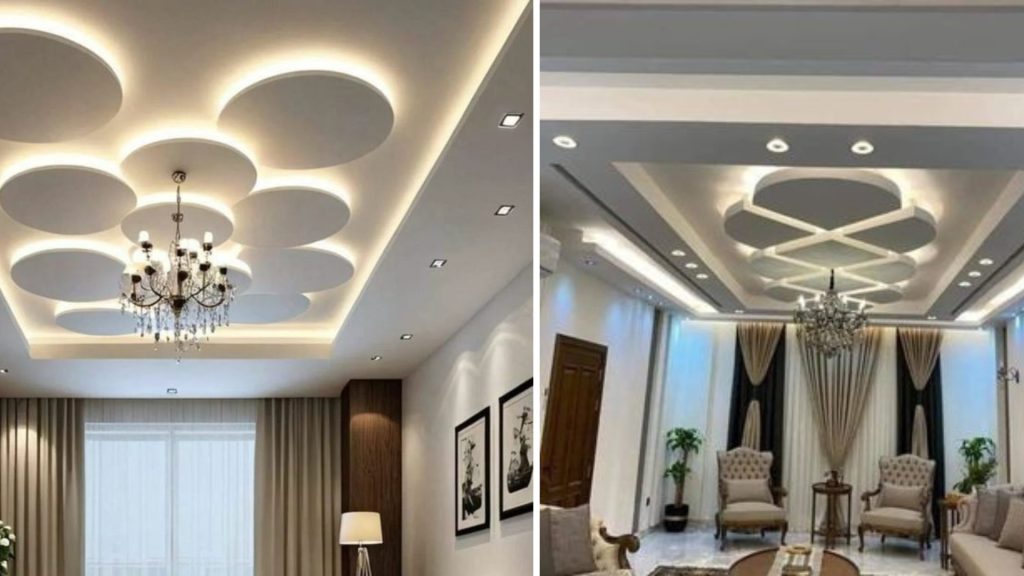
Consider Your Spatial Dynamics
- False Ceiling Designs for Low Ceilings: Pursue designs that build the perception of height. Opt for simple, single-level planes in light, reflective tones. A glossy finish or strategic integration of mirrored elements can further amplify the sense of volume. And low-profile/subtle cove lighting will draw the eye upward for an airy and expansive feel.
- For High or Vaulted Ceilings: This volume is ideally suited for multi-tiered constructions, statement-making coffered designs, or bold geometric patterns that command the space. Large, sculptural light fixtures become essential to gracefully fill the vertical expanse and highlight the grandeur.
- For Small Living Rooms: A minimalist, uncluttered design is paramount to avoid overstuffing the space. Therefore, stick to slim, single-level options, perhaps with a subtle perimeter cove to lift the ceiling visually. It is suggested to avoid overly complex patterns or deep tiers that can impose on the room’s limited proportions.
Align with Your Interior Style
- Modern/Contemporary: Prioritize clean lines and modern execution. A contemporary ceiling employs deliberate geometric forms, intentional asymmetry, and restrained color. Integrated linear and recessed lighting are essential for achieving precise, functional illumination.
- Minimalist: Aim for a clean and simple look. Keep the ceiling smooth and flat, stick to neutral colors, and tuck all the lighting out of sight to create a cohesive overhead surface.
- Traditional/Classic: Go for a classic, detailed look. You can add a tray ceiling or some simple coves and plasterwork. These designs provide a perfect stage for a classic chandelier, fostering an atmosphere of refined and enduring luxury.
- Industrial: You can use things like visible beams, metal light tracks, or mix materials like black metal and natural wood. The idea is to deliver a look that’s functional and has a strong, deliberate style.
Things to Consider Before Installation
Before embarking on this transformative journey, smart and meticulous consideration of the below mentioned practical elements will ensure the breath-taking result.
- Ceiling Height Assessment: Measure your room’s clearance thoroughly, as a false ceiling will typically lower it by 4 to 6 inches, and significantly more for complex multi-tiered designs.
- Budgetary Planning: Investment levels vary considerably. You need to establish a clear budget informed by a comparative cost guide: PVC panels offer a budget-friendly, moisture-resistant solution; gypsum board represents the versatile mid-range standard, excellent for clean modern looks; while intricate Plaster of Paris (POP) designs and custom 3D ceilings command a premium due to their artistic craftsmanship and material demands.
- Comprehensive Lighting Plan: This must be finalized in advance. Precisely chart the wiring, switch locations, and the specific types of fixtures (cove LEDs, downlights, chandeliers) with your designer. It is important to integrate electrical conduits very easily within the framework.
- Provisions for Access: Don’t forget to add access panels you can easily open. Things like electrical connections and shut-off valves are hidden above the ceiling, and you need to be able to get to them for maintenance or emergencies.
- Engagement of Professionals: There is no scope of mistakes here. Hiring a skilled professional is crucial. They know how to handle the technical details, choose the right materials, and actually build your design so it’s both safe and looks incredible.
False Ceiling Cost Estimation (Per Sq. Ft.)
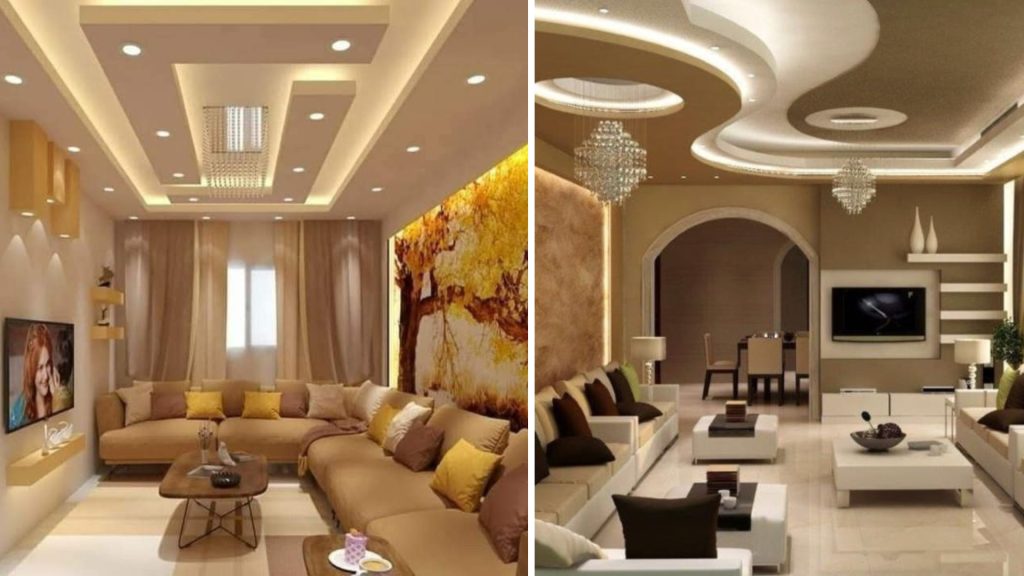
Costs are typically calculated per square foot (sq. ft.) of area.
1. Cost by Material
Here are the average price ranges for materials and their basic installation:
| Material | Avg. Cost Range (per sq. ft.) | Key Characteristics |
|---|
| Gypsum Board | ₹ 75 – ₹ 85 | Most popular choice; offers flawless finish; easy to mould into various shapes & curves. |
| POP | ₹ 90 – ₹ 200 | Allows highly customised, intricate designs & sharp curves; requires skilled labour, hence costlier. |
| PVC Panels | ₹ 120 – ₹ 250 | Moisture-resistant & durable; ideal for kitchens, bathrooms, & areas with high humidity. |
| Wooden Panels | ₹ 200 – ₹ 600+ | Provides warm, premium aesthetic; cost varies based on wood type (teak, plywood, MDF) & design complexity. |
| Metal (Grid) | ₹ 150 – ₹ 350 | Offers industrial & modern look; often combined with integrated LED lighting for a polished effect. |
2. A Simplified Total Cost Estimate
For a realistic budget estimate for false ceiling designs, you must take into account these typical all-inclusive price brackets:
For a realistic budget estimate for false ceiling designs, you must take into account these typical all-inclusive price brackets:
- Basic Ceiling (Simple Gypsum): ₹ 85 – ₹ 110 per sq. ft.
A flat, single-level ceiling with a minimalistic design.
- Standard Ceiling (Gypsum/POP with Lighting): ₹ 110 – ₹ 175 per sq. ft.
Includes simple levels, maybe a cove, and basic integrated LED strips.
- Premium Ceiling (Complex Design): ₹ 175 – ₹ 300+ per sq. ft.
Involves multi-tiered designs, intricate POP motifs, curved forms, and premium lighting.
How Can Opalspace Help You?
If you’re inspired to begin this transformation, our team offers complete interior design services tailored to your vision. You can simply reach out to us to bring modern, luxurious and exclusive home interior to your next project.

