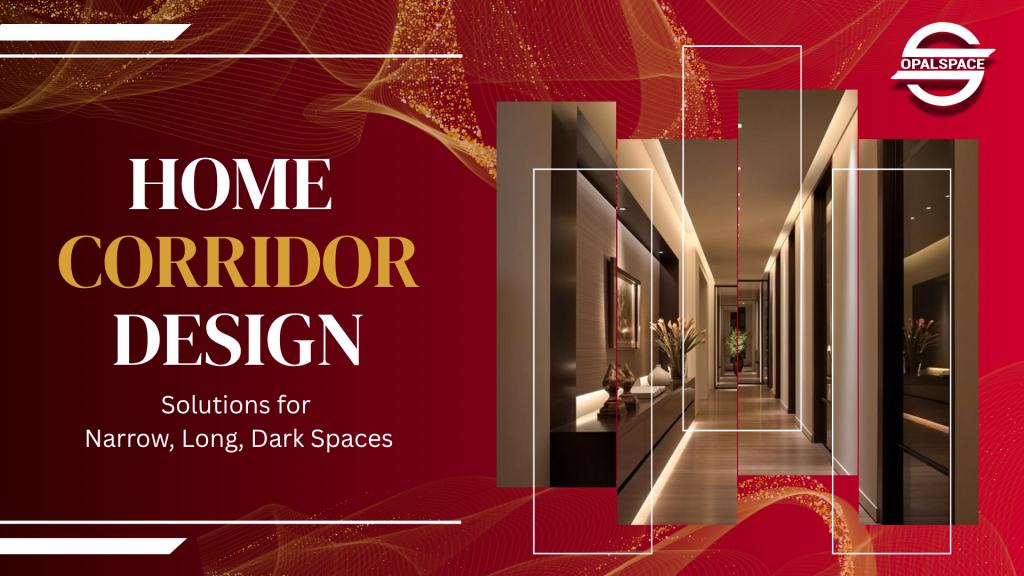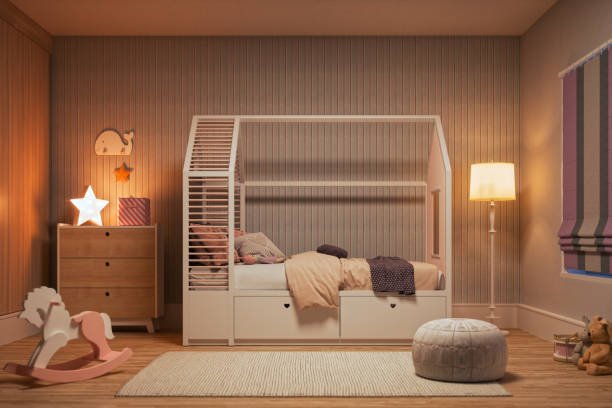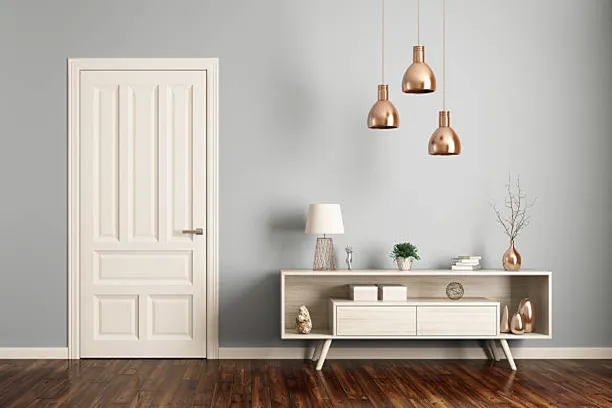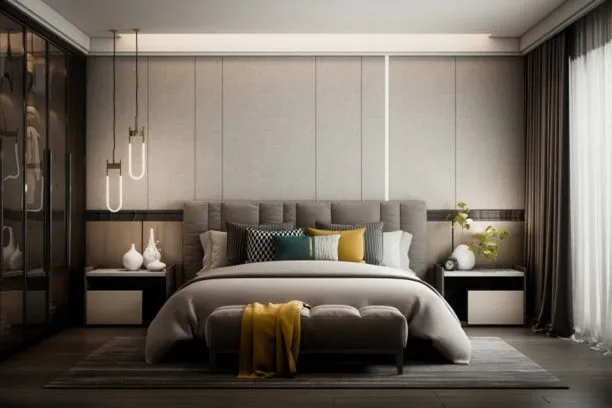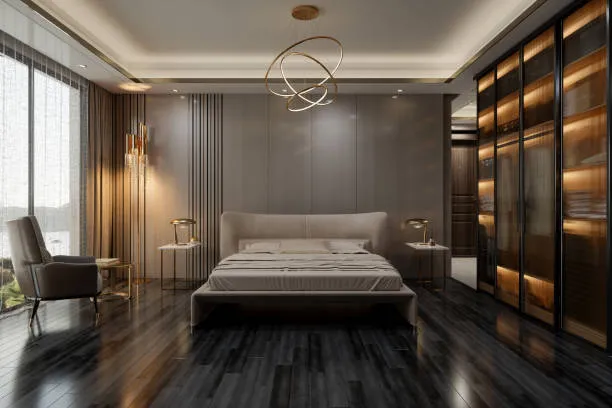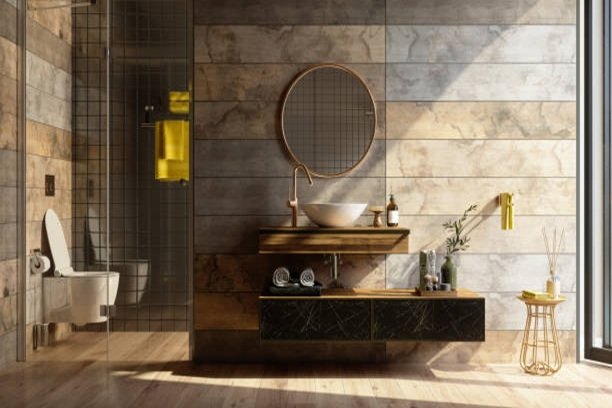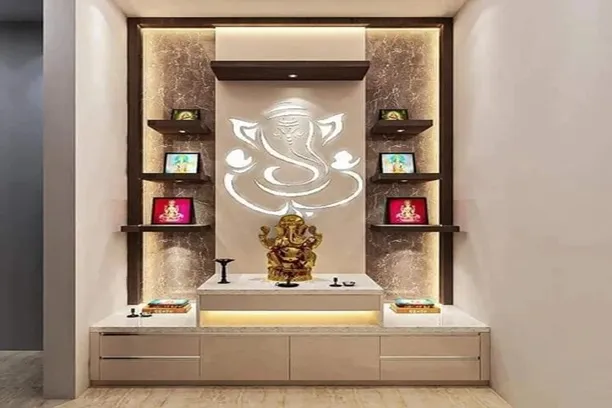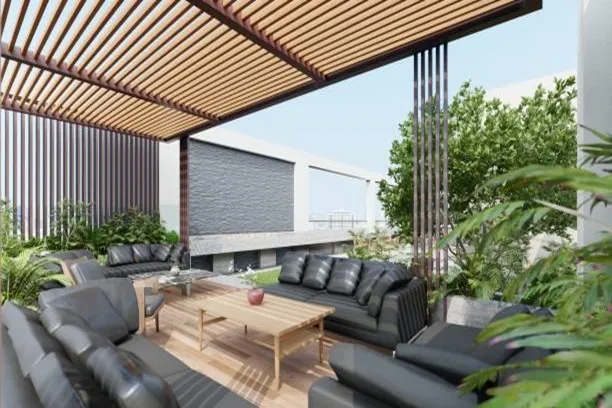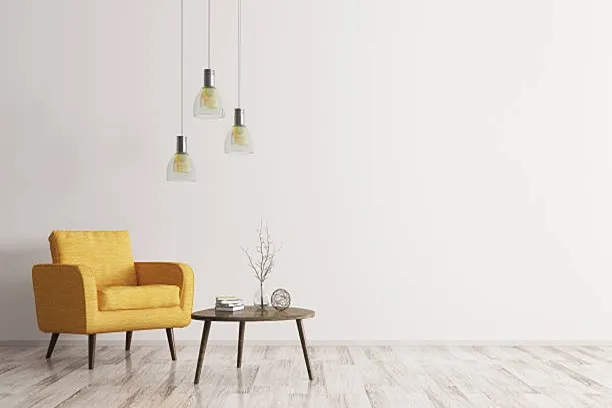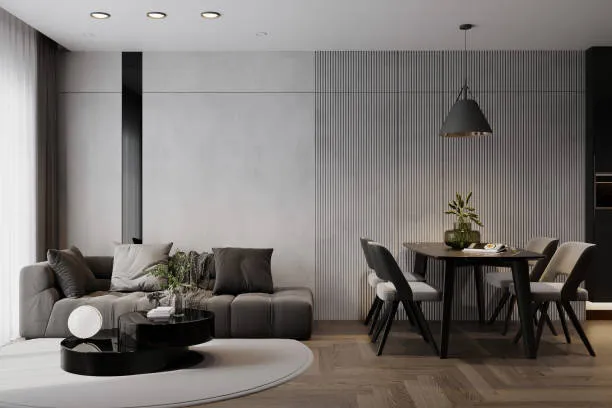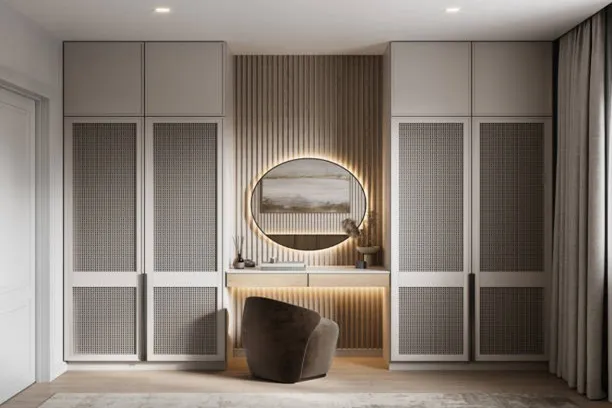Table of Contents
The conventional understanding of corridors as mere transitional spaces, functionally limited to connecting point A to point B, is an outdated perspective. In reality, these linear zones represent significant, and often underutilized, architectural assets. A more critical analysis reveals their potential as active gathering points, and core components of a building’s cultural and operational ecosystem. By reconsidering their design and function, we can convert corridors from passive pathways into dynamic environments that actively support circulation, communication, and community. This reassessment is a matter of stylistic preference and a strategic approach to enhancing spatial efficiency and human interaction within the built environment.
This guide will cover everything, right from optimizing narrow spaces to choosing the perfect lighting and decor.
Start with Analysing Your Space
1. Corridor with the Spacious Entrance
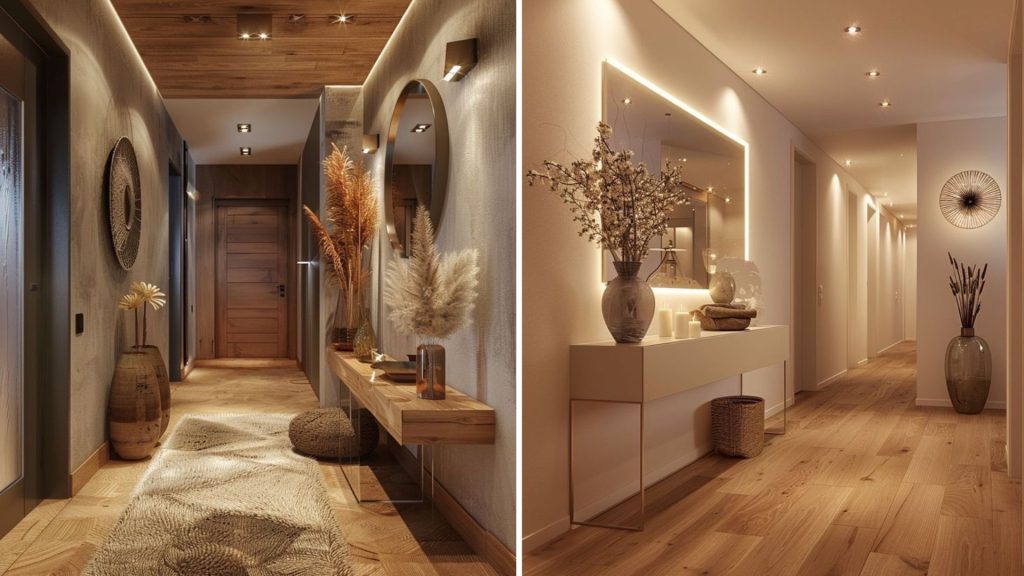
- It’s a fundamental component of a well-considered floor plan.
- Establishes the first impression of the home.
- Provides a clear and comfortable transition from the public exterior to the private interior.
- Allows guests to be received with no congestion.
- This type of corridor accommodates movement and pause.
- Communicates openness and order.
- Sets a tone of calm hospitality from the moment of arrival.
2. The Narrow Passage of Your Hallway
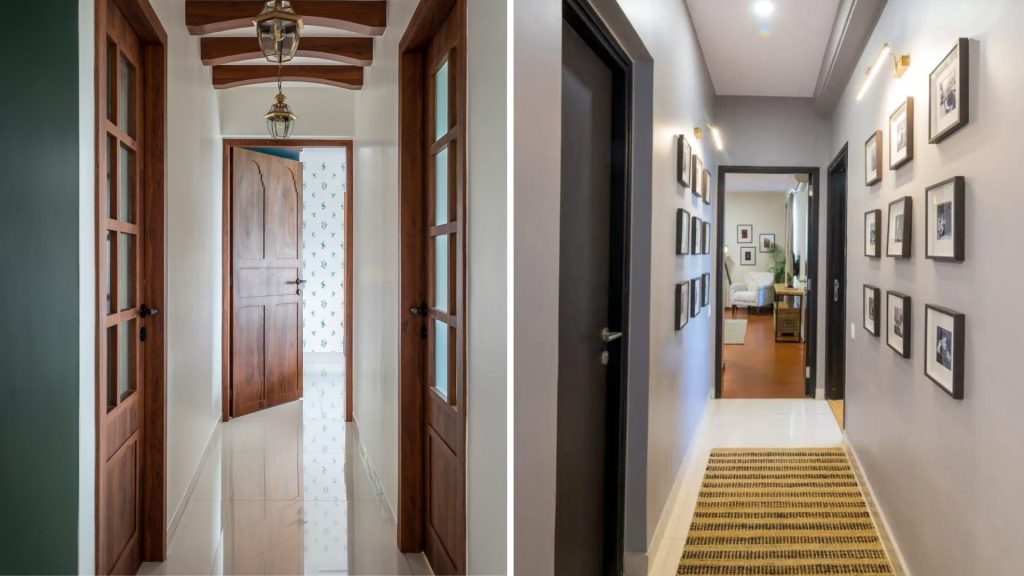
- This home corridor maximizes light and space.
- An effective solution for connecting larger, primary zones.
- Minimizes the footprint dedicated to circulation.
- Allocates more square footage to functional living areas.
- Prevents a sense of constriction.
- Achieves this through attention to vertical proportions and the introduction of light.
- Uses strategically placed high-level windows, light wells, or glass partitions.
- It creates a passage that feels intentional and integrated.
3. The Long Corridor Home
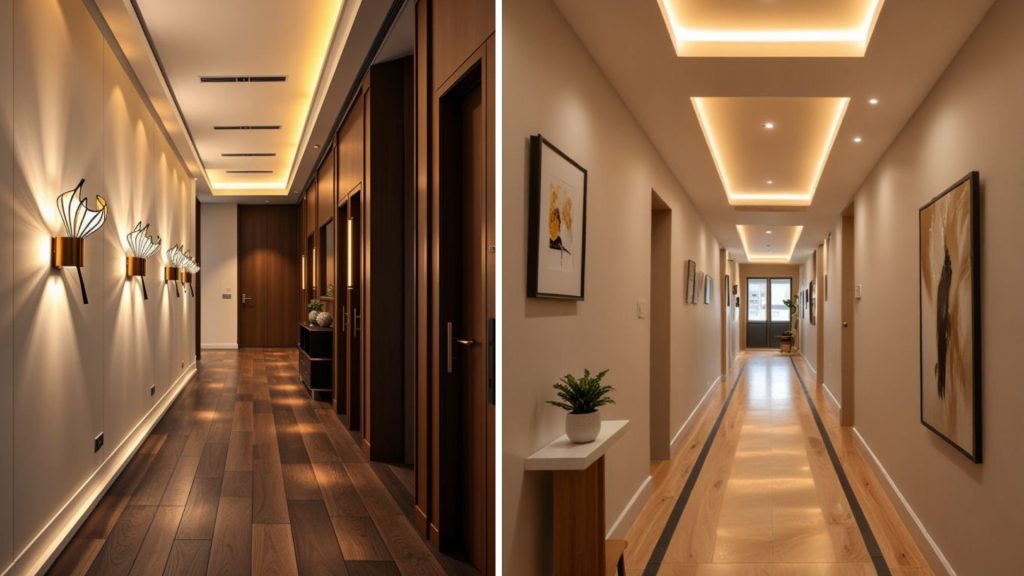
- Prevents the ‘tunnel effect’ and creates visual interest.
- Mitigates the potential for a monotonous experience.
- Creates a journey of visual interest that guides the occupant naturally.
- The long corridor outlay of your home is known for using a sequenced application of elements.
- Breaks the sightline with archways or bulkheads.
- Incorporates a curated progression of artwork or integrated shelving.
- Implements a strategic shift in lighting temperature and intensity.
- Uses material changes in flooring or wall treatments to define zones.
- Transforms a passive circulation space into an engaging and dynamic experience.
- Enhances the overall perception of the home’s scale and detail.
Core Principles of Modern Home Corridor Interior Design
Principle 1: Light & Illusion
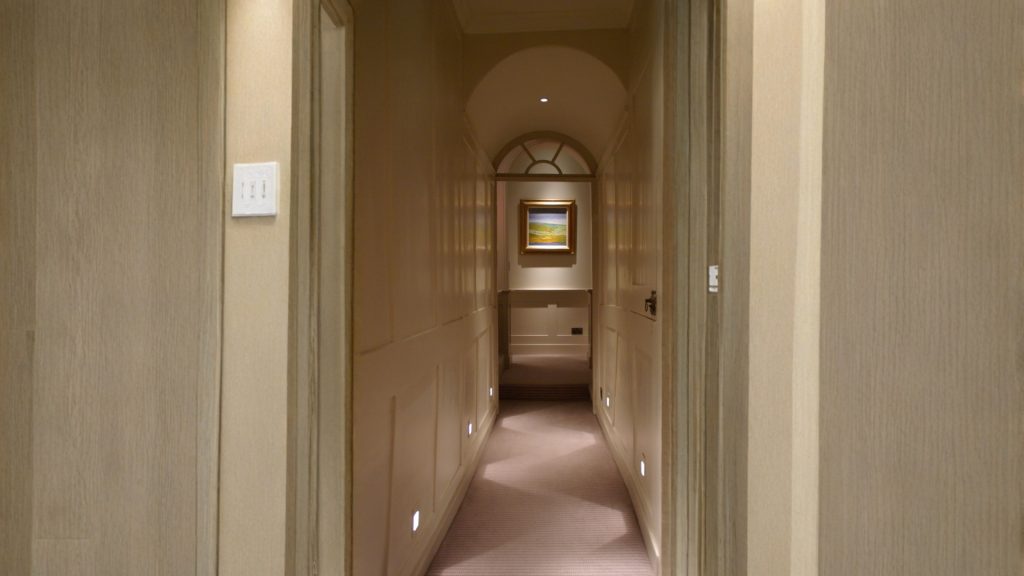
- Utilize light-colored palettes for walls, floors, and major furnishings to reflect available light and uplift the perception of spaciousness.
- Bring in mirrors and reflective surfaces to strategically amplify natural and artificial light.
- You can create an illusion of expanded volume and depth, effectively making constrained areas feel more open.
- This approach is a foundational technique for visually redefining the proportions of a space.
Principle 2: The Magic of Lighting
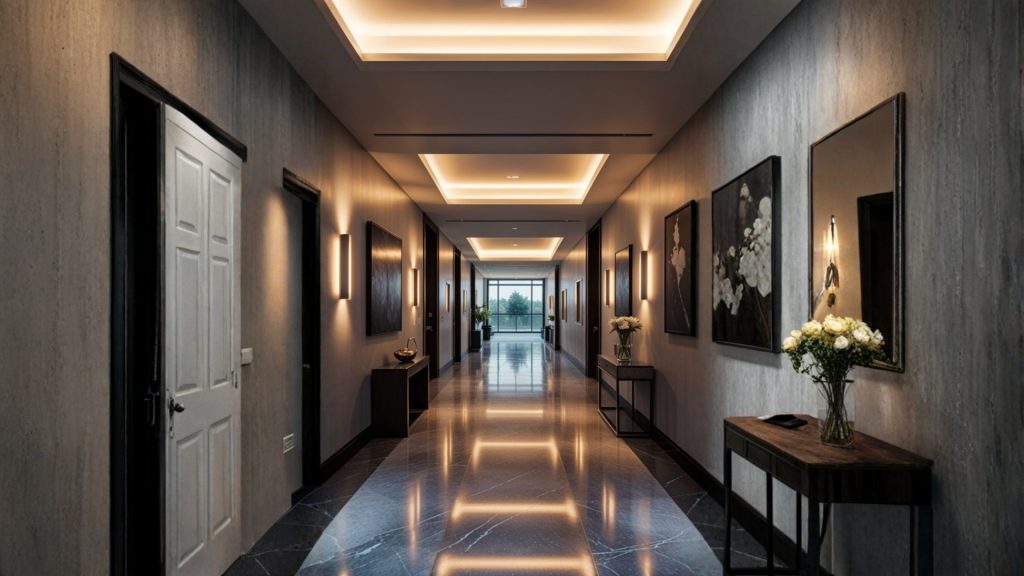
- Implement a layered lighting strategy composed of three core elements: ambient, task, and accent.
- Ambient lighting provides the base layer of overall illumination for a room.
- Task lighting delivers focused light for specific activities such as reading or food preparation.
- Accent lighting is used to highlight architectural features or artwork, adding depth and dimension.
- This triad works in concert to create a functional, adaptable, and visually compelling environment.
Principle 3: Flow & Functionality
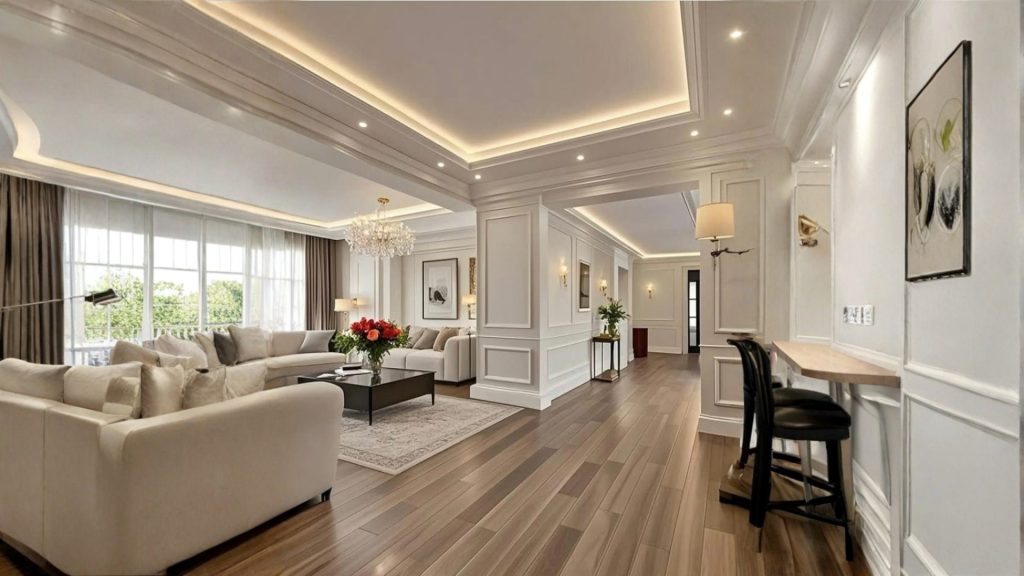
- You must prioritize clear, unobstructed passageways to ensure effortless movement throughout the space.
- Integrate smart storage solutions that assemble belongings and minimize visual clutter.
- Align the layout and furniture placement with the natural pathways of daily activity.
- The objective is to achieve an efficient and logical environment where form consistently supports function.
Corridor Design Ideas for Home: Walls, Floors & Ceilings
Home Corridor Wall Design
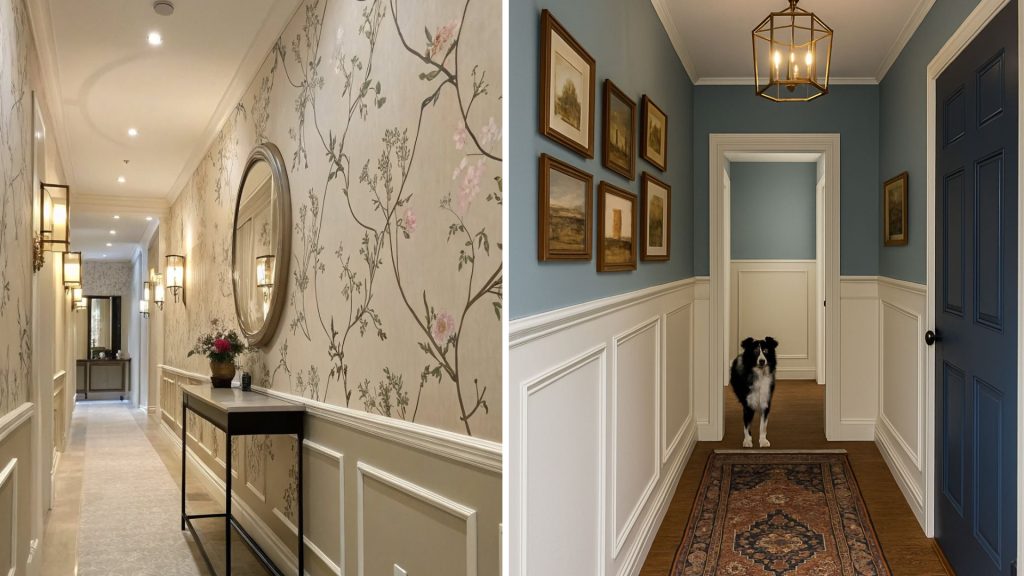
- Wainscoting or Paneling: Install beadboard, shaker, or flat-panel wainscoting to add texture and architectural depth. This breaks your corridor wall into defined horizontal bands, effectively lowering the ceiling visually and adding classic character.
- Vertical Shiplap or Board-and-Batten: Apply wood planks or battens vertically to draw the eye upward, and creates an illusion of heightened ceilings and a more spacious feel. This look is a cornerstone of modern corridor design with texture while maintaining clean, linear aesthetics.
- Gallery Wall: Handpick a cohesive collection of artwork, photographs, or prints. Use consistent frame styles and matting for a formal look or a varied mix for an eclectic feel. Ensure proper scale and lighting for each piece.
- Accent Wall with Wallpaper: Use a bold, large-scale pattern or a subtle texture on a single focal wall to create a definitive endpoint and visual interest. Grasscloth or anaglypta wallpaper adds sophisticated texture.
- Built-in Shelving or Niches: Replace a section of wall with flush-mounted shelving for displaying objects or books. Alternatively, create recessed niches for spotlighting a single art piece or sculpture.
- Contrasting Paint Color: Paint the far wall a darker or more saturated color than the side walls to foreshorten the corridor’s appearance and create a dramatic terminus.
Hallway Floor Design Ideas
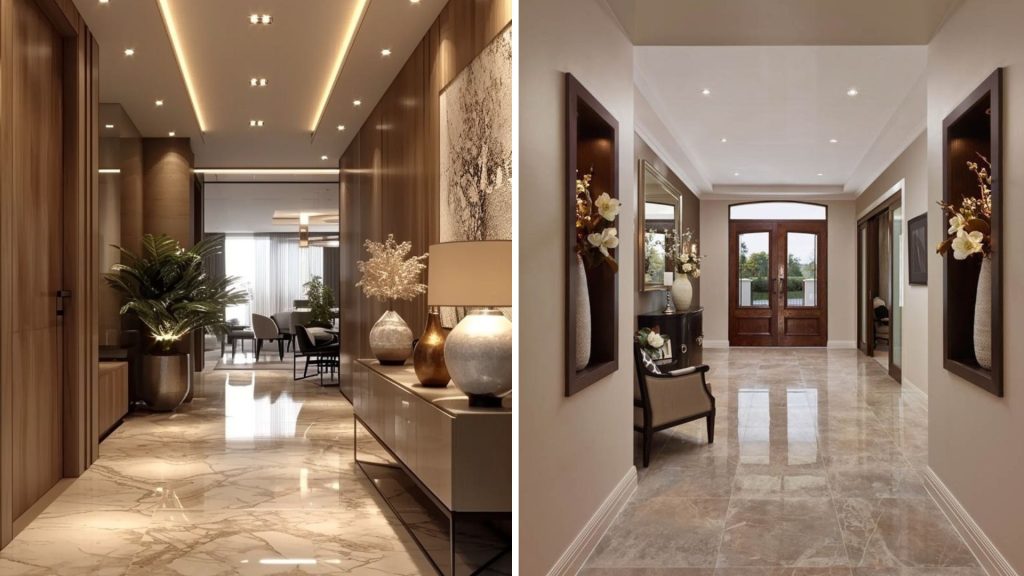
- Runner Installation: Lay a long, narrow rug runner to define the pathway, add color and pattern, and provide acoustic and underfoot comfort. And ensure it is secured with a non-slip pad.
- Directional Flooring: Set hardwood, laminate, or luxury vinyl plank (LVP) parallel to the length of the corridor to emphasize the sightline and accelerate the journey.
- Patterned Tile: Use encaustic cement tiles or patterned porcelain tiles in a geometric or classic motif to achieve a durable and impactful floor statement for your corridor.
- Border Inlay: You can create a framed effect by using a contrasting tile or wood species as a border around the perimeter of the floor, centering the space.
- Chevron or Herringbone Pattern: Install wood or tile in a dynamic diagonal pattern to break the linearity of the space and add significant visual interest.
Home Corridor Ceiling Design
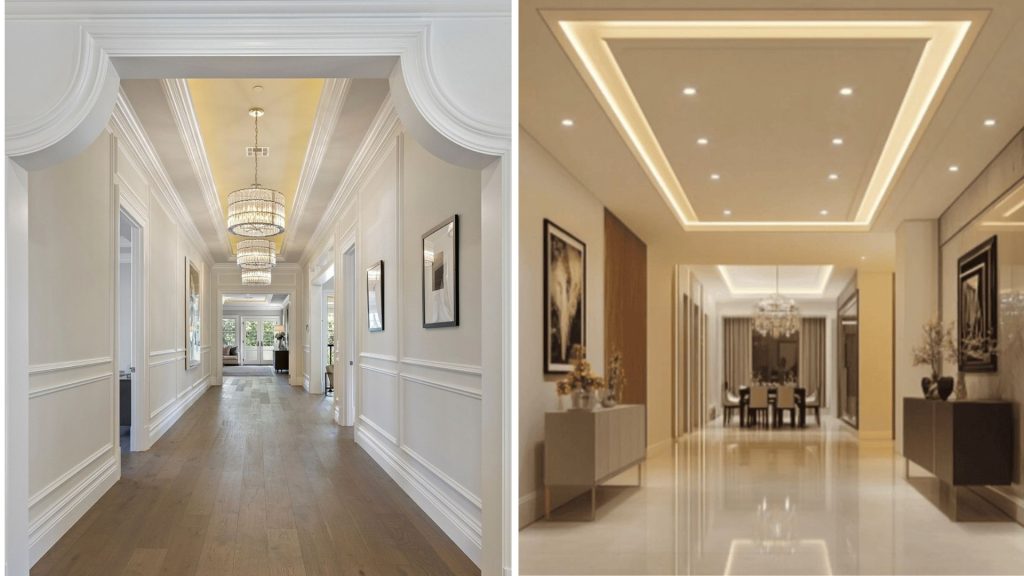
- Recessed Linear Lighting: Embed sleek, continuous LED strip lighting within a cove or recess to wash the ceiling with ambient light. It delivers a glowing, weightless effect.
- Tray or Coffered Ceiling: Construct a tray or coffered ceiling to introduce layers and shadow lines. This adds significant architectural volume and grandeur.
- Beadboard or Plank Ceiling: Apply wood planks to the ceiling to introduce warmth and texture. This way you make your home corridor feel like a fully finished room.
- Accent Color on the Ceiling: Paint the ceiling a dark color to create an intimate, cocoon-like atmosphere, or a glossy finish to reflect more light.
- Statement Light Fixtures: Install a series of pendant lights or a linear chandelier at intervals to create a rhythmic visual progression and serve as sculptural elements.
Right Colour and Decor for the Corridor
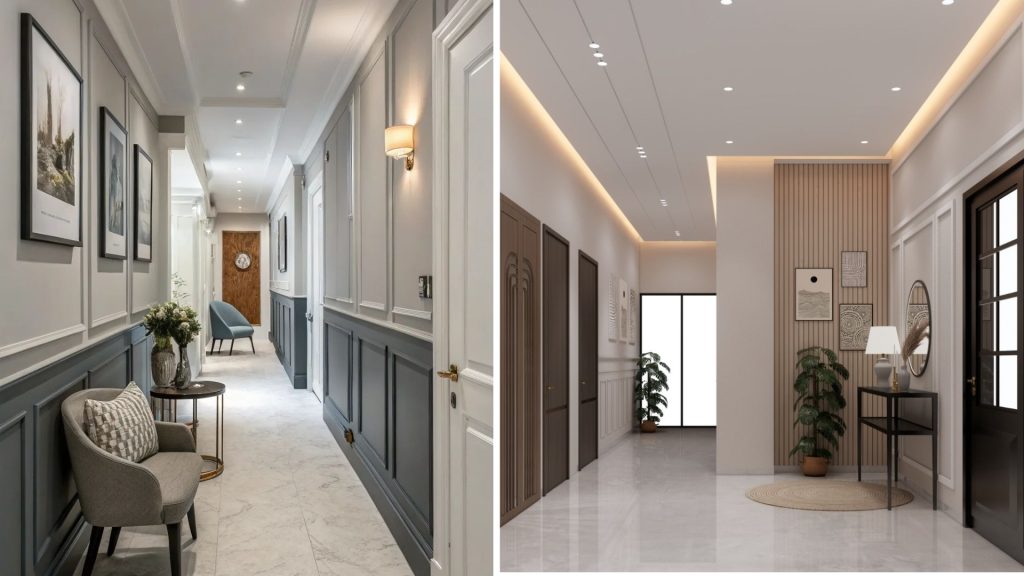
- Select light, neutral tones such as off-whites, light grays, and pale beiges to reflect light and create a sense of openness and airiness.
- Use a monochromatic scheme by employing varying shades of a single color to add depth and sophistication. This approach is highly effective for a modern corridor design, which often relies on tonal variation rather than contrasting colors for visual interest.
- Consider painting the end wall a darker or more saturated color to foreshorten the corridor’s appearance and create a focal point.
- Apply darker colors on the ceiling to lower the perceived height and establish an intimate, cocoon-like atmosphere.
- Ensure the chosen palette creates a seamless visual transition between the adjacent rooms to maintain a cohesive flow.
- Install a series of sconces, recessed lighting, or pendants to provide consistent, shadow-free illumination along the entire passage.
- A dark corridor can be effectively illuminated by implementing a deliberate, multi-layered artificial lighting strategy.
- Incorporate a large mirror at the end of the corridor to reflect light and views, effectively doubling the visual space.
- Utilize a runner not only for acoustic and underfoot comfort but also to define the pathway and introduce pattern and color.
- Select artwork of an appropriate scale, using a single large piece or a curated gallery wall to create a focal point and personalise the space.
- Integrate streamlined console tables or floating shelves to provide a surface for decorative objects without impeding the clear passageway.

