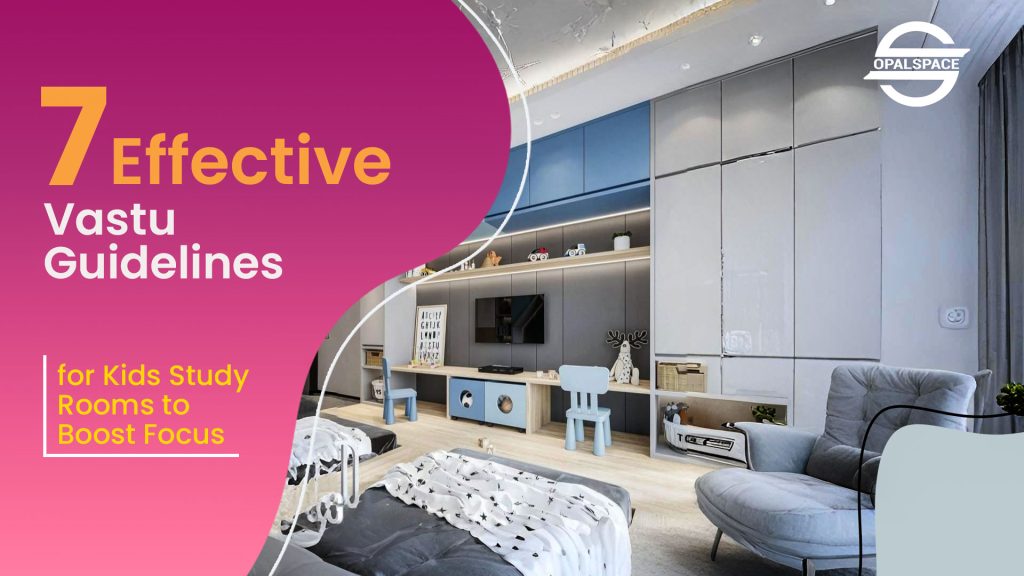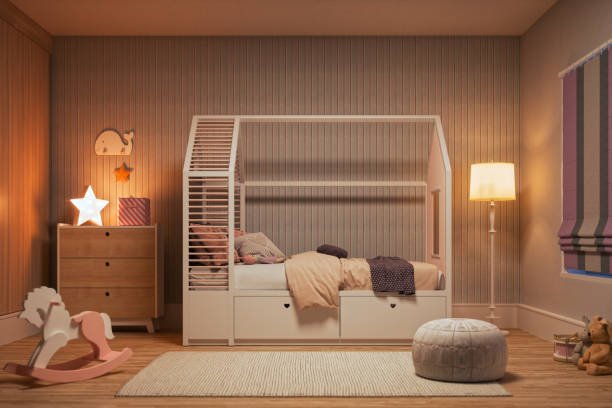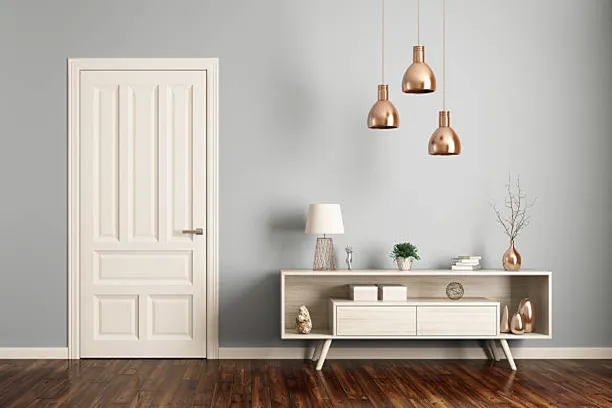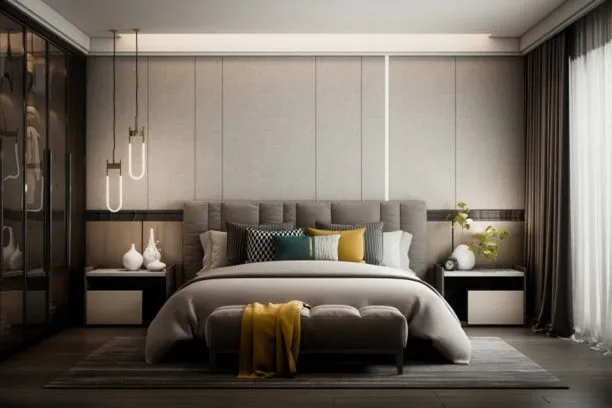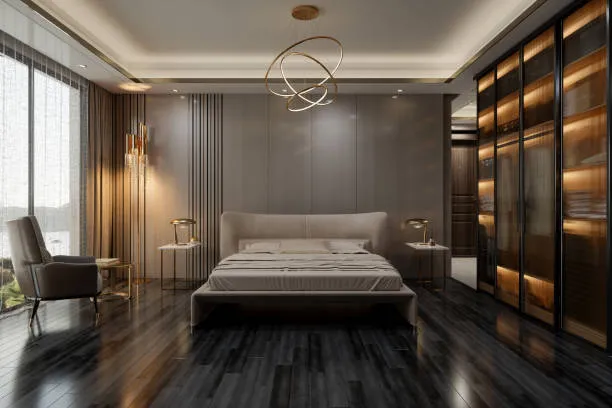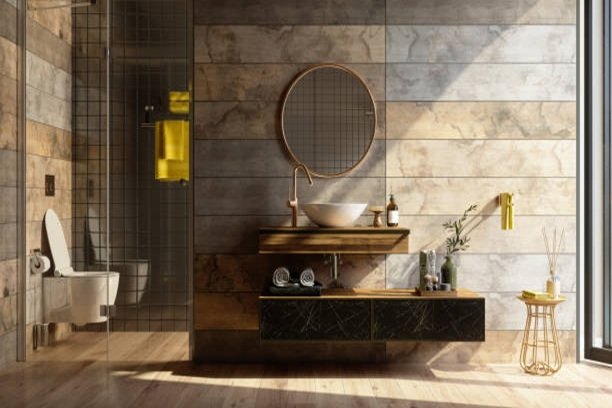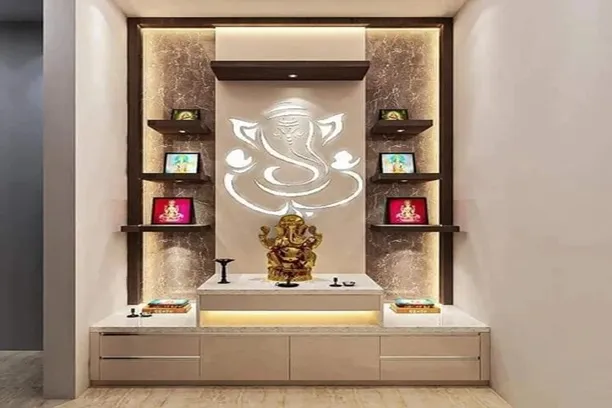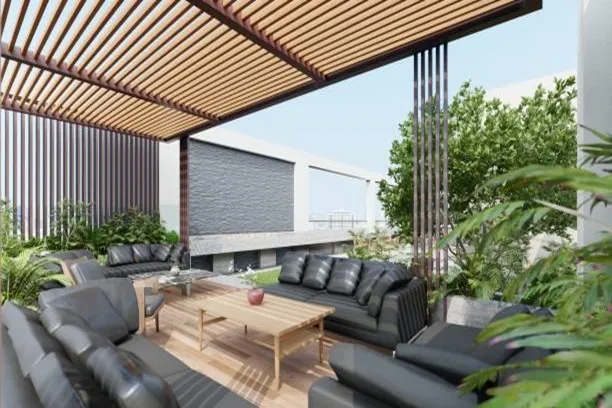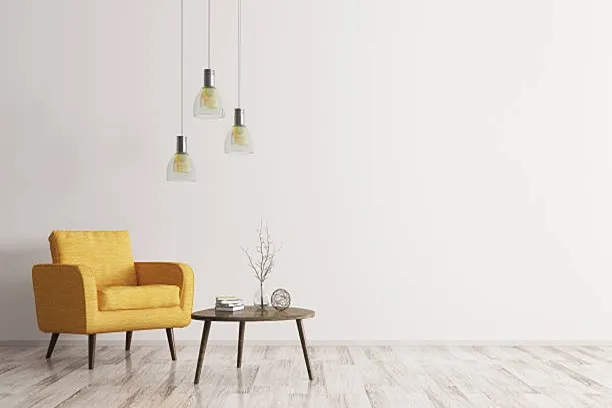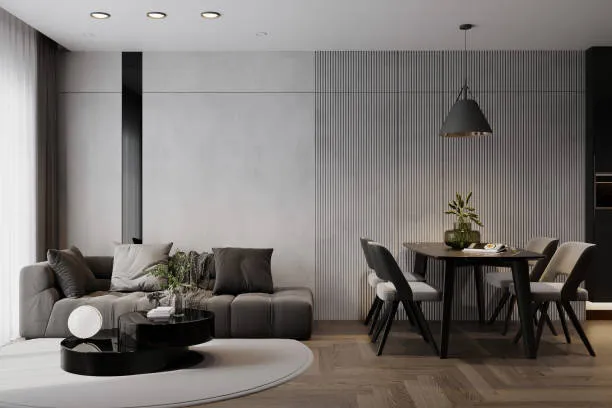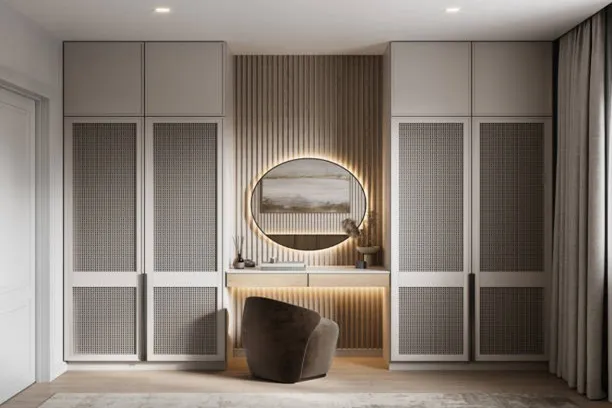Table of Contents
For millennia, Vastu Shastra has offered a profound framework for unifying our living spaces with nature’s energies. We, as human beings, instinctively feel the composure of a well-ordered room and also the unease in an overlooked space. Because our environments contribute significantly to shaping our well-being and, most importantly, our capacity for clear thought.
This connection is pivotal in the spaces where our kids study. As parents, many of us witness a common struggle, namely, distraction and wavering motivation. However, by applying the principles of Vastu to the study room design, we can form a kids’ study space for active concentration.
Let’s explore how to make your child’s space a focus-stricken academic inspiration.
Design a Modern Kids Study Room with Vastu Principles
The application of Vastu to a child’s study room is a form of environmental optimization for learning. These Vastu tips provide a perspective to remove barriers to focus, such as poor ergonomics, distracting layouts, and inadequate lighting, and replace them with conditions that are factually shown to support sustained concentration and memory retention. And it’s worth noting that you’re not sacrificing modern interior style for the sake of tradition, but integrating intelligent design which is rooted in timeless principles of design symmetry.
1. Strategic Zoning and Layout for Study Room Interior
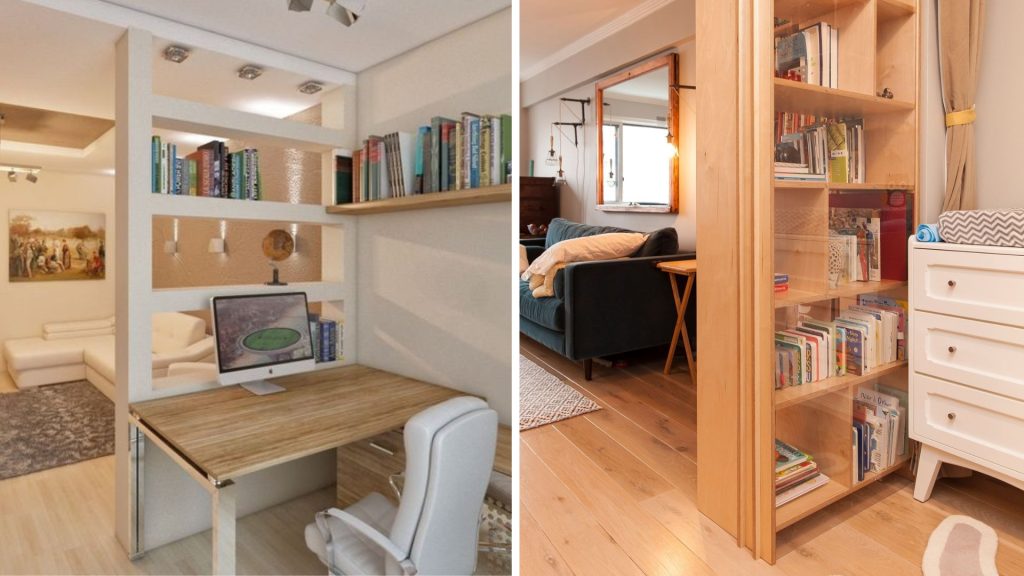
- Principle: Adhere to the Vastu-recommended room location (North, East, or North-East) and desk placement.
- Execution: In an open-plan home, use a room divider, a tall bookshelf, or a cleverly positioned console table to define a dedicated study zone within the ideal quadrant of a larger room. This creates a psychological and physical boundary for work, and separates it from leisure.
- You must place a minimalist desk so the kid faces East or North. And make sure a solid wall is behind them for support. This is non-negotiable for Vastu compliance.
2. Ergonomic Furniture Selection
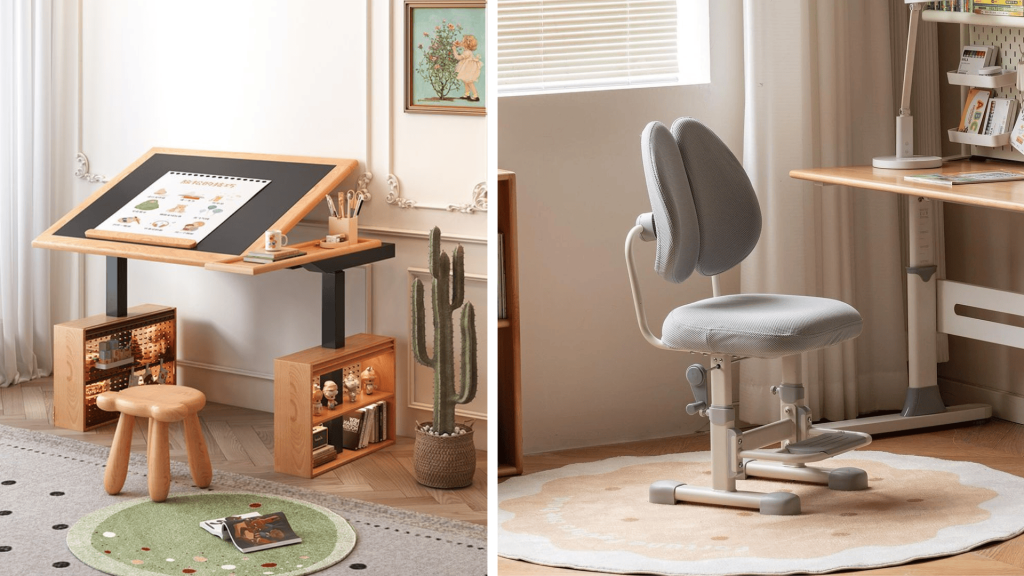
- Kids Study Room Table: Go for a modern study table with polished design, made of wood or high-quality wood veneer. You must avoid glass tops, as they are considered less stable in Vastu. And opt for designs with integrated, concealed storage to maintain a mess-free surface.
- Chair for Study Room: Invest in an ergonomic chair so that your kid can experience lumbar support, adjustable height, and a high back. In Vastu, this represents full support for the user.
3. Kids Study Room Colour Combination
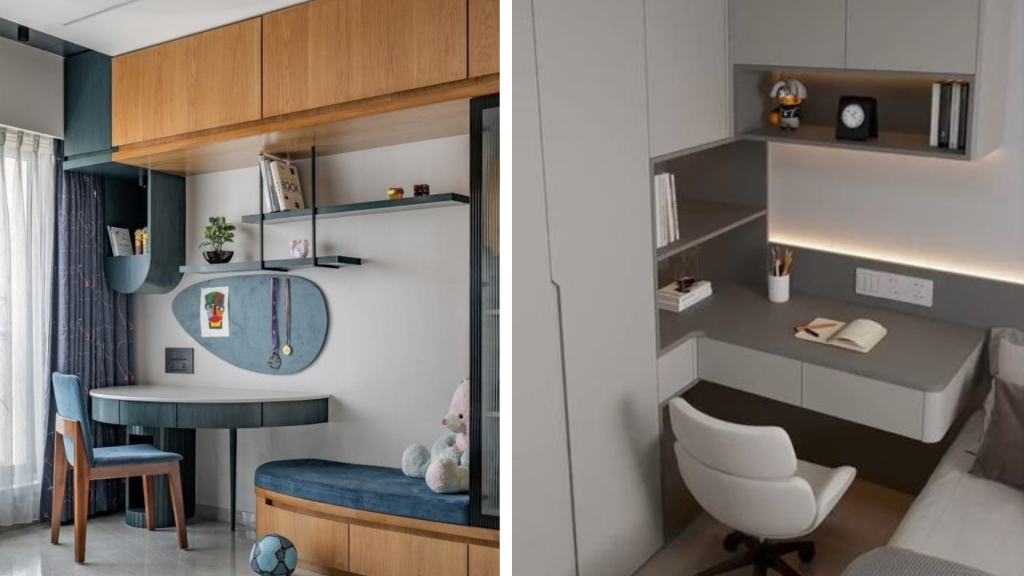
- Modern Palette: There’s a need to move beyond basic creams. You can think of a sophisticated, monochromatic, or tonal scheme using Vastu-approved colours.
- Light Shades: Opt for oatmeal, soft grey, muted sage green, or powder blue. These colours are calming, reflect light well, and are pillars of modern design.
- Accents: You must use slightly darker shades of the same colour or natural wood tones for accents to bring depth and warmth, neglecting chaotic energy.
- What to Avoid: Harsh, stimulating colours like red or orange, which can subconsciously induce stress and are antithetical to a modern aura must be accepted for the best colour combination to achieve a Vastu compliant study room for your kid.
4. Layered and Intelligent Lighting
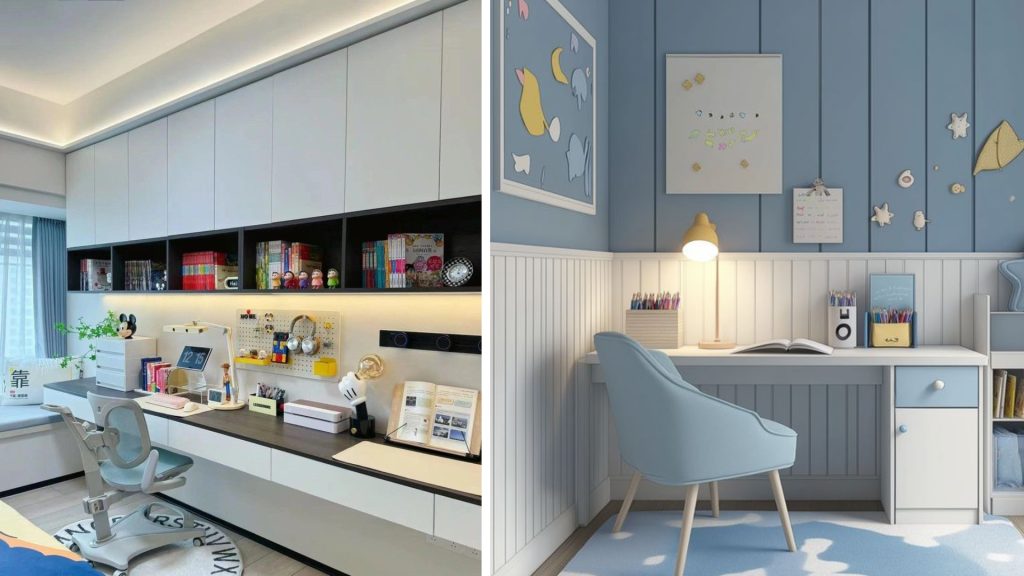
- Ambient Lighting: Maximize natural light from East or North-facing windows. And incorporate sheer curtains to diffuse light and reduce glare while maintaining a connection to the outdoors.
- Task Lighting: To apply this principle, you need to add an architectural task lamp in the South-East corner of the desk (the fire zone). And choose a design with an adjustable arm and a warm, but bright, LED bulb to ensure focused light without eye strain.
5. Smart Storage and Clutter Management
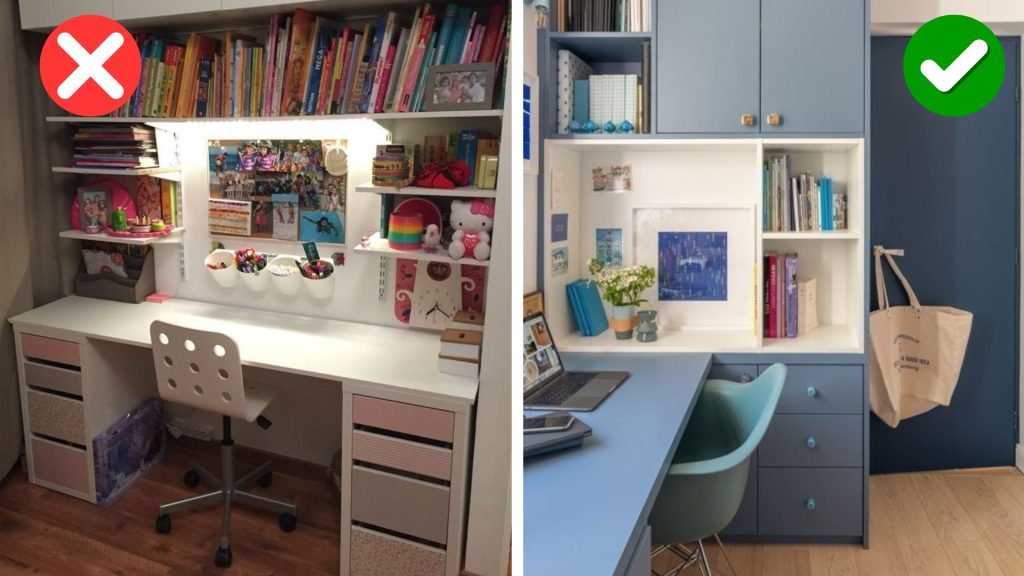
- Modern Approach: The modern aesthetic demands minimalism. For this, you can use wall-mounted floating shelves (on South or West walls) and built-in cabinets to keep the floor space clear. This aligns with Vastu’s principle of promoting free energy flow, that is, Prana.
- Concealment: You can use fancy boxes, baskets, and drawer organisers to keep stationary, cables, and other accessories. Vastu Shastra emphasises a tidy room interior design, since a clutter-free space prompts a clutter-free mind.
6. Technology Integration in a Modern Study Room for Kids
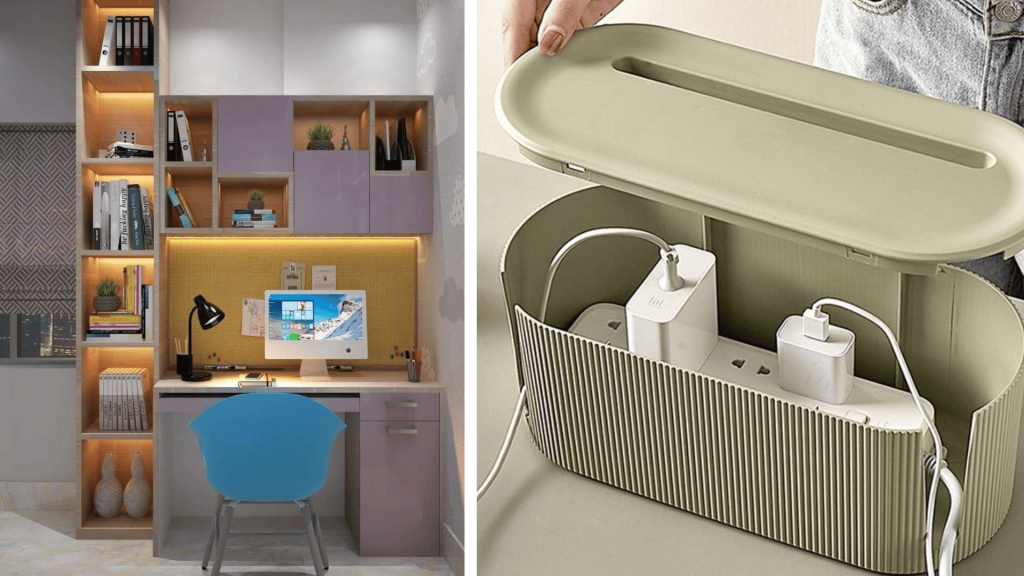
- Virtual Study Room: For the modern reality of online learning, the physical desk from which your child attends classes becomes their virtual study room. The same Vastu principles apply here: orientation, tidy surface, and enough lighting.
- Cable Management: It’s a modern pet peeve and a Vastu necessity. Tangles or exposed wires convey a confused, hectic signal. To do away with this problem, you should use cable trays, sleeves, and cord organisers.
7. Natural Elements and Artwork
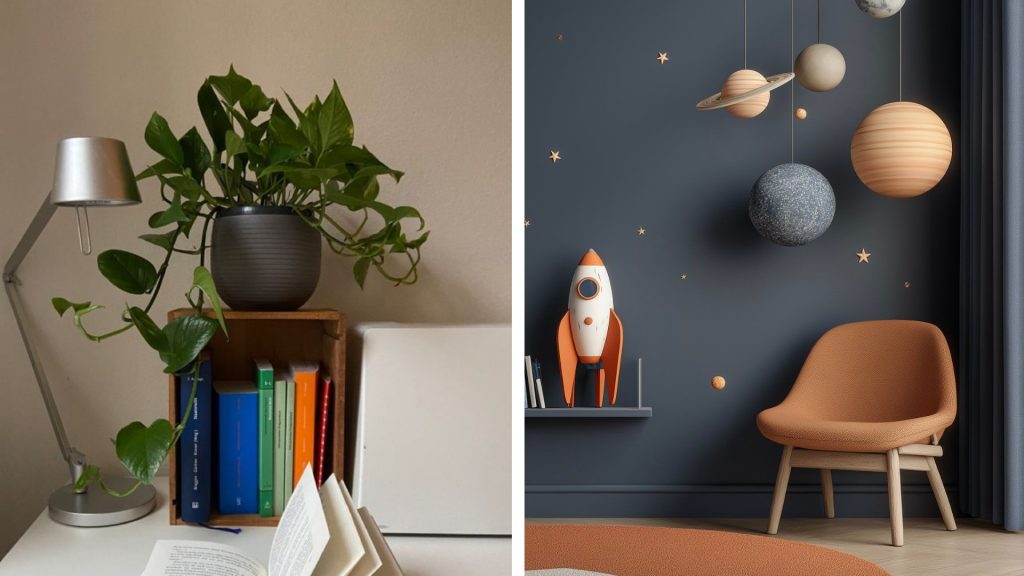
- Biophilic Design: Incorporate a small plant (e.g., a snake plant or peace lily) in the North-East corner. This modern design trend (biophilia) aligns perfectly with Vastu’s connection to nature and helps purify the air.
- Inspirational Art: Pick an abstract art or framed prints in calming colours. Place them on North or East walls for they symbolize the expansion of knowledge and ambition. And completely avoid any kind of aggressive imagery.
How to Design a Small Study Room for 2 Kids?
Designing a small study room for two children requires ingenious solutions that maximize all over. The core principles are multi-functionality, smart storage, and creating individual zones to cut down distractions. Here’s a well-thought plan to design a room that is both highly efficient and conducive to learning.
1. Space-Saving and Shared Study Table Designs for Small Rooms
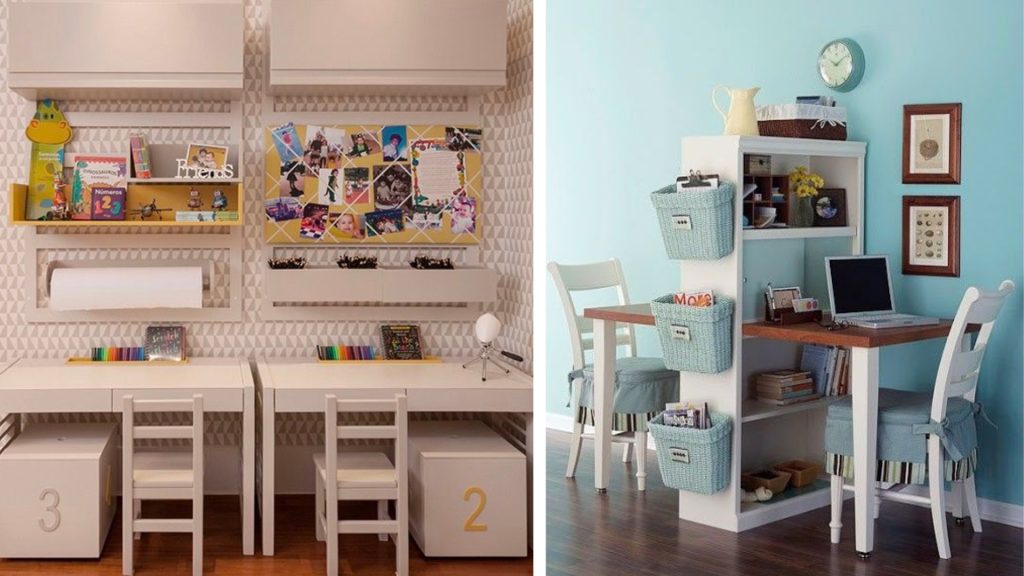
he right desk is the central element of an effective small study room design.
- A Long, Wall-Mounted Shared Desk: You can install a continuous desktop along the longest wall. This provides ample workspace by freeing up floor area.
- Back-to-Back or Facing Desks: If you place two smaller desks back-to-back, it creates a neat and clean separation of personal space. When you’ve got two kids sharing a study room, this strategy is nothing short of a lifesaver.
- L-Shaped Desks: An L-shaped configuration in a corner will help you by delivering two distinct workstations. And undoubtedly, it fits easily into an underused area.
2. Defined Individual Zones
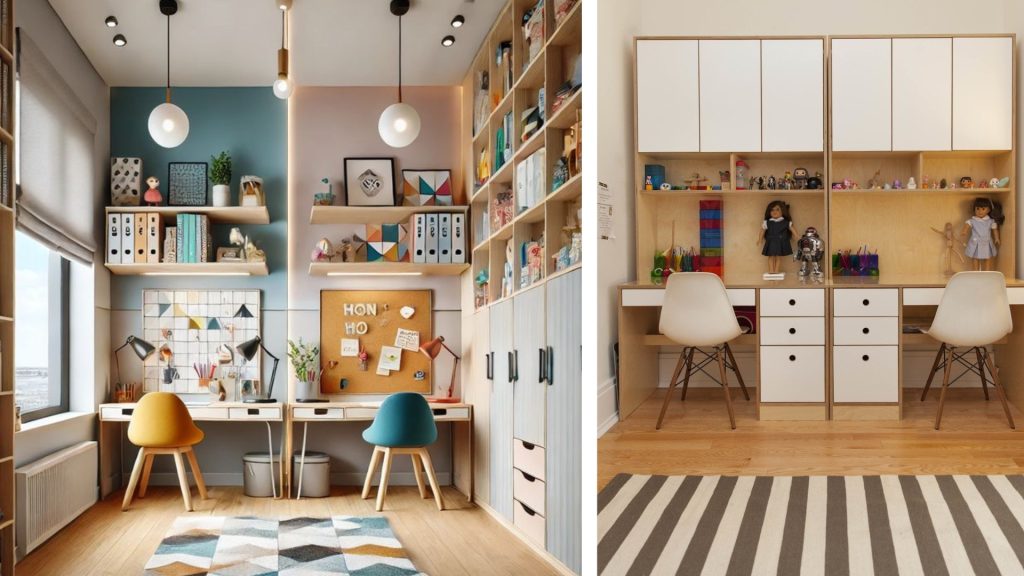
In a shared room, psychological separation is critical for cultivating focus in children.
- Color-Coding: Assign each child a color for their accessories and storage area to foster ownership and organisation.
- Personalized Storage: You can provide dedicated drawers, cubbies, or shelves within shared units to avoid any possibility of disputes and keep supplies sorted.
- Dividers: If you go for a low, open bookshelf between desks, it acts as a visual break that helps both of them concentrate on their work.
3. Implement Aggressive Vertical Storage
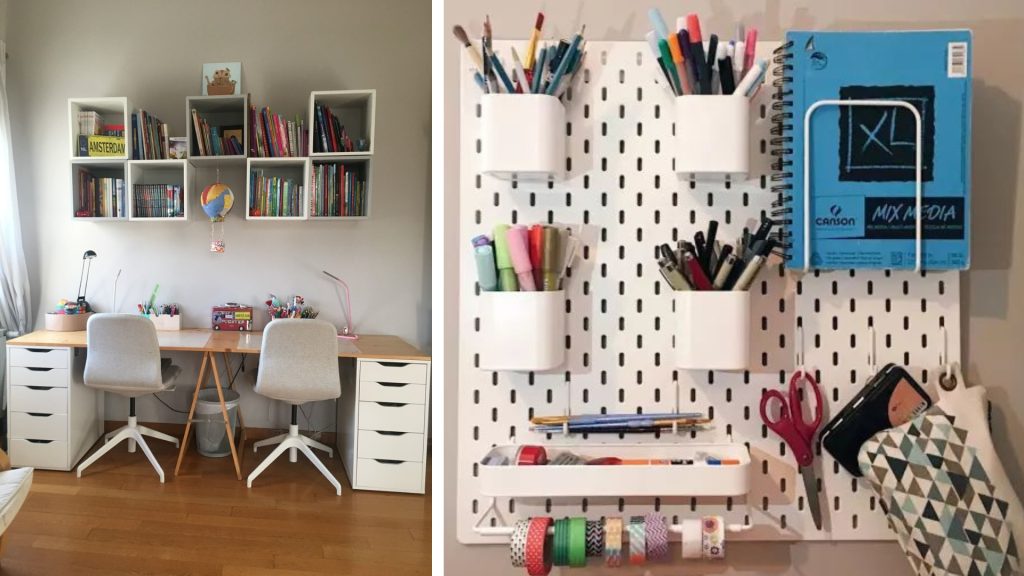
When floor space is scarce, you need to build upwards.
- Floating Shelves: If you mount shelves above each desk for books and materials, this way the work surface can be kept completely clear.
- Pegboards: Think about installing panels on the wall with hooks and containers for the items that are frequently used. The items become accessible but off the desk at the same time.
- Tall Bookcases: It is recommended to pick narrow, vertical units over wide ones for significant storage that takes up little room.
4. Adjust Lighting and Colour to Expand the Space
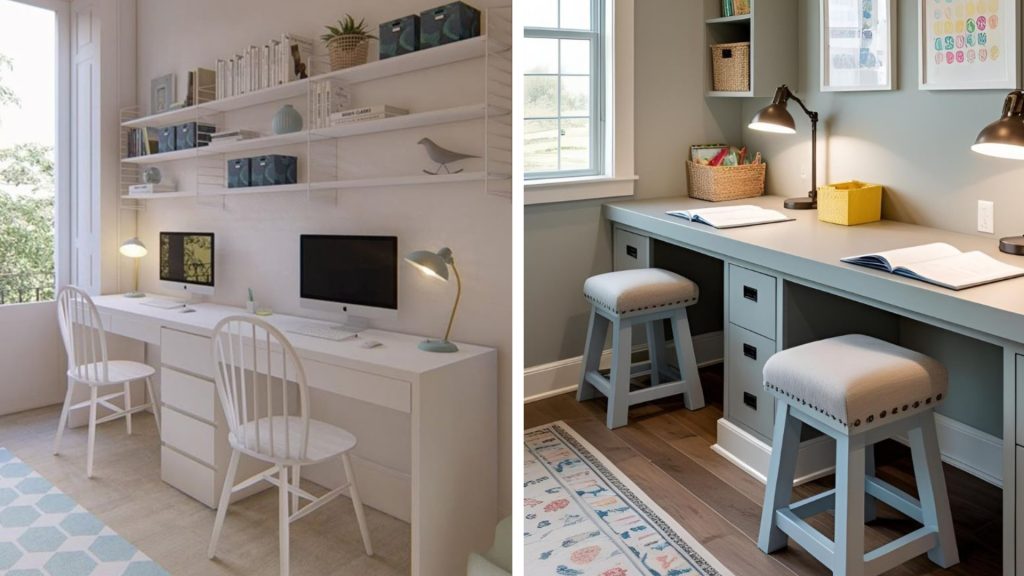
Switching to right lights improves spirit and performance.
- Task Lighting: Each child must have an adjustable task lamp on their desks. Again, no reason for conflict.
- Light, Reflective Colours: Make sure you use pale shades like soft blue, creamy white, or light green on the walls. These colours make the room feel more open and airy. It is a key success factor for any small room study design.
- Glare Reduction: If possible, choose matte finishes for walls and desks to reduce glare from dual task lamps or sunlight. This will go easy on the eyes and reduce strain and distraction.
- Light-Strengthening Layout for Dual Occupancy: Try and position desks perpendicular to natural light sources (e.g., windows) where possible to ensure both children benefit from daylight.
How Can Opalspace Help You?
The endeavour to cultivate a child’s intellect begins with their environment at their home itself. At Opalspace, we approach this endeavour with a synthesis of spatial intelligence and empathetic design that translates principles of harmony and ergonomics into real-world solutions.
Our comprehensive home interior design services include end-to-end management of every detail. Our expertise is available to discerning clients throughout Delhi NCR and beyond. We invite you to experience an exceptional upgrade to your living space with us. Contact Opalspace to begin a purposeful dialogue about your home’s potential.
Our comprehensive home interior design services include end-to-end management of every detail. Our expertise is available to discerning clients throughout Delhi NCR and beyond. We invite you to experience an exceptional upgrade to your living space with us. Contact Opalspace to begin a purposeful dialogue about your home’s potential.

