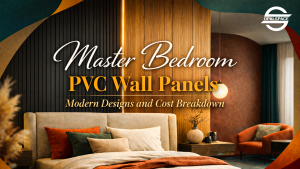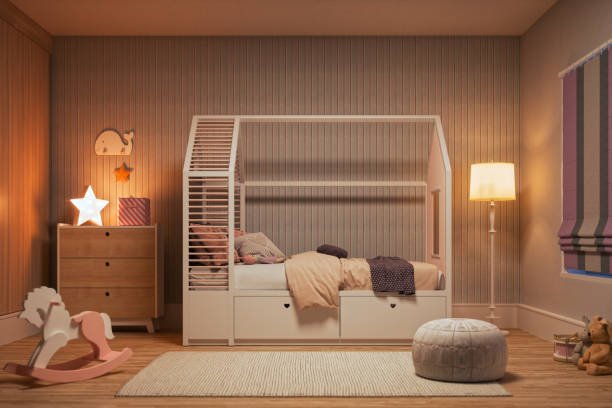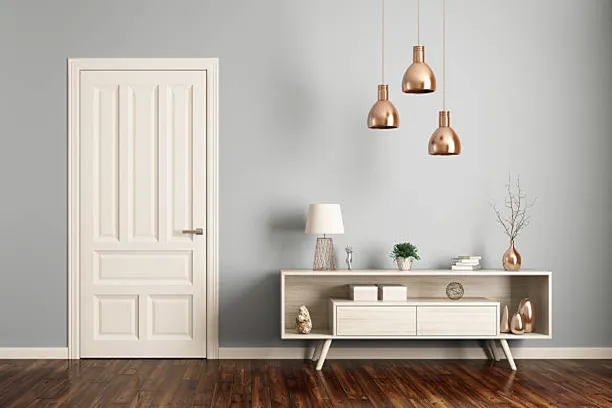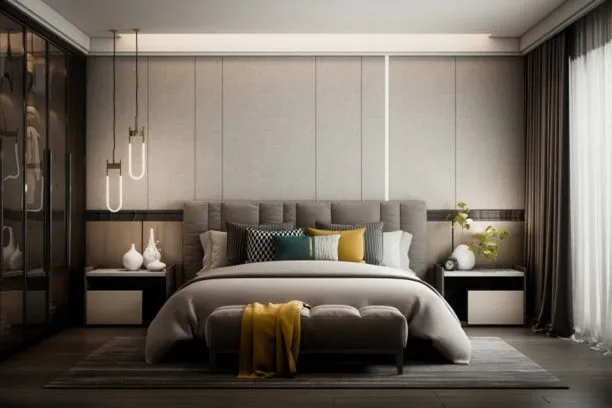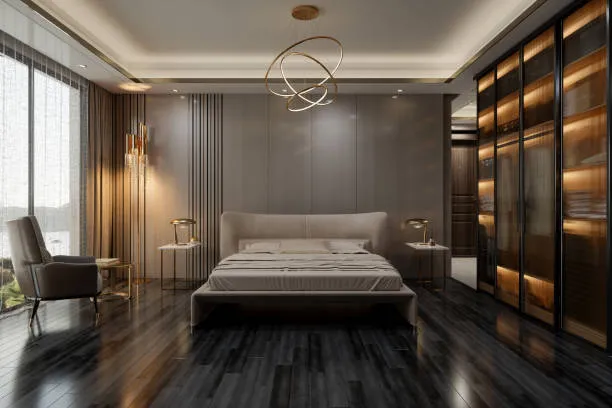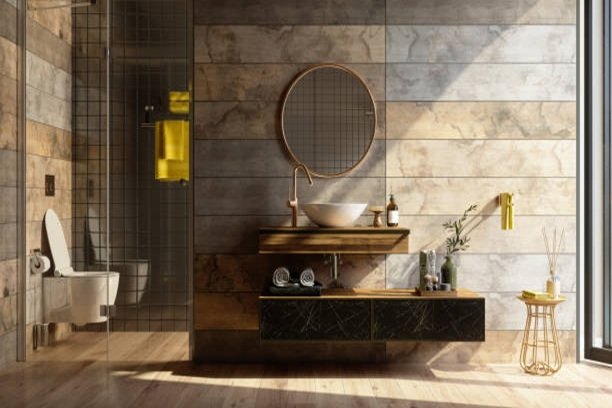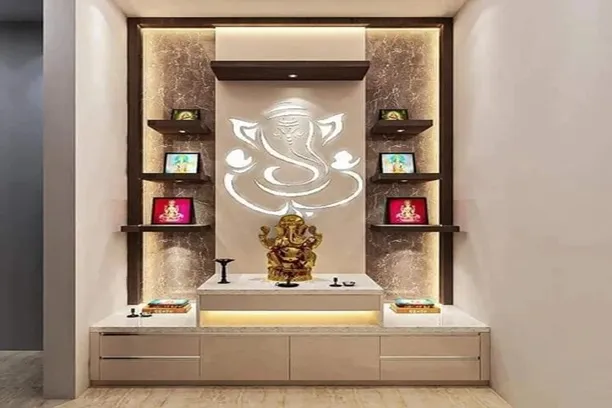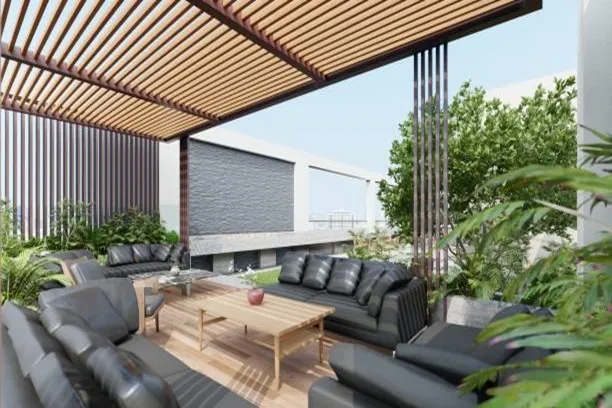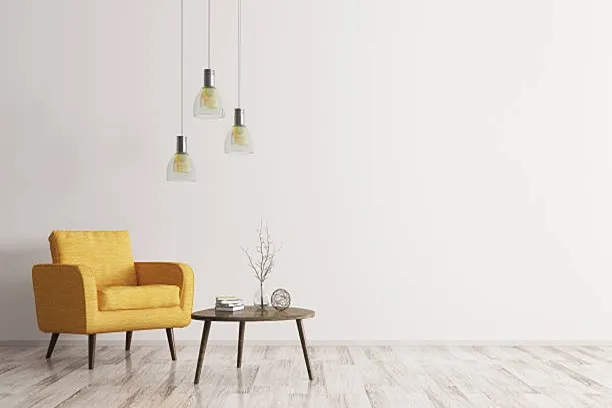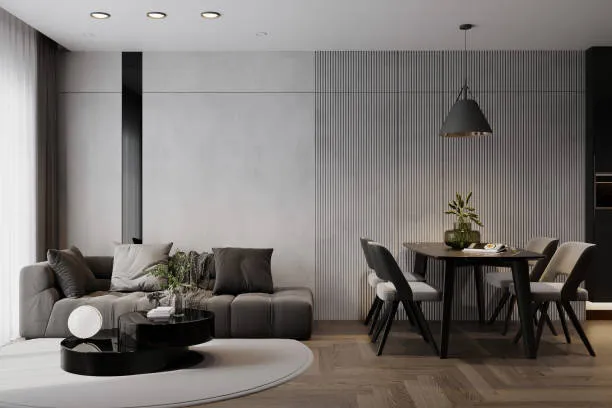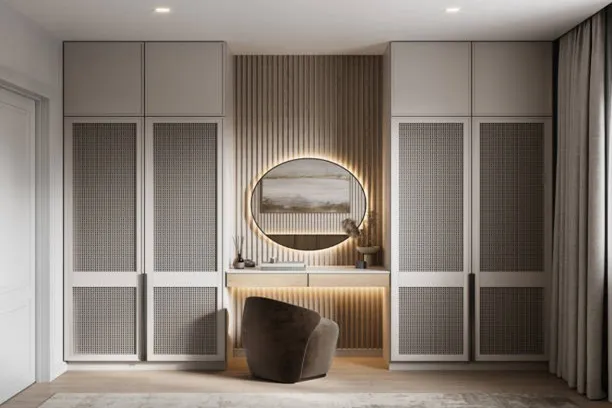Struggling with your living room layout plan? Discover expert living room interior design ideas to maximize space, style, and comfort. Get practical tips from Opalspace!
Last year, when I moved into my apartment, I was beyond excited about setting up my living room. I had saved dozens of living room ideas, imagining that I’d have a comfortable, relaxing space where friends and family could gather. But the moment my furniture arrived, reality hit me like a rejected UPI payment in an uncompromising situation, so embarrassing. The sofa was too bulky which barely left any space to walk around. The carpenter placed the TV unit right across from the window, and by afternoon, the glare was so bad, I could barely see the screen. The centre table that I bought, extremely beautiful, became the resting area for keys, newspapers, and random things. My family was equally frustrated. My mother had her own inputs, especially about the pooja corner. One by one, we all spotted the obvious flaws in our living room layout plan.
We spent weeks shifting furniture around, trying somehow to make sense of the space. But still not satisfied. We even considered selling some pieces and starting over. Because we didn’t need more furniture or endless adjustments. We needed a proper living room design that actually worked for us.
Decide the Purpose
Before jumping into furniture and decor, you first need to figure out what your living room is actually for. Is it a family space for movie nights, a formal area for guests, or a multi-functional spot that doubles as a home office? Once you’re clear on the purpose, planning the layout becomes way easier. Because a space meant for lounging will look very different from one designed for entertaining, and if you’re blending both, a smart partition will keep things balanced.
At the end of the day, your living room should be serving its purpose of gathering your family and welcoming your guests. You can go for a modern, minimalistic vibe or a cosy, desi feel. The goal should be to prepare a space where you love spending time.
If you’ve also been in a similar situation or want to avoid this kind of cramped mess, it’s time to rethink the layout. Let’s figure it out:
1. Measure First, Move Later
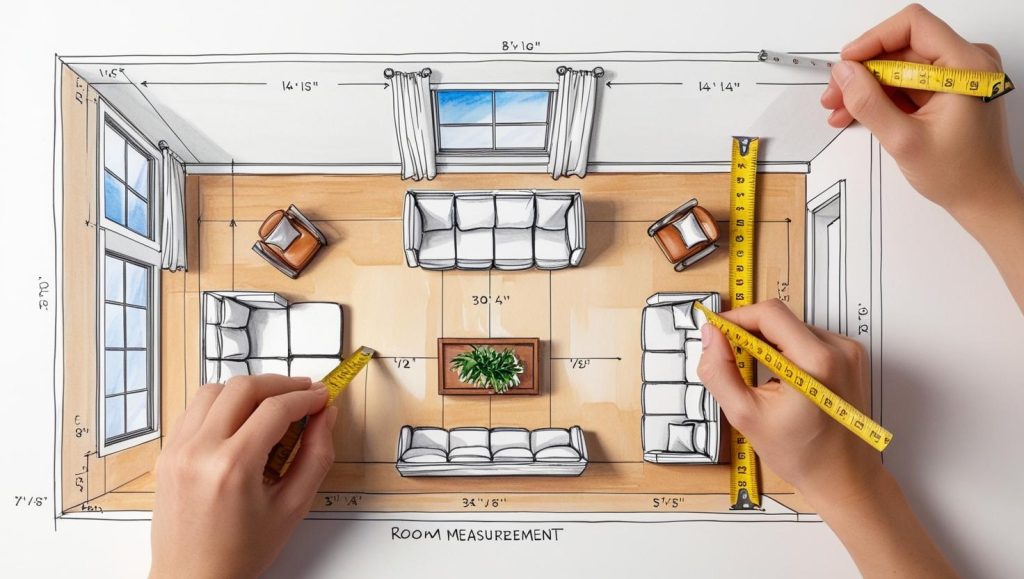
► Just grab the tape and jot down your room’s dimensions. Include walls, windows and even doors. It will help in choosing furniture that fits right.
► You need to sketch a proper floor plan. This visual aid lets you experiment with different furniture arrangements without any heavy lifting.
► You also need to ensure there’s enough space between furniture pieces for easy movement. At least 30 inches of walkway will keep things comfortable and prevent a cramped feel.
► Decide beforehand what you want to highlight. Is it the TV unit, the French window, or the stunning painting on the accented wall? Arrange your seating to complement it. This creates a cohesive and inviting atmosphere.
► Start with large furniture. Position them first because once they’re set, you can fill in with smaller items like chairs and side tables to balance the space.
► Now, before you move, cut out paper shapes (each will represent your furniture and stuff) and place them on your floor plan. This way, you can shuffle things around on paper to find the perfect arrangement before moving any heavy items.
2. Decide Positions of Doorways Beforehand
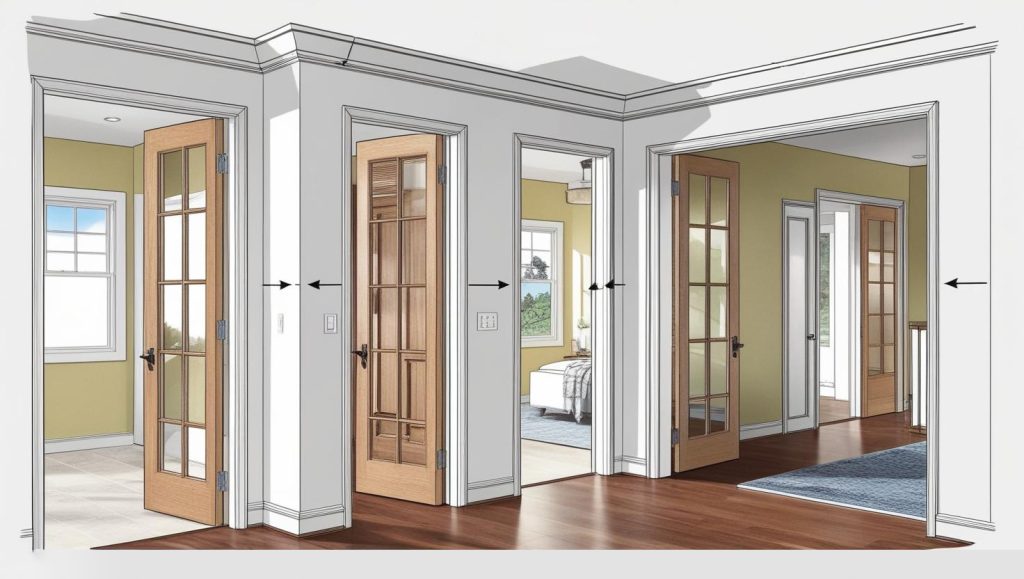
► To avoid the discomfort of walking in a zigzag pattern around furniture, you need a calculated doorway placement. It will keep movement natural and prevent awkward layouts.
► Direct view of the bedroom or bathroom from the living area doesn’t align with the ideal living room setting. Plan the position of doorways in a way that it keeps personal spaces personal.
► If doors align directly with windows, cross-ventilation improves, making your home breezier. Plus, they shouldn’t block that dreamy sunlight from streaming in.
► A well-thought-out door position means you don’t have to compromise on furniture. You won’t need to squeeze your sofa into a corner weirdly just because the door is in the way.
3. Choosing the Right Sofa for your Living Room
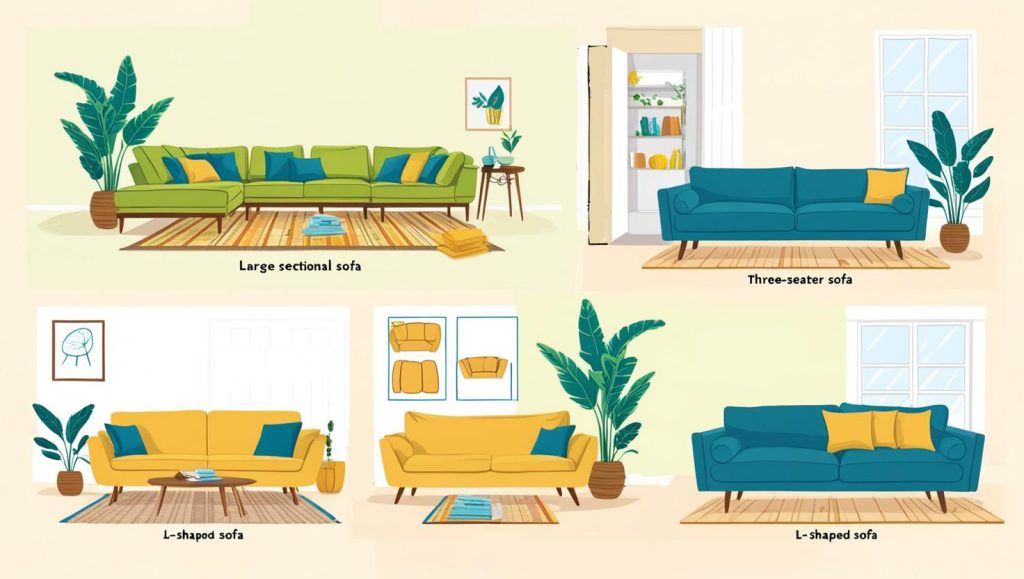
► Don’t underestimate the importance of measuring your space before falling for a gigantic sectional. A sofa is meant to complement the room and not eat it up.
► The shape of the sofa matters a lot. If you have an open-plan layout, a sectional could help define the space. A compact 3-seater works better for smaller rooms, while an L-shaped sofa is perfect for corner coziness.
► But before you buy it, you must already plan out where your sofa will go.
► Leave enough space to walk around conveniently so your living room feels open and inviting. You’ll see this point often in this blog, since that’s the whole purpose of planning the layout.
► Always leave at least 12-18 inches between the coffee table and the sofa for easy access.
4. TV Unit Placement for your Living Room
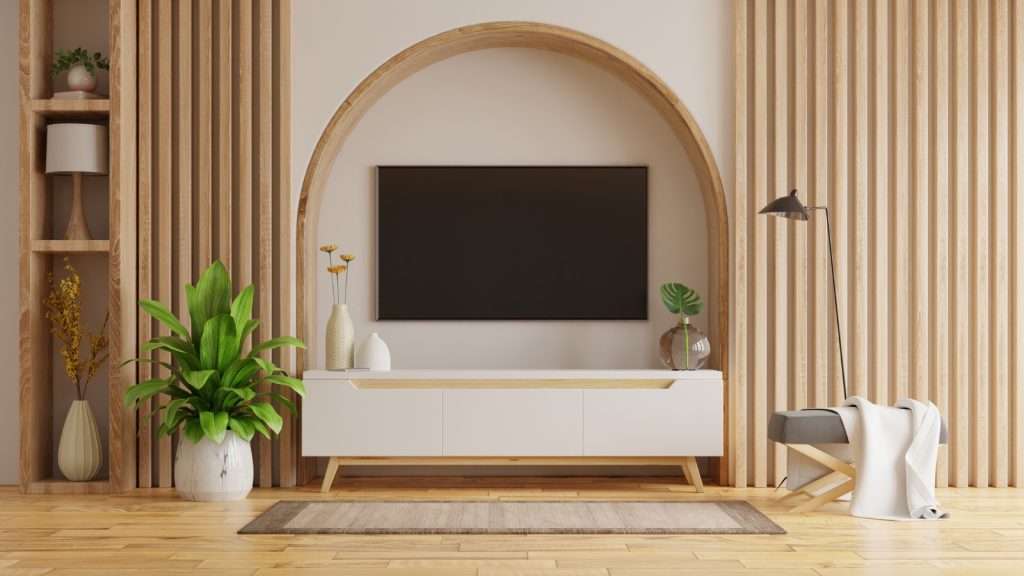
► We’ve all been watching a match or a movie with our necks craned at weird angles. What needs to be fixed? The placement of your TV needs to be fixed. It should be at eye level when seated.
► Position the TV perpendicular to windows to minimize annoying glare. If that’s not possible, invest in some stylish curtains or blinds to keep reflections at bay.
► The ideal viewing distance is about 7 to 15 feet, depending on your TV size. This ensures you’re close enough to catch details but far enough to avoid pixel peeping.
► The area around your TV must not look vacant. So, you need to flank it with shelves, cabinets, or decor to integrate it seamlessly into the room’s design. It will also help you keep your gadgets and media within reach. Keep wires hidden for a cleaner look.
► The ideal distance between the sofa and the TV depends on screen size (a 50-inch TV should be at least 6 feet away).
► If wall-mounted, ensure it’s 42-48 inches from the floor.
5. Centre Table for your Living Room
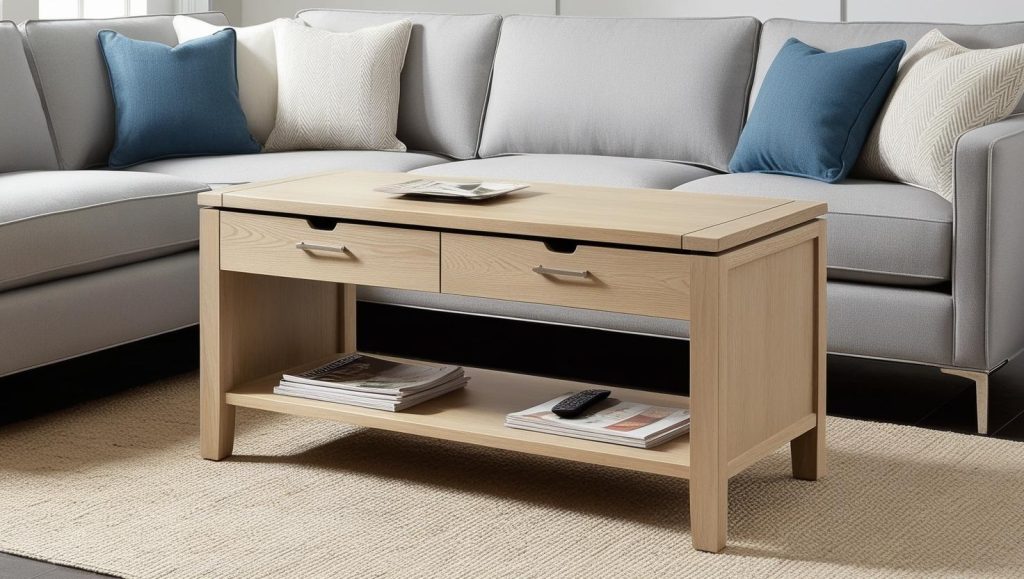
► Your center table should be about two-thirds the length of your sofa. This proportion will complement your seating area.
► For symmetry, you must aim for a table height that’s the same as your sofa’s seat cushions or slightly lower. This style will help reach your coffee or snacks effortlessly, and keeps the look intact.
► Maintain about 14-18 inches of space between the sofa and the table. This gap allows for comfortable movement without stretching too far for your cup of tea.
► There must be at least 30 inches of clearance around the table for easy movement. This prevents the space from feeling cramped and allows guests to navigate comfortably.
► Do you require storage for magazines and remotes? So opt for a table with shelves or drawers to keep things tidy and within reach.
6. Decide the Positions of Windows and Lights
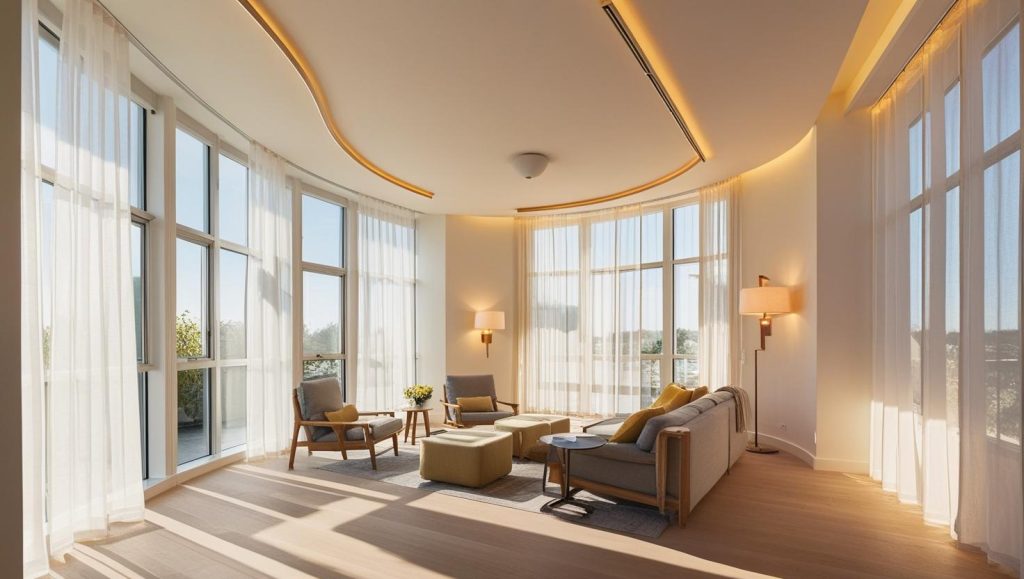
► Position windows where they invite the most sunlight during the day. If the windows are big, it will not only brighten up the space but also make the room feel larger and airier.
► If one side of the room is flooded with natural light and the other feels like a cave, add lights to even things out.
► Add floor lamps or wall sconces too apart from overhead lighting, especially near seating areas to create functional zones for reading or working.
► Once the sun sets, layer up with pendant lights, chandeliers, or LED strips to keep things warm and welcoming.
► If you love natural light but also want privacy, sheer curtains are a great help.
7. Open Plan Living Rooms
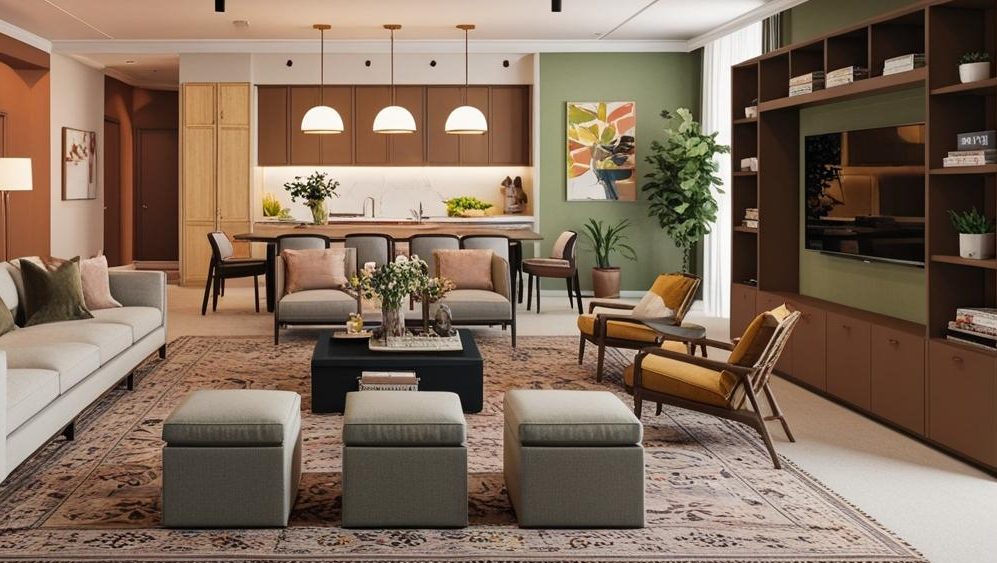
► For spaces without walls, you must use rugs, furniture placement, or open shelving to subtly separate the living, dining, and kitchen areas while keeping the open vibe intact.
► Instead of pushing everything against the walls, keep the furniture layout balanced. Create a compact seating zone in the center to make the space feel more intimate.
► Use a mix of ceiling lights, floor lamps, and pendant lights to highlight different areas.
► Since everything’s connected, your colors and textures should flow seamlessly. Go for a cohesive color scheme and pick a base tone and mix in complementing hues for a well-blended look.
► Open plans mean there’s nowhere to hide the mess, so invest in built-in cabinets, ottomans with storage, or a stylish TV unit that keeps things tucked away.
► Tall bookshelves, statement art pieces, or even hanging plants help and prevent the room from feeling too plain or scattered.
How can Opalspace help you?
If there’s still something left unattended or if you’re still confused about getting the layout right, Opalspace is always here to help. Our experts will finely uplift your living room into a space that’s both stunning and functional. There will be no awkward furniture placement, no design blunders. It will be just a perfect balance of comfort and style.
So, what’s your next move? Are you ready to grab that measuring tape and shuffle things around? And if you need a little nudge in the right direction!
If you’re looking for smart hacks to make maximize the space in your house, check out: 9 Smart Hacks to Make Your Small Home Feel Spacious






