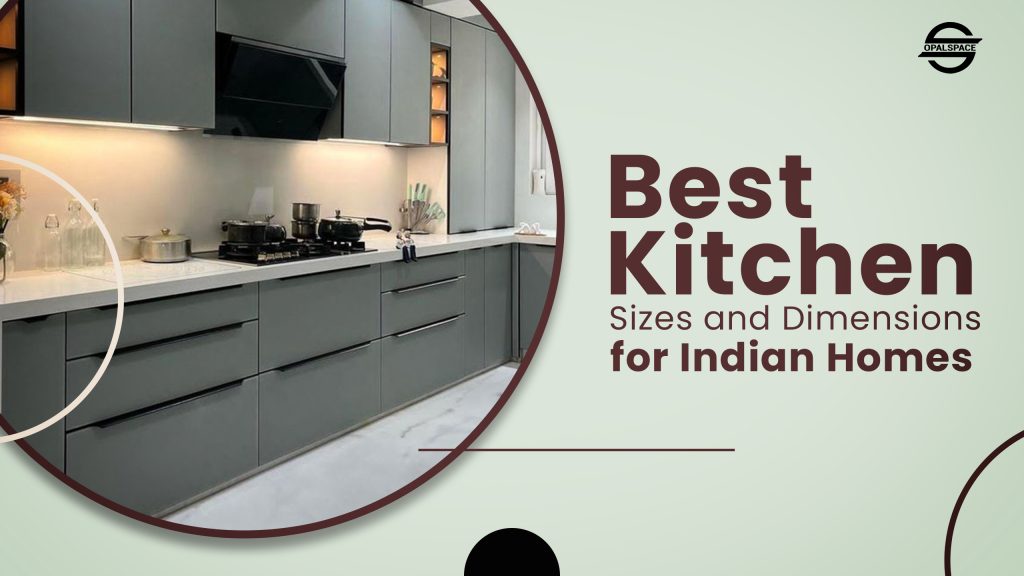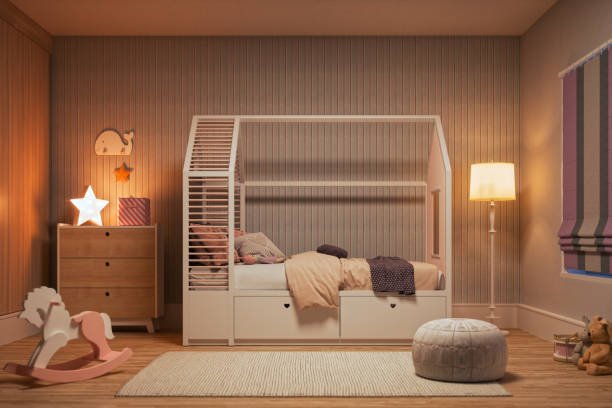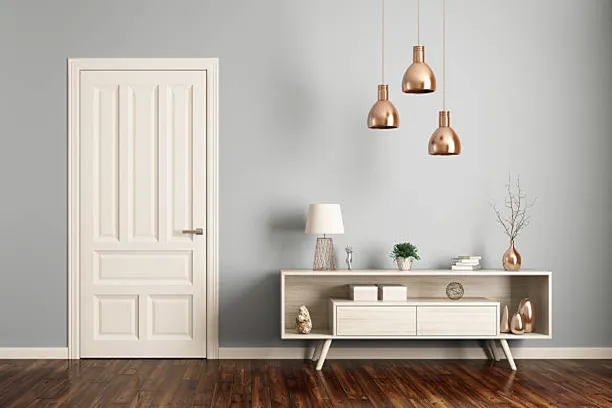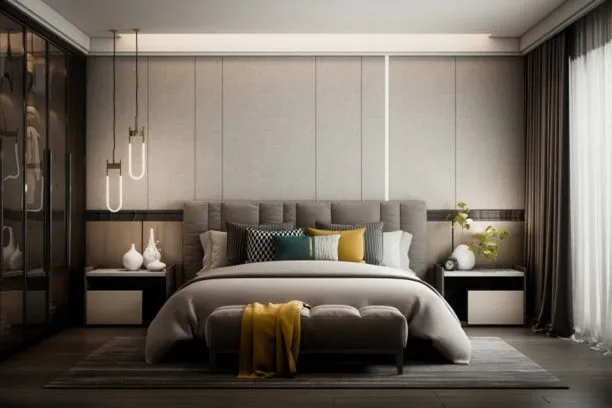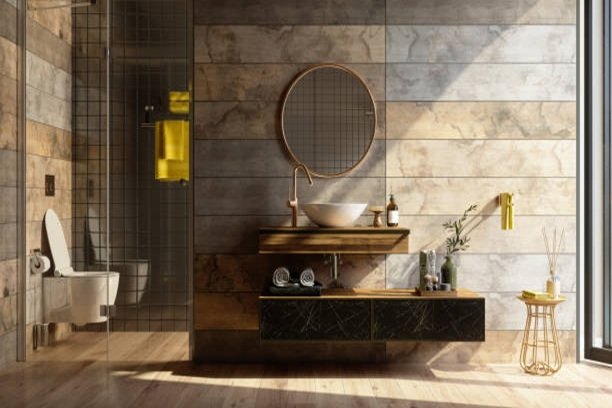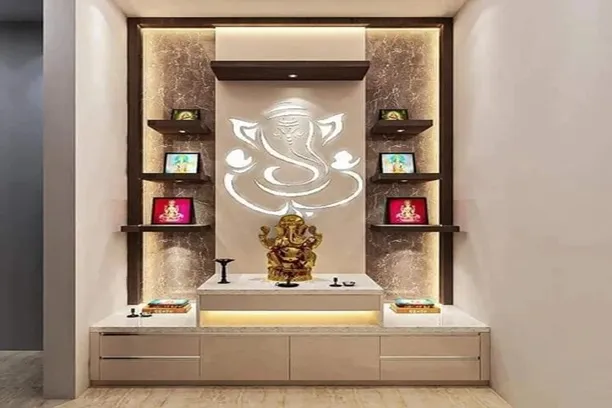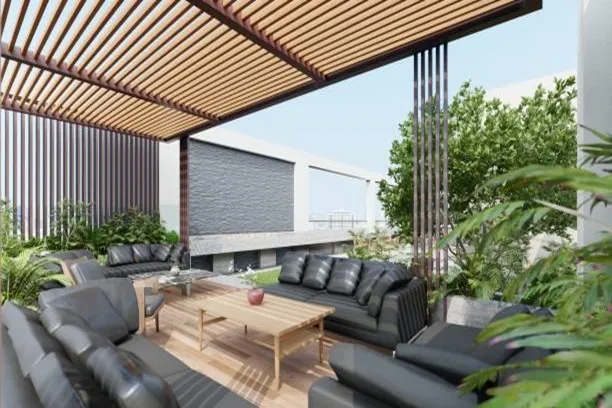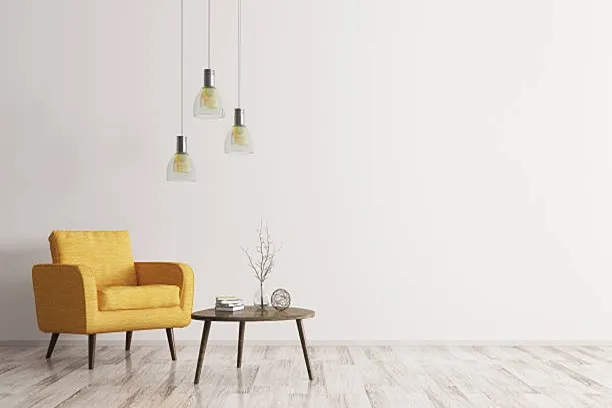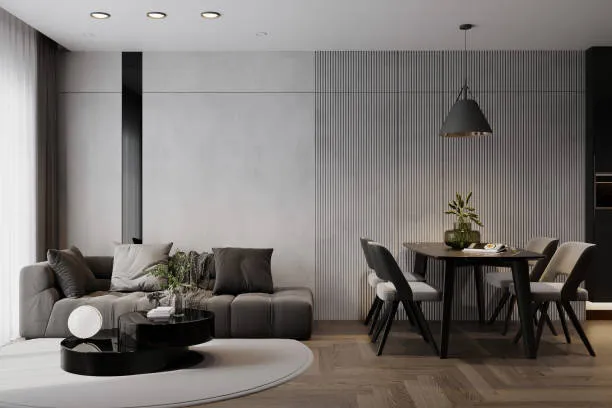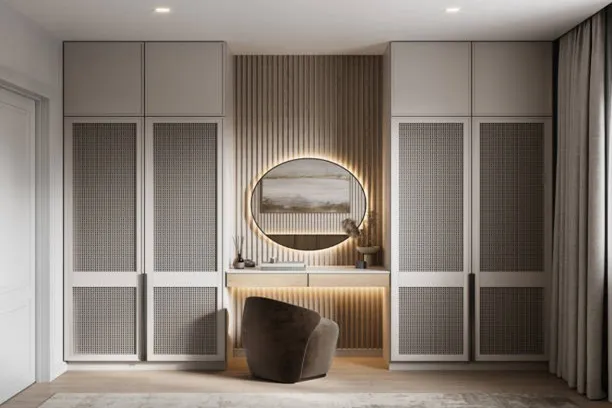Table of Contents
In this blog, we break down the best kitchen sizes and dimensions for Indian homes, taking into account different layouts, apartment sizes, and lifestyle needs so you can plan a kitchen that works beautifully for you.
The Golden Triangle Rule for the Standard Kitchen Size
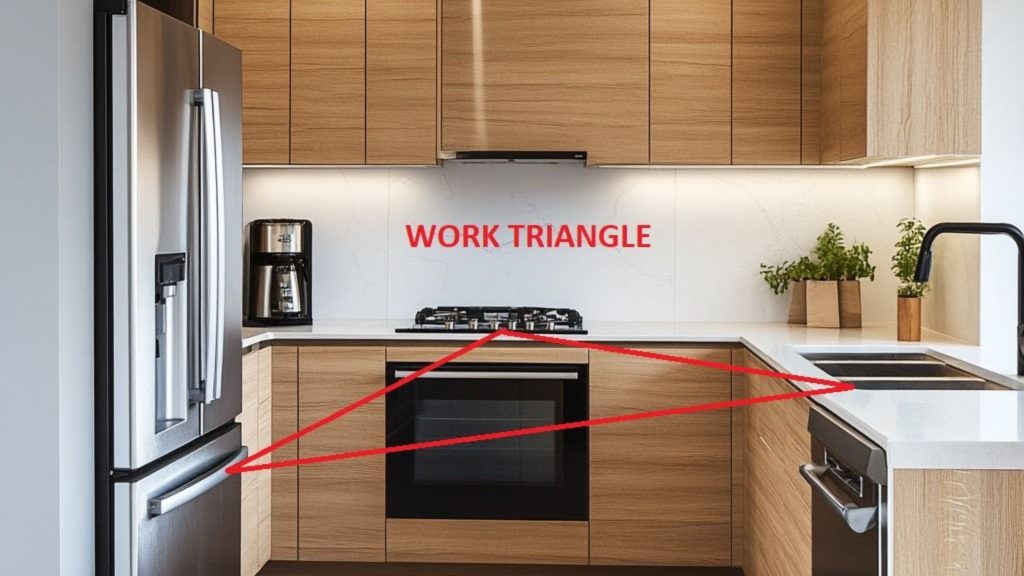
- A practical layout places the stove and refrigerator opposite each other, with the sink in between, helping you move naturally while cooking.
- This setup works well across different kitchen layouts, whether it’s a straight, L-shaped, or U-shaped design.
- No matter if you’re designing for someone shorter, taller, or even for children or elderly family members, the height of counters, cabinets, and appliances can be adjusted accordingly.
- Features like soft-close drawers, anti-slip flooring, and easy-reach shelves make the kitchen safer and more accessible for all age groups.
1. What is the Standard Cabinet Size in a Modular Kitchen?
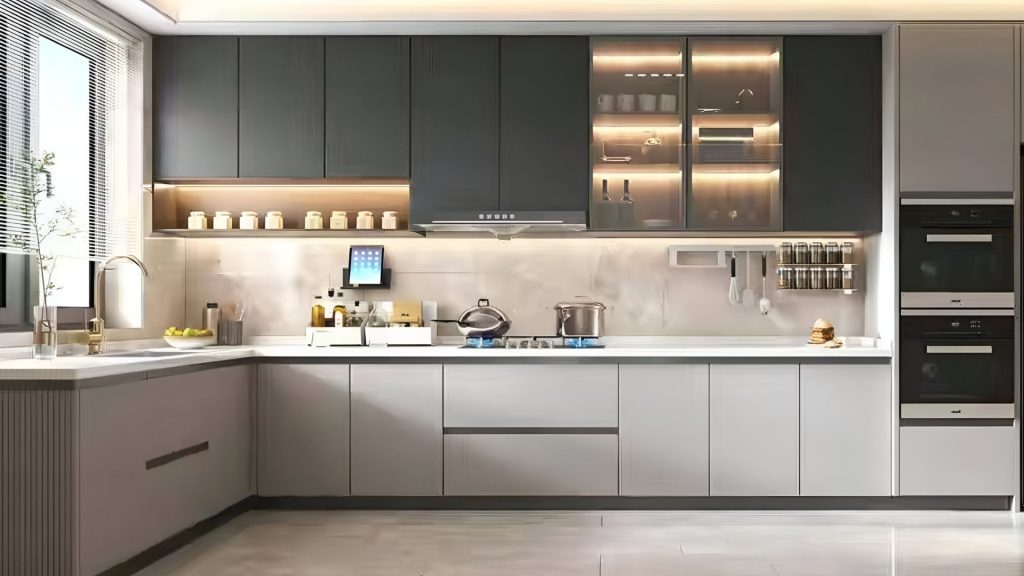
- While planning a kitchen, it’s essential to consider the minimum kitchen size to ensure a comfortable and functional layout.
- Wall cabinets should be aligned with the user’s height to avoid unnecessary bending or overstretching while reaching for items.
- Poor cabinet placement can lead to discomfort or even accidents, like items falling or strain injuries during daily use.
- To avoid this, a standard wall cabinet depth of around 32 cm is ideal. It ensures enough space without the risk of bumping into open shutters while cooking.
- Loft space is also part of the kitchen size and is designed to store rarely used items, keeping the main area clutter-free.
- In contrast, wall cabinets are used to store frequently accessed ingredients and utensils, making them easily reachable.
- The bottom shelf of wall cabinets is usually reserved for everyday essentials like spatulas, cooking spoons, salt, and sugar.
- When working out modular kitchen dimensions in feet, all these factors, user comfort, storage access, and movement must be carefully factored into the design.
| Overhead Cabinet Type | Width | Depth | Height | Purpose / Notes |
|---|---|---|---|---|
| Single-Door Wall Cabinet | 30–45 cm (12–18 in) | 30–35 cm (12–14 in) | 45–60 cm (18–24 in) | Ideal for storing spice jars, dry groceries, cups, or small containers |
| Double-Door Wall Cabinet | 60–90 cm (24–36 in) | 30–35 cm (12–14 in) | 45–72 cm (18–28 in) | Used for daily-use crockery, frequently used items, or larger dry containers |
| Wall Cabinet with Glass Shutters | 60–75 cm (24–30 in) | 30–35 cm (12–14 in) | 60–72 cm (24–28 in) | Adds a visual break; stores aesthetic crockery or glassware |
| Open Shelf Unit | 30–90 cm (12–36 in) | 20–30 cm (8–12 in) | 30–60 cm (12–24 in) | Often used at corners or ends for display or quick-grab items |
| Overhob Chimney Cabinet | 60–90 cm (24–36 in) | 30–35 cm (12–14 in) | 30–45 cm (12–18 in) | Shorter height to accommodate chimney hood; often used to conceal chimney pipework |
| Vertical Pull-Up Cabinet (Lift-up Shutter) | 60–90 cm (24–36 in) | 30–35 cm (12–14 in) | 30–45 cm (12–18 in) | Ideal for microwave-height upper storage; ergonomically designed for easy access |
| Corner Wall Cabinet (L-shaped) | 60–90 cm (per side) | 30–35 cm (12–14 in) | 60–72 cm (24–28 in) | Makes use of corner space; often fitted with carousel shelves |
| Full-Length Wall Cabinet | 30–60 cm (12–24 in) | 30–35 cm (12–14 in) | 90–120 cm (36–48 in) | Used for vertical storage when space allows; often paired beside tall units |
2. What are Standard Base Kitchen Cabinet Sizes?
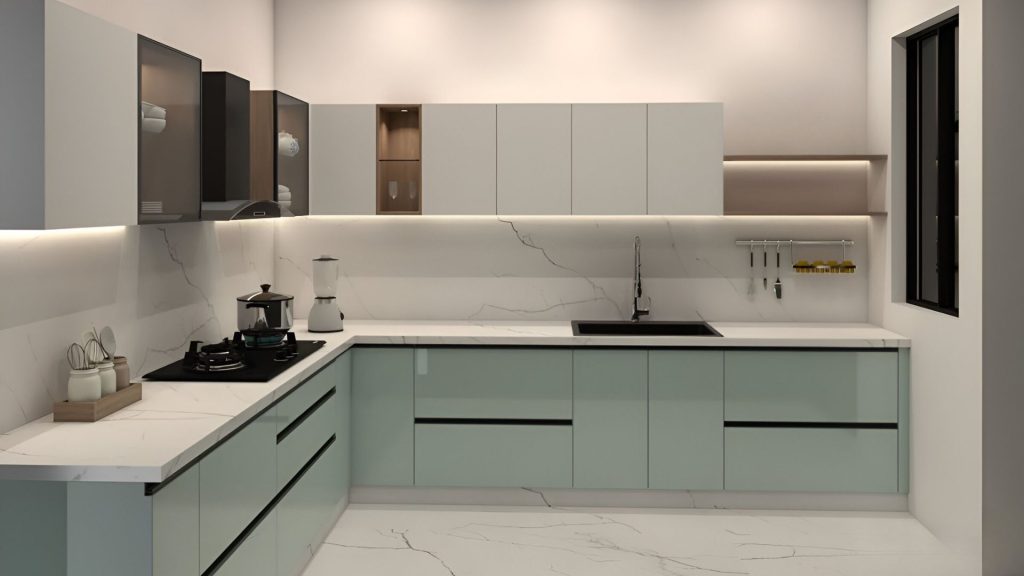
- Base cabinets are a key factor in determining the standard size of a kitchen.
- These cabinets are typically used for storing heavy cookware like pots, pans, and pressure cookers.
- In modular kitchen setups, base cabinet dimensions are measured in feet and follow certain standards to ensure functionality.
- Beyond storage, base cabinets contribute to accessibility, making it easier to reach daily-use items without strain.
- The height of base units usually ranges from 36 cm to 85 cm, including the countertop, to suit the needs of different users.
- When designing a kitchen for children or elderly family members, the height and depth of base cabinets should be planned for comfort and safety.
| Base Cabinet Type | Width | Depth | Height (Including Countertop) | Purpose / Notes |
|---|---|---|---|---|
| Single-Door Base Cabinet | 40–45 cm (16–18 in) | 56–61 cm (22–24 in) | 81–86 cm (32–34 in) | Ideal for storing bottles, jars, or small containers |
| Double-Door Base Cabinet | 60–90 cm (24–36 in) | 56–61 cm (22–24 in) | 81–86 cm (32–34 in) | Commonly used under countertops for storing cookware |
| Sink Base Cabinet | 60–90 cm (24–36 in) | 56–61 cm (22–24 in) | 81–86 cm (32–34 in) | Open back/modified base to accommodate plumbing |
| Drawer Base Cabinet (3-drawer) | 40–90 cm (16–36 in) | 56–61 cm (22–24 in) | 81–86 cm (32–34 in) | Top drawers for cutlery; deeper drawers for utensils or containers |
| Corner Base Cabinet (L-shape) | Each side 90 cm+ | 56–61 cm (22–24 in) | 81–86 cm (32–34 in) | Used in L-shaped kitchens; often fitted with carousel units for better access |
| Pull-Out / Tandem Unit | 15–30 cm (6–12 in) | 56–61 cm (22–24 in) | 81–86 cm (32–34 in) | Slim units ideal for spices, oil bottles, or trays |
| Gas Cylinder Cabinet | 38–45 cm (15–18 in) | 56–61 cm (22–24 in) | 81–86 cm (32–34 in) | Usually placed near the hob with rear vent openings |
| Built-In Hob Cabinet | 60–90 cm (24–36 in) | 56–61 cm (22–24 in) | 81–86 cm (32–34 in) | Custom cutout on top for hob; drawers or shutters below |
| Microwave / Oven Base Cabinet | 60–75 cm (24–30 in) | 56–61 cm (22–24 in) | Varies (as per appliance height) | Designed to house built-in microwave or oven |
3. Standard Sizes & Dimensions for Kitchen Island
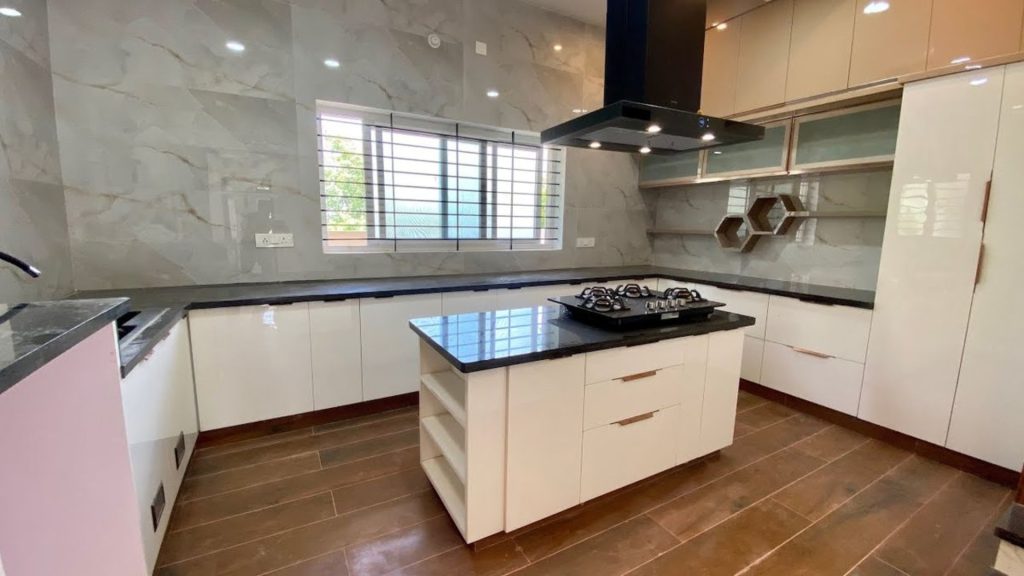
- A kitchen island is usually not recommended in kitchens under 150 sq. ft. unless it’s a compact rolling cart or wall-attached peninsula.
- Islands can be fixed or mobile, depending on layout and flexibility needed.
- Indian kitchens often use islands more for chopping, dough prep, casual dining, and extra storage, rather than just aesthetic purposes.
Kitchen Island Type | Length | Width | Height | Purpose / Notes |
|---|---|---|---|---|
Compact Island (Small Kitchens) | 90–120 cm (3–4 ft) | 60–75 cm (2–2.5 ft) | 86–91 cm (34–36 in) | Suitable for small Indian kitchens; used for prep work or as an extra countertop |
Standard Work Island | 150–180 cm (5–6 ft) | 75–90 cm (2.5–3 ft) | 86–91 cm (34–36 in) | Allows prep, cooking, and seating; fits medium-sized kitchens |
Island with Seating (Breakfast Counter) | 180–210 cm (6–7 ft) | 90–105 cm (3–3.5 ft) | 91–106 cm (36–42 in) | Includes overhang for stools; taller counter preferred for dining use |
Dual-Use Island (Storage + Hob/Sink) | 180–240 cm (6–8 ft) | 90–105 cm (3–3.5 ft) | 86–91 cm (34–36 in) | Accommodates a hob or sink, with drawers or cabinets underneath |
Large Island (Open Plan Kitchens) | 240–300 cm (8–10 ft) | 100–120 cm (3.3–4 ft) | 86–91 cm (34–36 in) | Ideal for luxury or open kitchens with multiple functions (prep, seating, storage) |
4. What is the Standard Size of the Countertop?
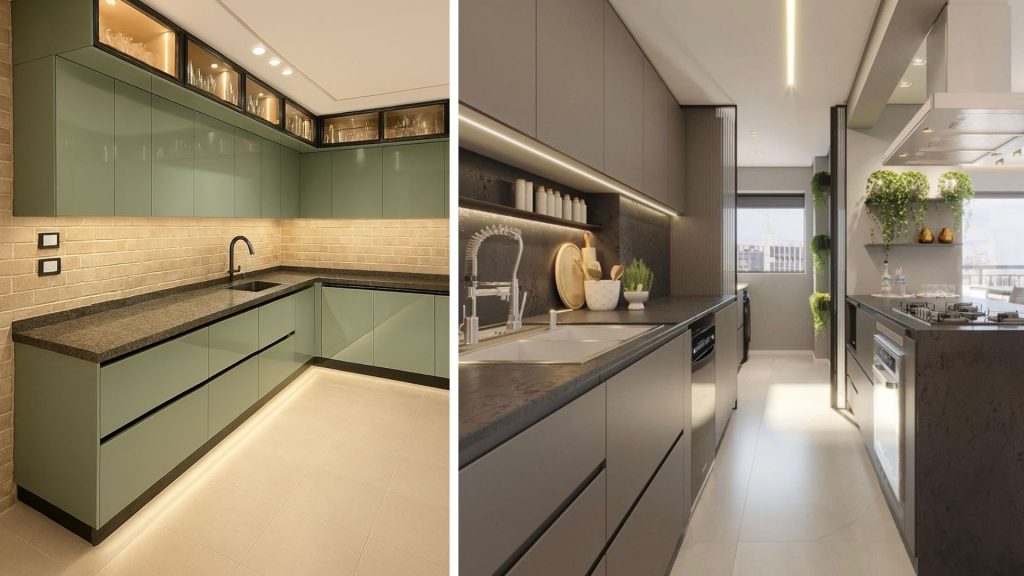
- The countertop height should allow for a comfortable working posture without bending or stretching.
- Standard depth accommodates built-in hobs, mixers, and prep space without feeling cramped.
- Granite, quartz, and marble vary in thickness. This affects both the height and the visual appeal.
- The countertop should slightly project over the base cabinets to prevent spills and protect the shutter edges.
- Ensure enough space between the countertop and overhead cabinets or chimney for ease of use.
- Indian kitchens involve heavy prep work like kneading, chopping, pressure cooking, so sturdiness and comfort are key.
- Countertop dimensions should align with the kitchen’s layout – L-shaped, straight, or U-shaped, for optimal flow.
| Component | Standard Dimension (cm) | Standard Dimension (in/ft) | Notes |
|---|---|---|---|
| Countertop Height | 86–91 cm | 34–36 in | Ideal for comfortable working at elbow level; can be customised based on user height |
| Countertop Depth | 60–65 cm | 24–26 in | Standard depth for base cabinet + overhang; accommodates hob, sink, appliances |
| Countertop Thickness | 2–4 cm | 0.75–1.5 in | Depends on material (granite, quartz, etc.); thinner tops for minimal look, thicker for durability |
| Backsplash Height | 45–60 cm | 18–24 in | Space between countertop and overhead cabinets; protects wall from spills and heat |
| Overhang (front edge) | 2–4 cm | 0.75–1.5 in | Slight front projection for drip protection and aesthetics |
5. What are Standard Sink Sizes?
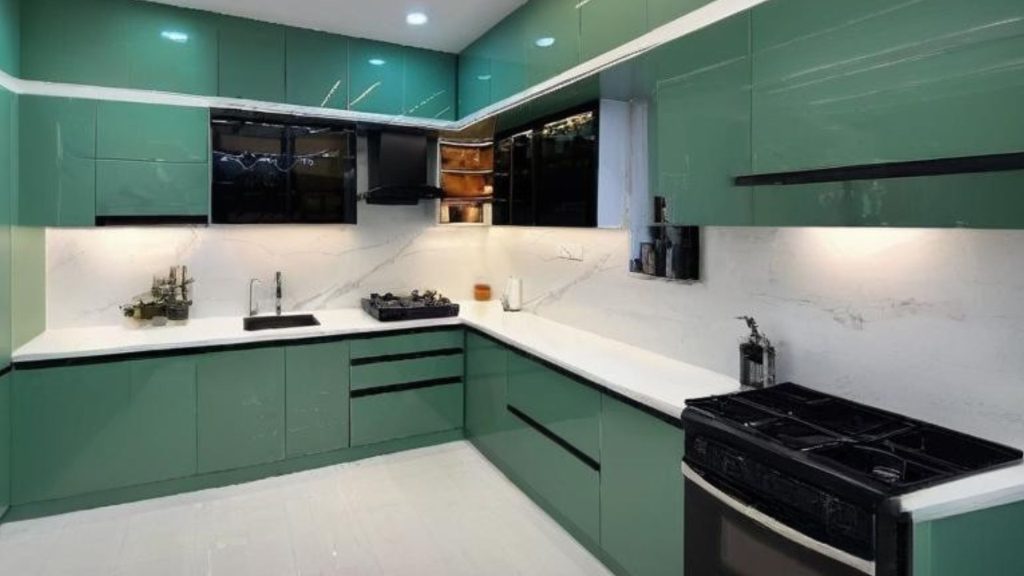
- Choose a sink size based on how often you cook and the type of utensils you use—larger vessels need deeper, wider bowls.
- Smaller kitchens may do better with a single bowl, while larger layouts can accommodate double bowls or drainboards.
- A depth of 18–25 cm is usually ideal to prevent splashing and allow for comfortable washing.
- Make sure there’s room for plumbing, bins, or water purifiers below the sink.
| Component | Standard Dimension (cm) | Standard Dimension (in/ft) | Notes |
|---|---|---|---|
| Countertop Height | 86 – 91 cm | 34 – 36 in | Comfortable working height at elbow level; can be customised per user. |
| Countertop Depth | 60 – 65 cm | 24 – 26 in | Fits base cabinet + overhang; accommodates hob, sink, and appliances. |
| Countertop Thickness | 2 – 4 cm | 0.75 – 1.5 in | Varies by material (granite, quartz, etc.); thinner = minimal look, thicker = durability. |
| Backsplash Height | 45 – 60 cm | 18 – 24 in | Space between countertop & overhead cabinets; protects wall from spills. |
| Overhang (Front Edge) | 2 – 4 cm | 0.75 – 1.5 in | Slight projection for drip protection and better aesthetics. |
6. Standard Sizes & Dimensions for Breakfast Counter
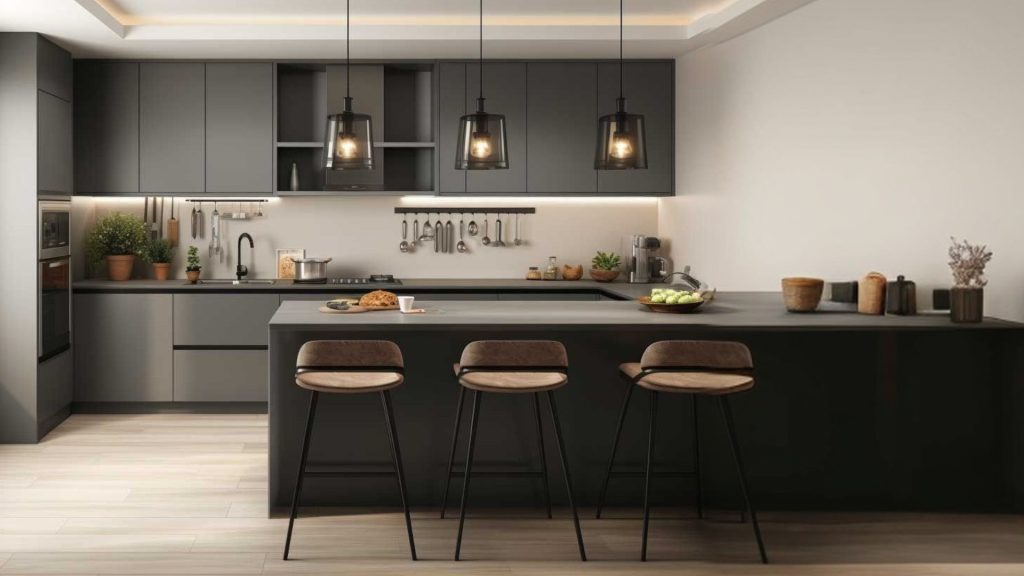
- A breakfast counter needs enough clearance on all sides for seating and easy movement, especially in open-plan layouts.
- If it’s just for quick meals, a narrow counter works. If it doubles up as a prep zone, it should be deeper and sturdier.
- The size will vary depending on whether you want 2,3, or 4 stools. Each seat typically needs about 60 cm of width.
- The height of the breakfast counter should align with standard bar or counter stools for comfortable legroom and posture.
Breakfast Counter Type | Length | Width / Depth | Height | Purpose / Notes |
|---|---|---|---|---|
Compact 2-Seater Counter | 120–150 cm (4–5 ft) | 40–50 cm (16–20 in) | 91 cm (36 in) | Best for tight spaces or wall-attached counters; ideal for quick meals |
Standard 3–4 Seater Counter | 180–240 cm (6–8 ft) | 50–60 cm (20–24 in) | 91–106 cm (36–42 in) | Common in island or L-shaped kitchens; suitable for meals and light prep |
Multi-Use Island Breakfast Counter | 210–300 cm (7–10 ft) | 60–75 cm (24–30 in) | 91–106 cm (36–42 in) | Combines dining, prep, and storage; ideal for large or open kitchens |
Raised Bar Counter (2-tier design) | 120–180 cm (4–6 ft) | Bar Top: 30–40 cm (12–16 in) | 100–110 cm (39–43 in) | Secondary raised level for drinks/snacks; adds a stylish division in open layouts |
7. Standard Measurement for Backsplash
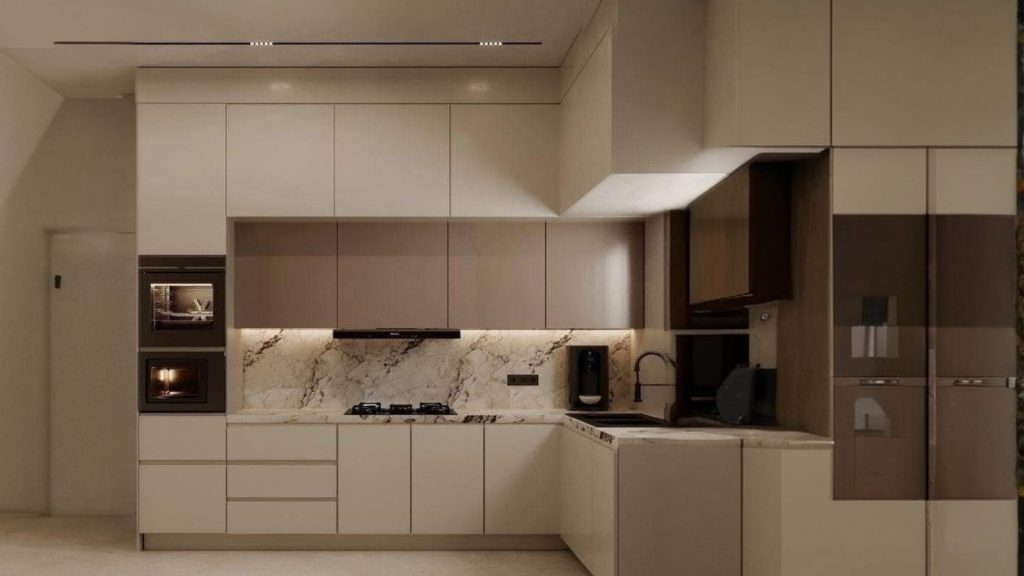
- The main role of a backsplash is to guard the wall from splashes, stains, and heat, especially behind the stove and sink.
- The space between the countertop and the bottom of the overhead cabinets usually determines the maximum backsplash height.
- A backsplash should be tall enough to cover the mess-prone zone while using materials that are easy to wipe and maintain.
- Some prefer a full backsplash that goes to the ceiling or cabinets for a bold look, others opt for just a modest panel above the counter.
- The backsplash design should flow smoothly with the countertop material and tile dimensions for a polished finish.
| Backsplash Type | Height (from Countertop) | Width / Coverage Area | Purpose / Notes |
|---|---|---|---|
| Standard Backsplash | 45–60 cm (18–24 in) | Runs along the length of the countertop or wall | Most common size; protects walls from oil, water, and food splashes. |
| Partial Backsplash (Minimalist) | 10–30 cm (4–12 in) | Typically behind sink or hob only | Provides basic protection in low-cooking areas; ideal for minimalist or utility kitchens. |
| Full-Height Backsplash (Cabinet to Countertop) | 60–75 cm (24–30 in) | Covers full width of worktop area | Extends from countertop to wall units; offers easy cleaning and a sleek, seamless look. |
| Hob Area Full Backsplash | Up to 75 cm (30 in) or more | Width of hob (60–90 cm or more) | Positioned behind the cooking zone; usually made with toughened glass, steel, or heat-resistant tiles. |
| Full Wall Backsplash | From countertop to ceiling | Covers the entire wall | Acts as an aesthetic feature; commonly used in designer kitchens with feature tiles or murals. |
8. Ideal placement of Refrigerator
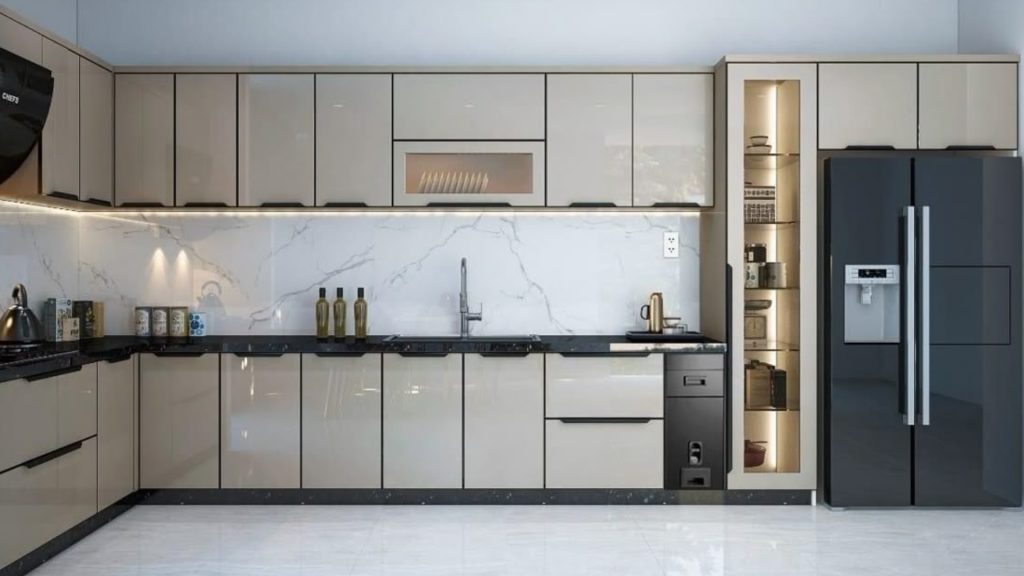
- The refrigerator’s size should depend on how many people live in the house and how often you cook or store perishables.
- Fridge placement must allow proper ventilation, door clearance, and free movement without blocking the work triangle.
- Refrigerators need space on all sides (especially at the back and sides) to prevent overheating and ensure efficiency.
- Ideally, the refrigerator should be placed at one end of the cooking triangle (sink-hob-fridge) for smooth workflow.
- For models with water dispensers or ice makers, proximity to a water source and power point becomes essential.
| Placement Factor | Recommended Distance | Purpose / Notes |
|---|---|---|
| Side Clearance | 1–2 cm (½–1 in) minimum | Allows airflow, prevents overheating, and makes cleaning easier |
| Back Clearance (Ventilation) | 5–10 cm (2–4 in) | Ensures proper cooling and heat dissipation from coils |
| Top Clearance | 2–4 cm (1–2 in) | Allows heat release and easy access if overhead cabinets are installed |
| Door Opening & Front Access | At least 90–100 cm (3–3.3 ft) | Provides space to fully open doors/drawers and ensures smooth movement |
| Clearance from Stove/Heat | Minimum 50 cm (20 in) or buffer cabinet | Prevents thermal stress from adjacent ovens or cooktops |
| Work Triangle Position | Within 120–270 cm (4–9 ft) of sink & hob | Supports efficient kitchen workflow and smooth movement |
| Power, Water & Utility Proximity | Outlet within 15–30 cm; water line if needed | Essential for ice/water dispenser models and optimal appliance setup |
9. Standard Kitchen Dimension for Aisles
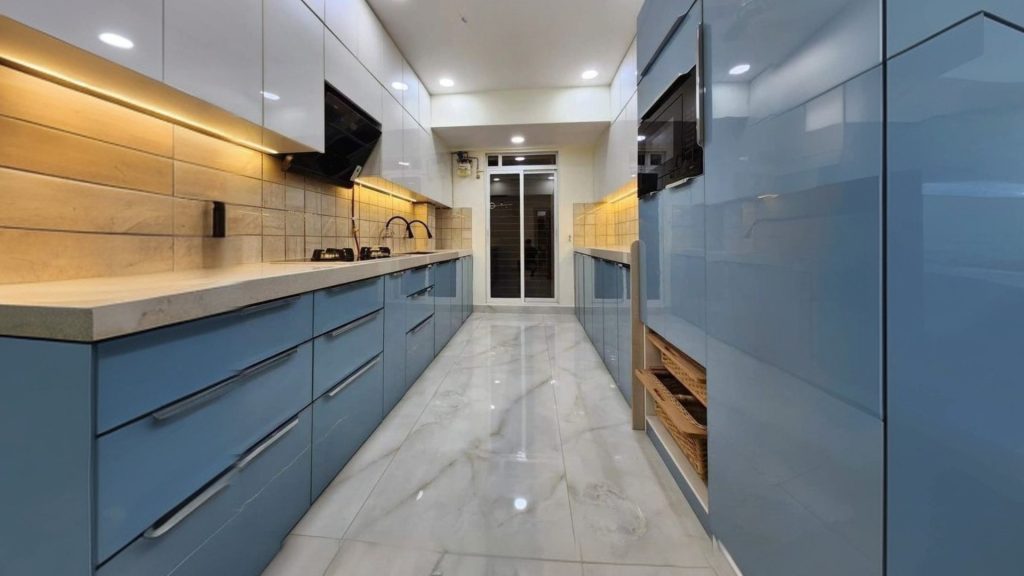
- The more people using the kitchen simultaneously (cooking, cleaning), the wider the aisle needs to be.
- A clear path between key areas, sink, stove, refrigerator, is essential to avoid collisions and ensure smooth movement.
- Ascertain the aisle width accommodates fully opened refrigerator, oven doors without blocking the path.
- Too-wide aisles waste space, while too-narrow ones feel cramped and risky. You should aim for a balance of ease and efficiency.
- Be it a parallel, L-shaped, or U-shaped kitchen, the aisle width should match the design to maintain a functional work triangle.
| Kitchen Type / Scenario | Recommended Aisle Width | Purpose / Notes |
|---|---|---|
| Single-Cook Work Aisle | 105–115 cm (42–45 in) | Provides comfortable space for one person to cook efficiently; follows Indian ergonomic layouts. |
| Two-Cook Work Aisle | 120–145 cm (48–57 in) | Allows two people to cook at the same time without bumping into each other. |
| Walkways / Traffic Aisles | ≥ 90 cm (36 in) | Ensures minimum clearance for smooth movement or passing through the kitchen. |
| Perimeter–Island Clearance | 105–120 cm (42–48 in) | Offers enough room to open appliance doors and use the island counter comfortably. |
| Galley Kitchen (Opposing Counters) | 120–150 cm (48–60 in) | Provides wide spacing for workflow, storage access, and ease of movement in narrow kitchens. |
10. Standard Kitchen Dimension for Tall Units
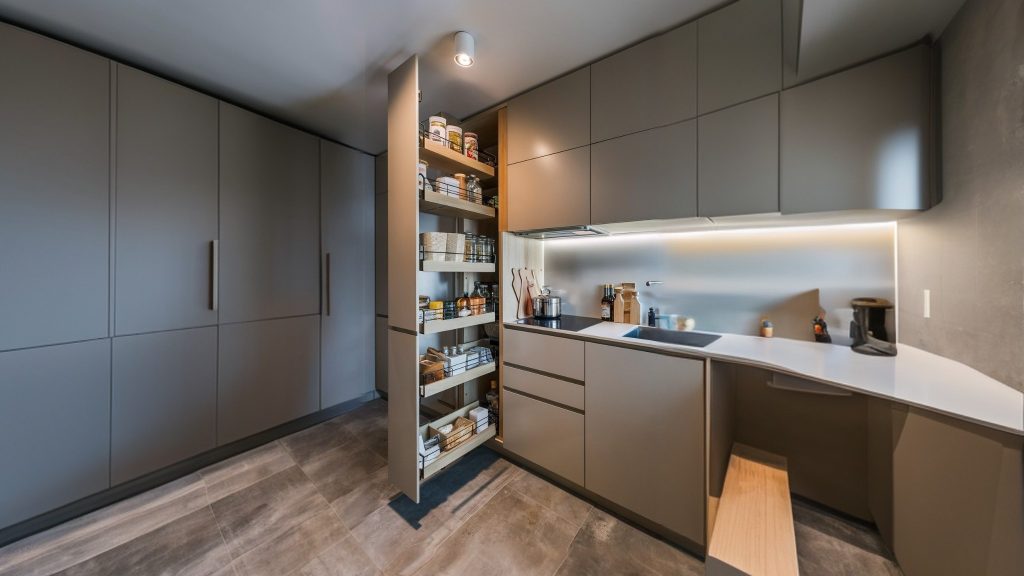
- Tall units are vertical cabinets that maximize vertical space for pantry storage, oven housings, or utility integration like microwave and built-in appliances.
- The height of your kitchen ceiling and the user’s reach influence the optimal size and number of shelves in a tall unit.
- Most Indian modular kitchen systems follow standardized height and width ranges for tall units to guarantee uniformity and ease of customization.
- Frequently accessed items should be at eye or hand level, while rarely used good go higher up. The unit is best placed at one end of the layout for unobstructed movement.
| Unit Type | Width | Depth | Height | Placement & Notes |
|---|---|---|---|---|
| Pantry / Storage Unit | 60–90 cm (24–36 in) | 56–61 cm (22–24 in) | 210–240 cm (7–8 ft) | Ideal for vertical storage; place near kitchen entry or along one side for tall items. |
| Built-In Oven / Microwave Tower | 60–90 cm (24–36 in) | Same as pantry unit | 210–240 cm | Encloses oven/microwave; ensure bottom oven is at ergonomic height (about 90 cm). |
| Refrigerator Enclosure | 75–95 cm (30–38 in) | ~70 cm (27–28 in) | 210–240 cm | For built-in fridge models; allow top clearance for ventilation. |
| Utility / Broom Closet | 30–45 cm (12–18 in) | 56–61 cm (22–24 in) | 210–240 cm | Slim vertical unit; best for brooms, mops, and cleaning supplies. |
11. Height of Chimney from Kitchen Platform
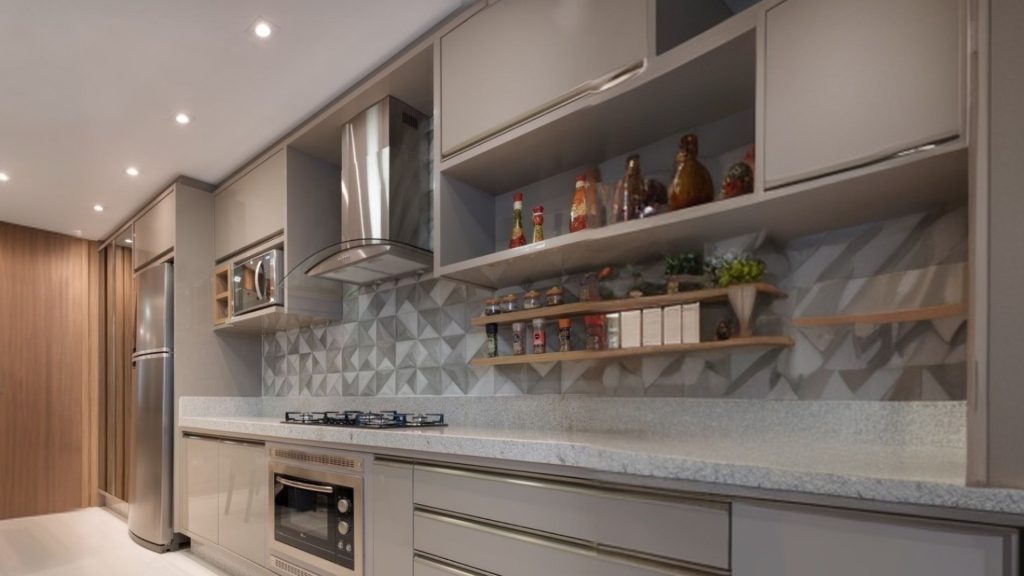
- The ideal gap between a chimney and stove depends on whether you’re using a gas stove or an induction cooktop. Gas stoves need more clearance due to open flames and heat.
- If the chimney is placed too high, it won’t capture fumes effectively. Too low, and it could suffer heat damage or even become a fire hazard.
- With all the tadkas, frying, and masala-heavy meals, a well-placed chimney is key to controlling smoke, grease, and strong odours.
- The chimney should never block your view or force you to stoop while cooking. Ideal placement ensures both comfort and function.
- Different chimney types, like wall-mounted or island chimneys, come with different mounting height standards that must be followed for best results.
| Cooktop Type | Recommended Distance (from Cooktop) | Purpose / Notes |
|---|---|---|
| Gas Stove | 65 – 75 cm (25½ – 29½ in) | Safe clearance from open flame; ensures proper smoke and grease capture |
| Induction Cooktop | 55 – 65 cm (22 – 25½ in) | Lower heat output allows closer installation for efficient suction |
| Island Chimney (Gas) | 65 – 85 cm (25½ – 33½ in) | Extra clearance needed for open-air sides and use of tall cooking vessels |
| Island Chimney (Induction) | 55 – 75 cm (22 – 29½ in) | Slightly lower than gas units; maintains clean aesthetics while ensuring efficiency |
How can we help?
Reach out to us when you’re ready, and let’s craft a kitchen that’s thoughtfully measured, tastefully designed, and truly built around you.

