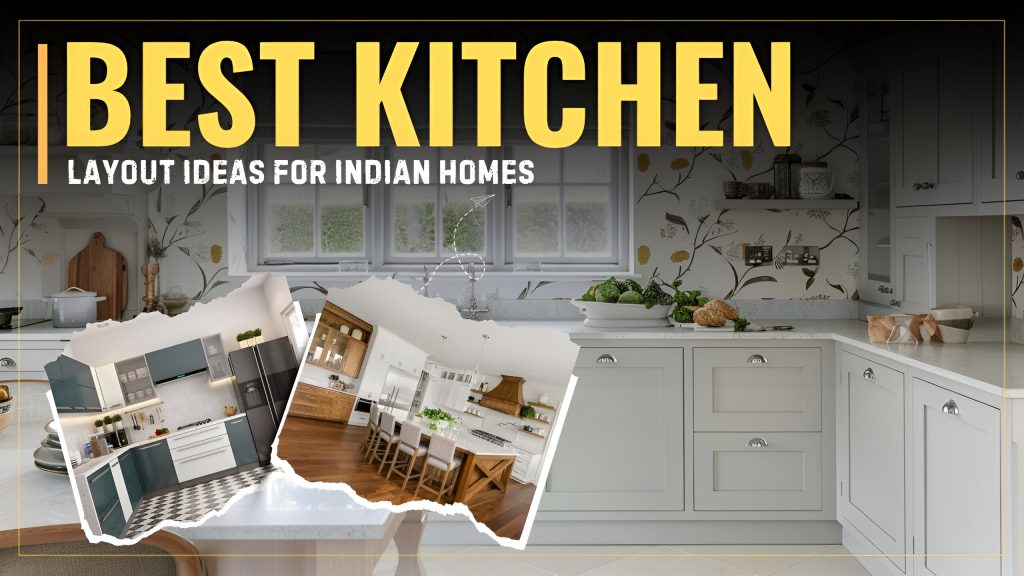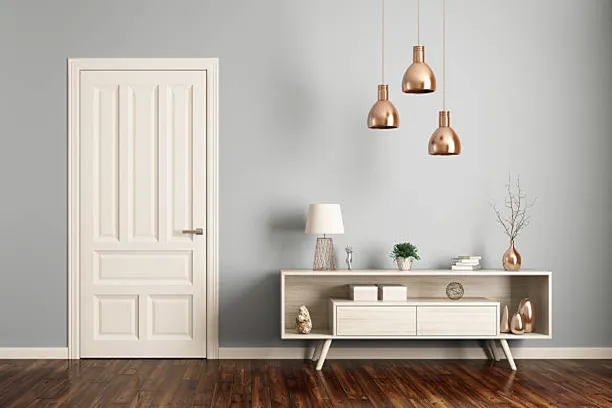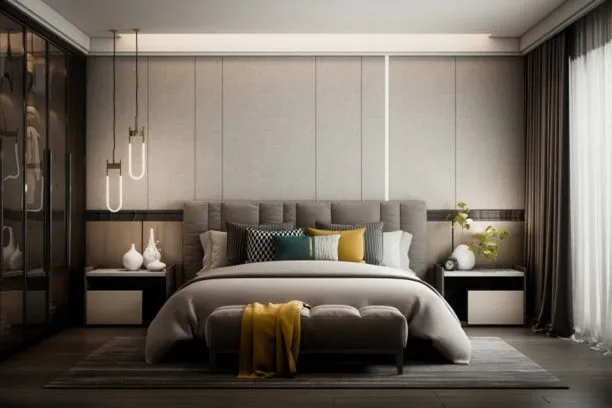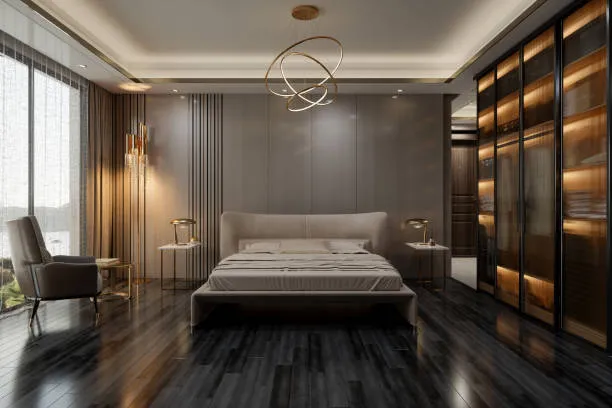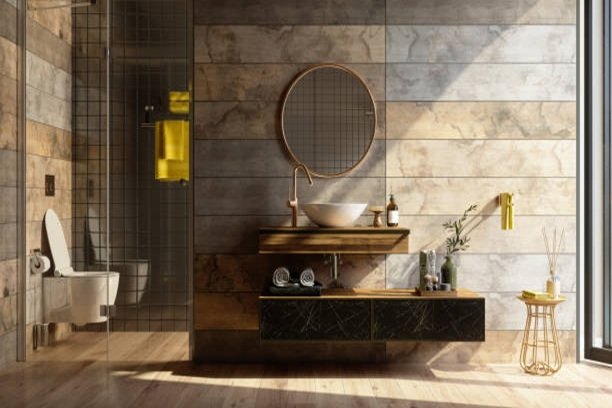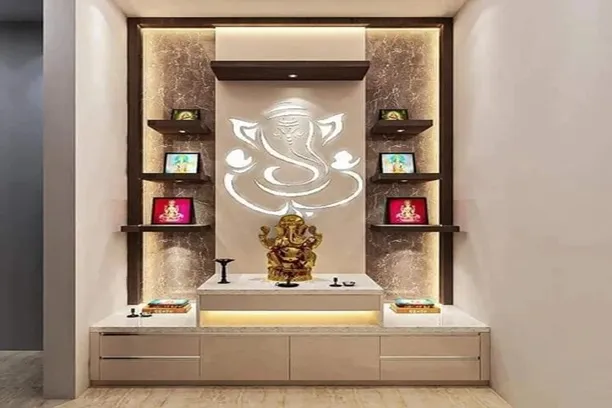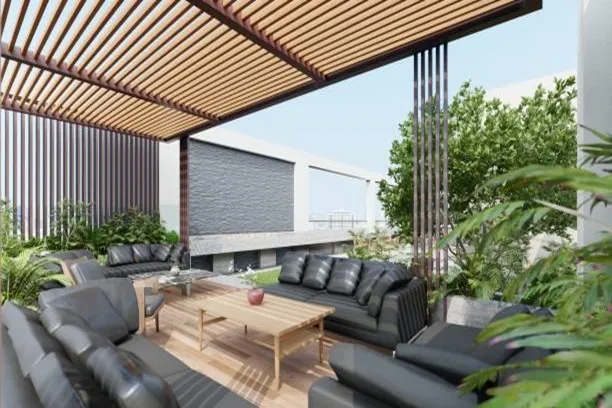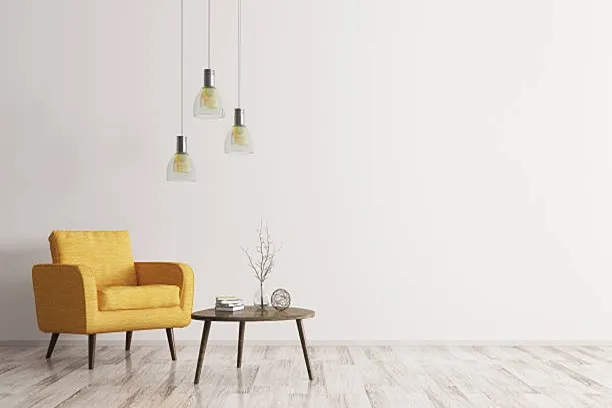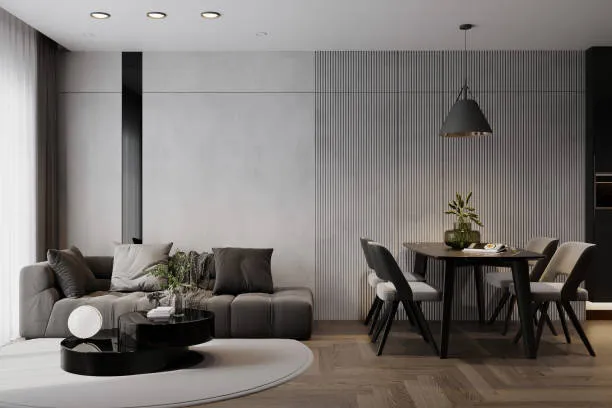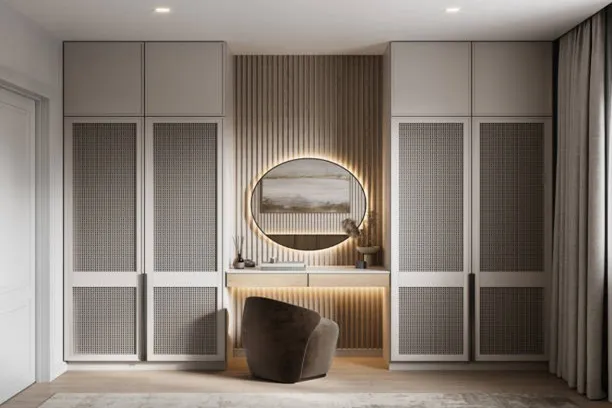Table of Contents
In most Indian households, the kitchen wakes up before the rest of the house. It’s the first place to stir to life, brewing morning chai, flipping parathas, or packing tiffin boxes. One, who operates the kitchen, cannot imagine starting their day without a proper kitchen setup. The kitchen layout reveals a lot about the emotional and functional dynamics of a home, and even the mindset of the people who live there.
The layout of an Indian kitchen profoundly influences the psychological dynamics of the home. It is a reflection of the home’s values, traditions, and emotional landscape. If a kitchen is well-organized, clean, and thoughtfully laid out, it indicates that the household values nurturing, structure, and intentional living.
That’s why choosing the right kitchen layout is important. In 2025, kitchen interior design is no longer just following trends. It has evolved into the transformation of the kitchen layout into a well-thought-out, efficient, and inviting space.
Be it a spacious independent house or a compact city apartment, the layout you choose directly impacts how comfortably and efficiently you cook, clean, and gather. With urban homes getting more compact, smart kitchen layouts have become essential for blending functionality, storage, and ease of movement.
The layout of an Indian kitchen profoundly influences the psychological dynamics of the home. It is a reflection of the home’s values, traditions, and emotional landscape. If a kitchen is well-organized, clean, and thoughtfully laid out, it indicates that the household values nurturing, structure, and intentional living.
That’s why choosing the right kitchen layout is important. In 2025, kitchen interior design is no longer just following trends. It has evolved into the transformation of the kitchen layout into a well-thought-out, efficient, and inviting space.
Be it a spacious independent house or a compact city apartment, the layout you choose directly impacts how comfortably and efficiently you cook, clean, and gather. With urban homes getting more compact, smart kitchen layouts have become essential for blending functionality, storage, and ease of movement.
What is a Proper Layout for a Kitchen?
1. L-Shaped Kitchen

- L-shaped kitchens efficiently utilize corner space and make them ideal for small to mid-size Indian homes.
- They naturally support the work triangle between the stove, sink, and refrigerator to improve cooking flow.
- This layout allows for better ventilation and natural light, especially when one side is near a window or balcony.
- It blends well with open kitchen concepts. It offers a seamless transition to the dining or living area.
- The layout supports modular storage elements like corner units, tall cabinets, and overhead shelves.
- Its open-ended design makes it easier for more than one person to cook or help in the kitchen.
- It’s a cost-effective layout. Because it offers a balance of functionality, style, and ease of customization for Indian households.
2. U-Shaped Kitchen
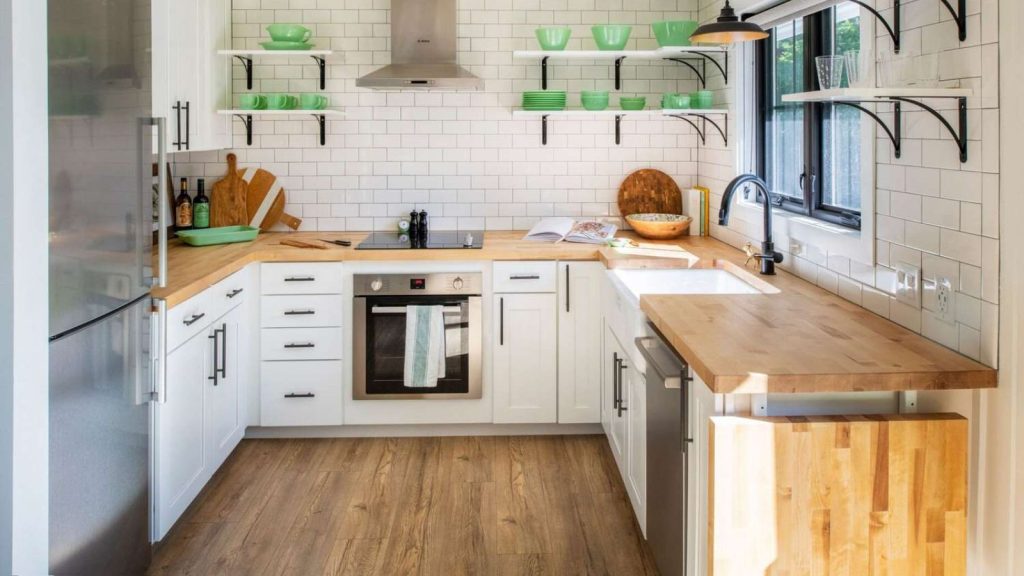
- U-shaped kitchens offer maximum counter and storage space. These are ideal for large Indian families or heavy cooking.
- With three connected walls, it creates a highly efficient work triangle, reducing movement between tasks.
- This layout supports clear zoning. It separates the prep, cooking, and cleaning areas for better workflow.
- U-shaped kitchens are best suited for spacious homes, as they need wider floor area to avoid feeling cramped.
- They allow for abundant cabinetry. This includes deep drawers, pull-out units, and overhead storage for Indian utensils.
- The layout keeps the kitchen enclosed, which helps contain strong aromas and heat common in Indian cooking.
- It supports dual-cook functionality. It makes it easier for two people to work without getting in each other’s way.
- U-shaped kitchens can feel open while offering maximum efficiency with the right lighting and ventilation.
3. Straight Line or One-Wall Kitchen
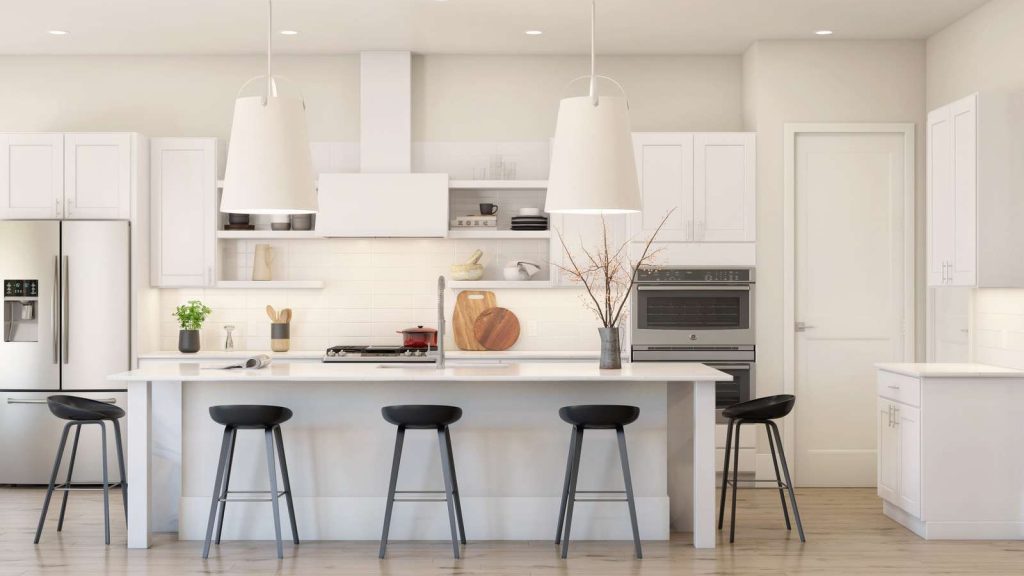
- A straight-line kitchen is ideal for compact Indian apartments or studio spaces where every inch counts.
- It places all key functions – cooking, washing, and prepping, along a single wall for maximum space efficiency.
- This layout encourages a clean, minimalist look that works well with modern modular designs.
- It is cost-effective to build and maintain. It makes it a popular choice for budget-conscious homeowners.
- Due to limited counter space, it suits homes with light cooking or single-person use more than joint families.
- Vertical storage becomes crucial in this layout to accommodate Indian kitchen essentials like spices, jars, and utensils.
- It, smoothly, integrates with open living areas, offering a sleek, unobtrusive look without visual clutter.
- Good chimney or ventilation setup is essential, as all activities happen in one concentrated area.
4. Island Kitchen
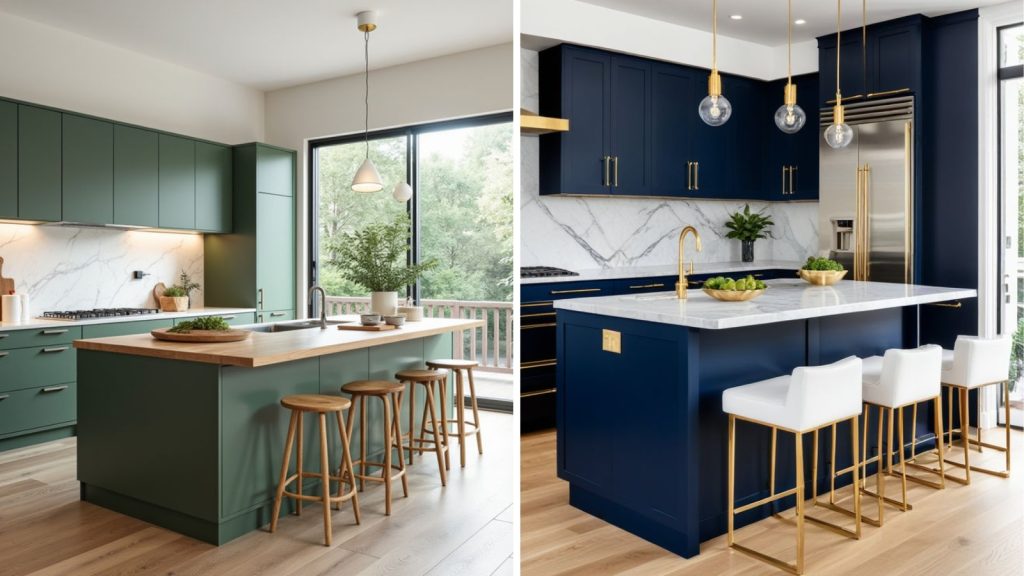
- An island kitchen adds a central counter that serves as a multifunctional space for prep, cooking, dining, or even working.
- It’s ideal for large Indian homes with open floor plans. It provides both style and high functionality.
- The island creates a natural gathering spot. It encourages family interaction and social cooking experiences.
- It provides additional storage underneath, perfect for stowing away bulky utensils, pressure cookers, or grain bins.
- The layout allows for a secondary sink or hob, which is beautiful in Indian homes with heavy or multi-cook meal routines.
- It visually defines the kitchen in an open-plan layout. It maintains separation without the need for walls.
- Island kitchens require good circulation space around all sides, so they’re not ideal for compact apartments.
- A stylish island can elevate your kitchen’s look. It doubles as a breakfast counter or casual dining space.
5. G-Shaped Kitchen (Peninsula Kitchen)
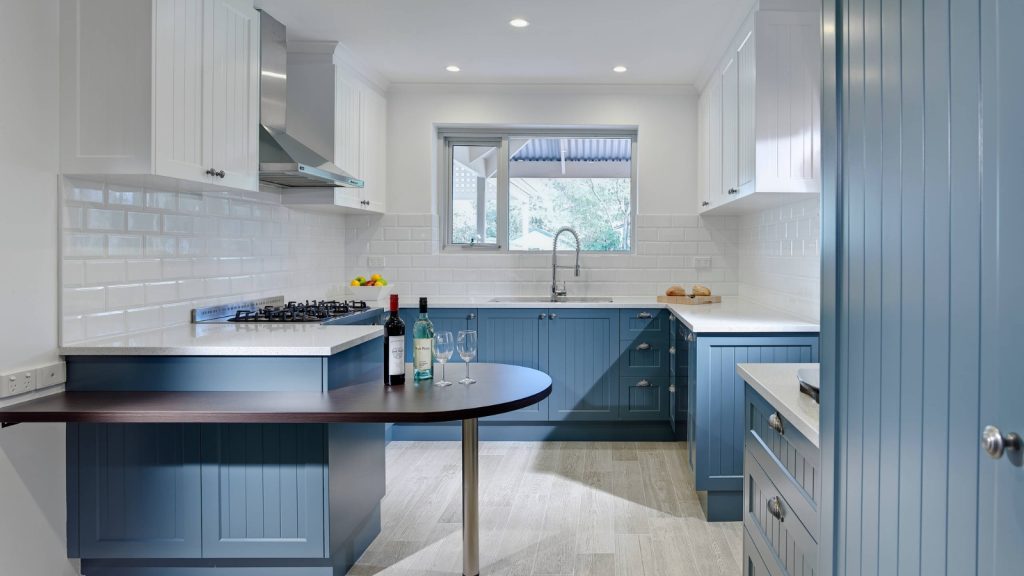
- The G-shaped kitchen offers expansive counter space by extending an additional peninsula, ideal for large cooking areas.
- This layout provides multiple work zones. It helps to streamline tasks like prepping, cooking, and cleaning.
- The extra countertop or peninsula in the G-shape is great for accommodating additional storage or a casual dining space.
- It is perfect for spacious Indian homes, as it requires a lot of room to avoid feeling too enclosed.
- The layout supports the work triangle (sink, stove, fridge) while also allowing for a separate space for meal prep.
- G-shaped kitchens are well-suited for joint families. It offers space for multiple people to cook or engage without getting in each other’s way.
- They can house bulky kitchen items like pots, pans, and multiple sets of cookware, common in Indian kitchens with ample storage.
- This layout works well in open-plan homes, as it can create a functional yet visually striking separation between the kitchen and living areas.
How do I Arrange My Open Kitchen Layouts?
1. Popular in modern Indian apartments
- Because open kitchen layouts help make small apartments feel larger by removing barriers between the kitchen and living area.
- These layouts encourage more interaction. It allows family and guests to connect with the person cooking. This thing creates a more social atmosphere.
- These kitchen layout designs enable better flow of natural light. It brightens up the kitchen space and reduces reliance on artificial lighting.
- Open kitchens contribute to a contemporary, minimalist aesthetic that blends seamlessly with living spaces with their polished and modern design.
- This design offers flexibility. And allows them to serve as a cooking, dining, or entertainment space, perfect for modern lifestyles.
- The layout suits today’s fast-paced lifestyle, where a central hub for both cooking and socializing is essential, especially for people working from home.
2. Enhances connection with living/dining spaces
- One can easily roam between the kitchen, living, and dining areas. It makes the space feel unified and connected.
- The absence of walls gives way to family members and guests to interact freely. This is how it promotes conversation and engagement.
- Open kitchens make hosting easier by allowing guests to mingle while meals are being prepared, creating an inviting atmosphere.
- This design expands the kitchen, living, and dining areas. It makes smaller homes feel larger and more spacious.
- You can easily adapt the space for various activities, like turning the dining area into a workspace with an open kitchen layout.
This layout enhances natural light and ventilation. It makes the space feel brighter and fresher while connecting both areas.
3. Tips to maintain hygiene and odour control in open kitchens
- A good ventilation system helps remove cooking odours, smoke, and steam. It prevents them from spreading into living spaces.
- Incorporate materials like activated charcoal or air-purifying plants to absorb and neutralize kitchen odours.
- Regular cleaning of countertops, floors, and sinks helps prevent the build-up of bacteria and food smells.
- If you store spices and food ingredients in airtight containers, they cease strong smells from escaping into the air
- It’s good to light candles or use diffusers to create a pleasant fragrance. It masks cooking smells in the open kitchen space.
- Regular maintenance of appliances like fridges, ovens, and microwaves ensures they don’t accumulate food residue or cause lingering odours.
- You should use natural cleaners like vinegar and baking soda because they help eliminate grease without leaving strong chemical smells.
- An air purifier can filter out cooking odours, smoke, and pollutants. This improves air quality in open kitchen spaces.
Expert Tips to Maximize Any Kitchen Layout

- Use vertical space efficiently – Don’t let your walls go to waste. Install tall cabinets, open shelves, or hanging racks to store items you don’t use every day. It’s a smart way to clear your counters, keep things organized, and make even the smallest kitchen feel more spacious.
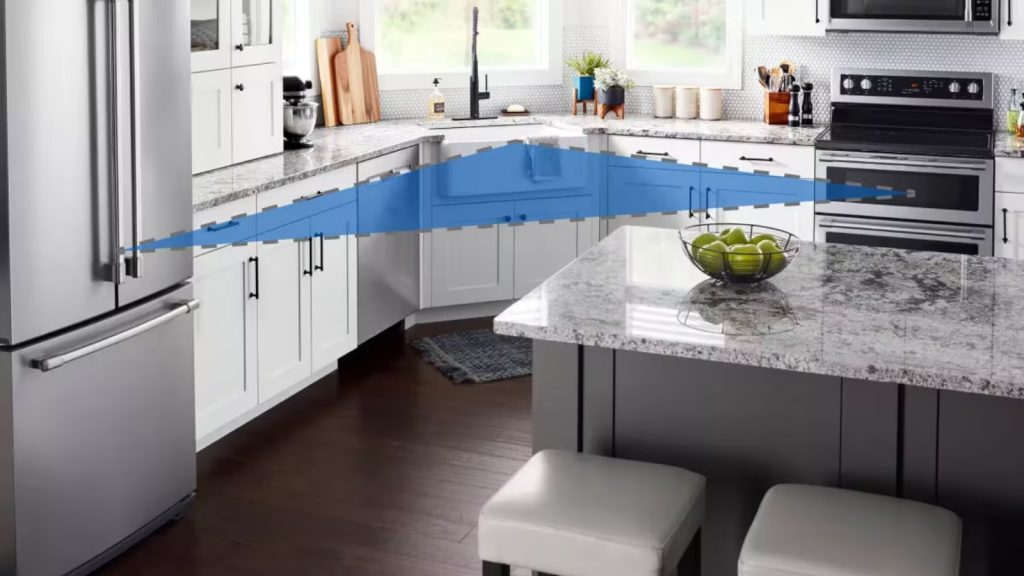
- Keep the golden triangle (sink, stove, fridge) intact – This classic layout rule ensures smooth workflow in the kitchen by placing your sink, stove, and refrigerator in a triangular arrangement. It minimizes unnecessary movement while cooking. It makes your kitchen more efficient and comfortable to work in.

- Invest in quality chimney and ventilation – A powerful chimney or exhaust system is a must in Indian kitchens where tadka and deep-frying are common. Good ventilation not only keeps smoke and odours out but also protects your cabinets and walls from grease build-up over time.
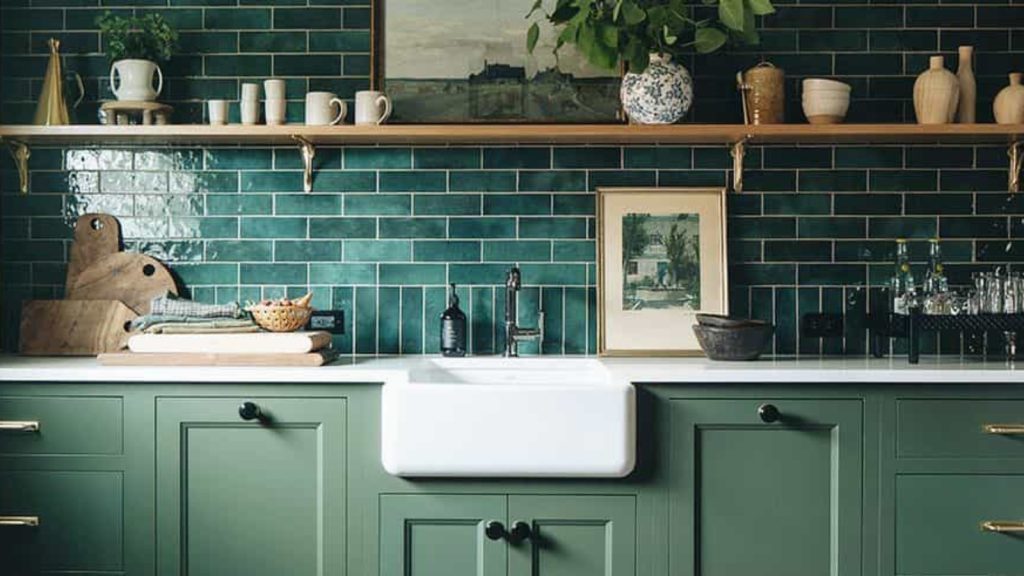
- Balance aesthetics with utility (backsplash, lighting, color schemes) – A kitchen should look good but also work hard. You should choose easy-to-clean backsplashes, proper task lighting for prep areas, and soothing color schemes that make the space feel welcoming without compromising on function.
What are the Factors to Consider When Planning the Layout of Kitchen?
If you’re living in a 1BHK or a studio apartment, you’ll want a layout that saves space without compromising on functionality. Something like a straight-line (one-wall) kitchen or a compact L-shaped layout is usually perfect. It keeps things neat, efficient, and ensures you don’t feel cramped while flipping rotis or stirring your morning chai.
On the other hand, if you’ve a spacious home or an open-plan layout, then you have more room to play with. You can experiment with U-shaped kitchens, island counters, or even a G-shaped layout if you love having designated zones for cooking, prepping, and cleaning.
Now here’s another thing to consider:
On the other hand, if you’ve a spacious home or an open-plan layout, then you have more room to play with. You can experiment with U-shaped kitchens, island counters, or even a G-shaped layout if you love having designated zones for cooking, prepping, and cleaning.
Now here’s another thing to consider:
Are you working with more vertical space or more horizontal floor space?
- If your kitchen is narrow but tall, make the most of vertical storage , tall cabinets, wall-mounted spice racks, and even ceiling-height pantry units.
- If you’ve got more width than height, you should focus on expanding your counter space along the walls and keeping things at an easily reachable level.
It’s all about making the kitchen work for you, not the other way around. No matter if you’re working with 40 square feet or 140, there’s always a smart way to make the most of what you have, you just need the right layout.
How can Opalspace help you with Indian Modular Kitchen Design for your Home?
Opalspace brings you expert advice and custom interior design solutions to help craft the ideal Indian modular kitchen. It may be about picking the right finishes and colors, planning efficient layouts, or weaving in cultural nuances, they make sure your kitchen is as practical as it is visually appealing.
Designing an Indian kitchen is all about striking the right balance between utility and tradition. Right from smartly chosen countertops and cabinets to adding a touch of heritage with traditional cookware and decor, every element contributes to building a kitchen that’s both functional and full of character.
Designing an Indian kitchen is all about striking the right balance between utility and tradition. Right from smartly chosen countertops and cabinets to adding a touch of heritage with traditional cookware and decor, every element contributes to building a kitchen that’s both functional and full of character.
FAQs
1. What is the best kitchen layout for a small Indian apartment?
For small Indian apartments or 1BHKs, the Straight Line or One-Wall Kitchen is often the most efficient layout. It places everything on a single wall, saving precious floor space. A compact L-Shaped Kitchen is also an excellent choice as it utilizes a corner effectively, providing more counter space than a straight line design while maintaining a smooth workflow.
2. Which kitchen layout is best for a large Indian family with heavy cooking?
For large Indian families, a U-Shaped Kitchen is ideal. It provides maximum counter and storage space on three walls, allowing multiple people to cook together without congestion. The enclosed design also helps contain aromas and heat. For even more space and a social setup, a G-Shaped (Peninsula) Kitchen or an Island Kitchen offers additional counter space for prepping and can double as a casual dining area.
3. Is an L-shaped kitchen a good choice for Indian homes?
Yes, an L-Shaped Kitchen is one of the most versatile and popular choices for Indian homes. It efficiently uses corner space, supports the essential work triangle (sink, stove, fridge), and allows for good ventilation. Its open plan is perfect for modern apartments, enabling interaction with the family while cooking and blending seamlessly with the living or dining area.
4. What are the pros and cons of an island kitchen in an Indian home?
The pros are that an Island Kitchen adds a luxurious, multifunctional space perfect for prepping, dining, or socializing. It provides extra storage and can house a secondary sink or cooktop, which is great for heavy Indian cooking routines. The cons are that it requires a significant amount of open floor space to allow for proper circulation around it, making it unsuitable for compact homes . It also requires a powerful chimney to manage smoke and odors in an open plan.
5. Can I have a modular kitchen in a compact space?
Absolutely. Modular kitchen design is perfect for compact homes as it focuses on maximizing every inch of space. For a Straight Line or L-Shaped layout , modular solutions like tall cabinets, pull-out drawers, corner units, and vertical shelves are essential for storing Indian utensils, spices, and appliances, keeping the kitchen organized and clutter-free.
6. What is the most cost-effective kitchen layout for a budget-conscious homeowner?
A Straight Line (One-Wall) Kitchen is typically the most cost-effective layout to build and maintain due to its simple design and minimal cabinetry. For a little more functionality without a big cost increase, a small L-Shaped Kitchen is also a budget-friendly option that offers better workflow and storage.
7. How do I choose between a U-shaped and a G-shaped (Peninsula) kitchen?
Choose a U-Shaped Kitchen if you have a dedicated, enclosed room and want maximum storage and counter space on three walls. Opt for a G-Shaped or Peninsula Kitchen if your kitchen is part of an open-plan layout. The peninsula acts as a partial fourth wall, creating a visual separation from the living area while providing extra counter and seating space, making it more social.
8. Which kitchen layout is best for Indian cooking?
For Indian cooking, efficiency and workflow matter the most. L-shaped and U-shaped layouts are highly preferred as they provide ample countertop space for chopping, mixing, and cooking multiple dishes simultaneously. These layouts also allow convenient placement of the stove, sink, and fridge, creating an ergonomic “work triangle” essential for Indian kitchens.
9. Can I have an island in a small Indian kitchen?
Yes, but with careful planning. In small kitchens, a compact island or a movable trolley works best. It can serve as extra countertop space or storage without crowding the kitchen. For tight spaces, even a foldable or pull-out island can make a big difference while keeping movement free and comfortable.
10. What’s the difference between modular and traditional kitchen layouts?
Modular Kitchen: Pre-fabricated units designed for maximum efficiency and easy installation. They integrate cabinets, storage, and countertops in a planned, organized manner. Modular kitchens are highly customizable, sleek, and easier to maintain.
Traditional (Custom/Carpentered) Kitchen: Built on-site using carpentry and civil work. They are fully customized but less flexible and may take longer to construct. While they offer design freedom, they might lack the modern storage and ergonomic advantages of modular kitchens.
11. How can I make a small kitchen look more spacious?
You can use light-colored cabinets and walls to reflect light. Opt for open shelving instead of bulky cabinets. Use mirrored backsplashes or glossy finishes to create depth. Keep countertops clutter-free and use smart storage solutions. Consider vertical storage to utilize wall space efficiently.
12. Is an open kitchen suitable for Indian homes?
Yes, open kitchens can work beautifully, especially in modern apartments. However, for Indian cooking, which often involves strong aromas and oil smoke, proper ventilation and a strong chimney are essential. Glass partitions, sliding panels, or a combination of open and semi-open designs can balance openness with functionality.

