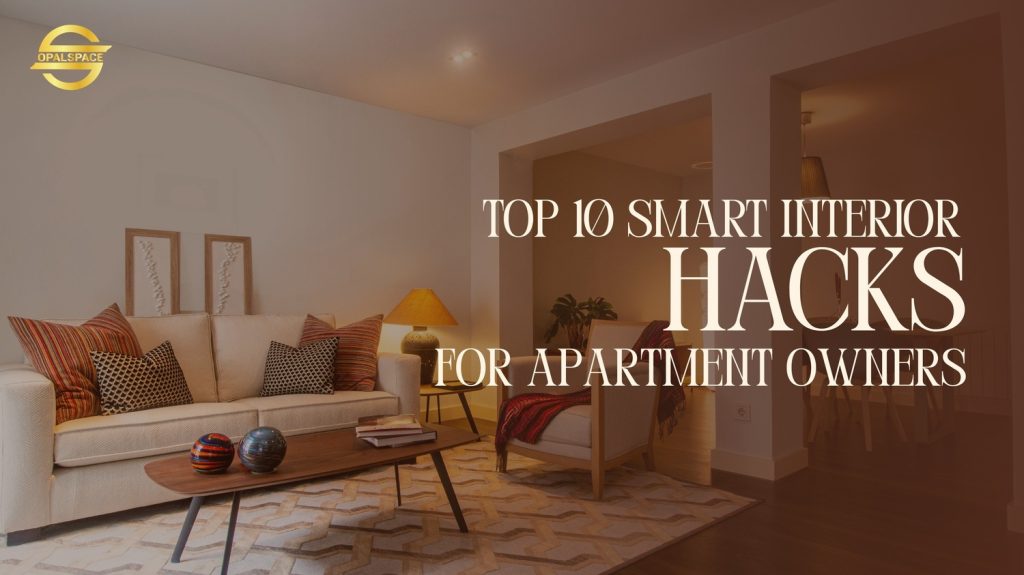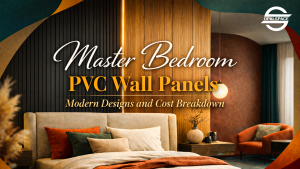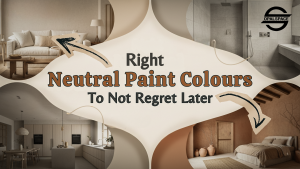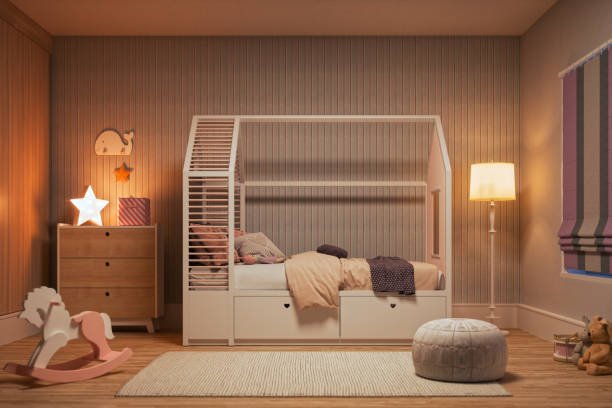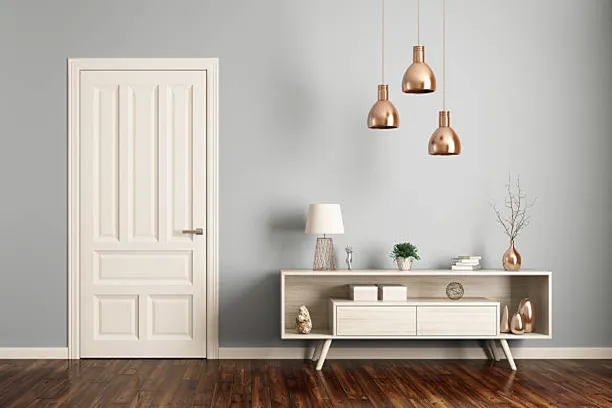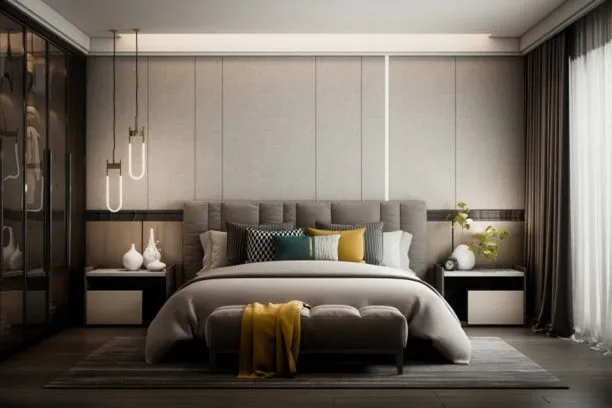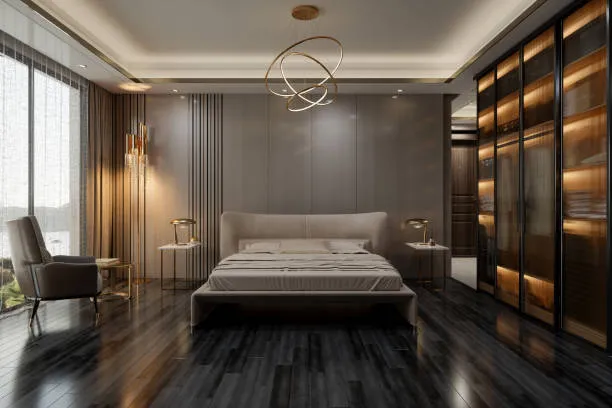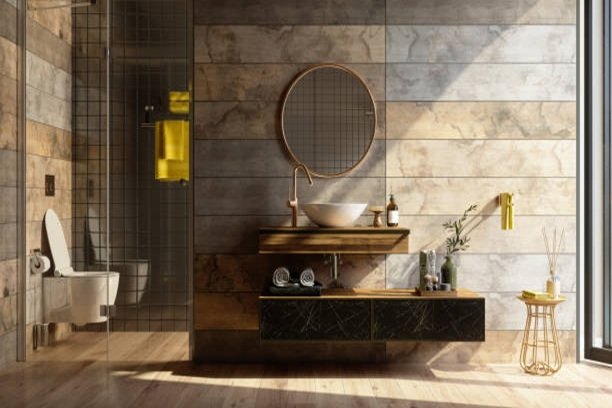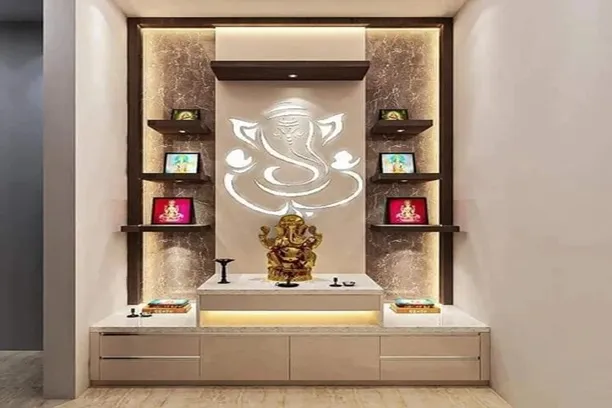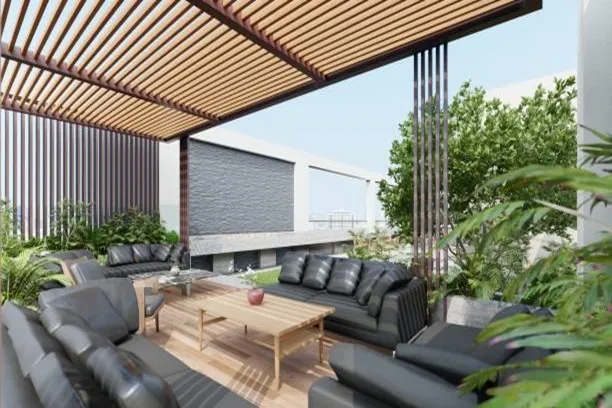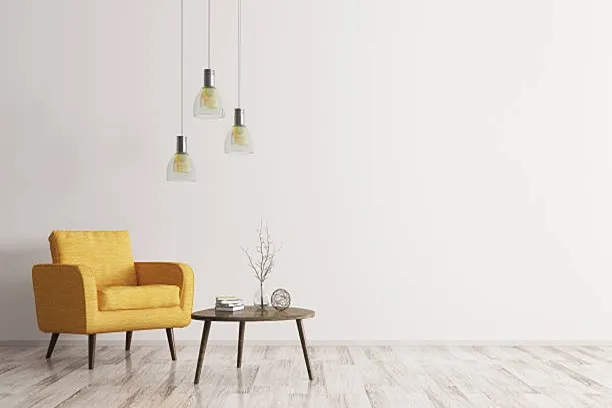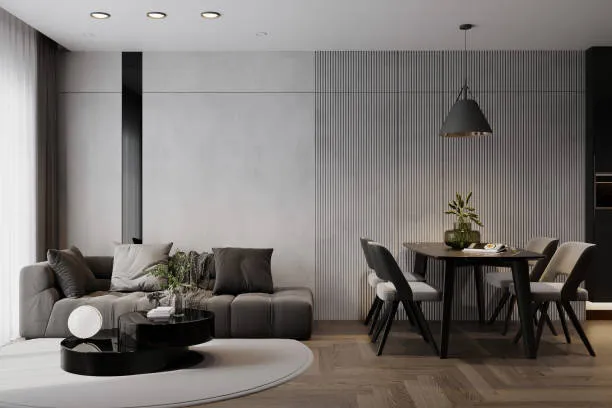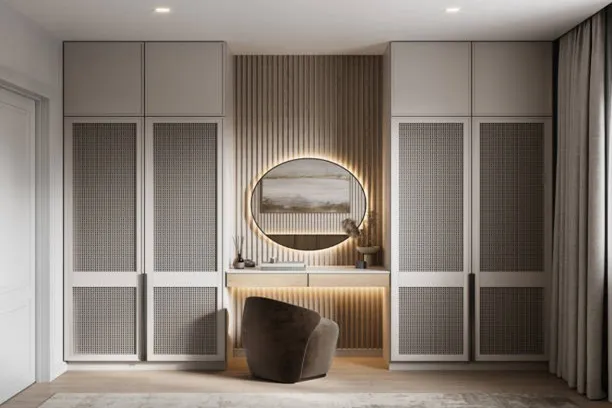Table of Contents
Amid the ongoing evolution and with that, changing landscape of urban life, the idea of home has shifted to being shaped by how well it serves the people living in it, not by the size anymore. In Noida, residential architecture favours compact 2 and 3 BHK formats, because of which homeowners are increasingly confronted with a familiar challenge, as in, how to make limited space feel expansive, functional, and distinctly personal.
The answer, as design consistently shows us, lies not in square footage but in strategic space utilization. It resides in how we use the vertical plane, how we invite light, how we place furniture. This guide is a thoughtful collection of ideas to help you use your space better through the lens of efficiency and aesthetics. Each idea shared ahead is rooted in real-world apartment layouts, and real-time common lifestyle needs.
The answer, as design consistently shows us, lies not in square footage but in strategic space utilization. It resides in how we use the vertical plane, how we invite light, how we place furniture. This guide is a thoughtful collection of ideas to help you use your space better through the lens of efficiency and aesthetics. Each idea shared ahead is rooted in real-world apartment layouts, and real-time common lifestyle needs.
1. Use Wall-Mounted Furniture
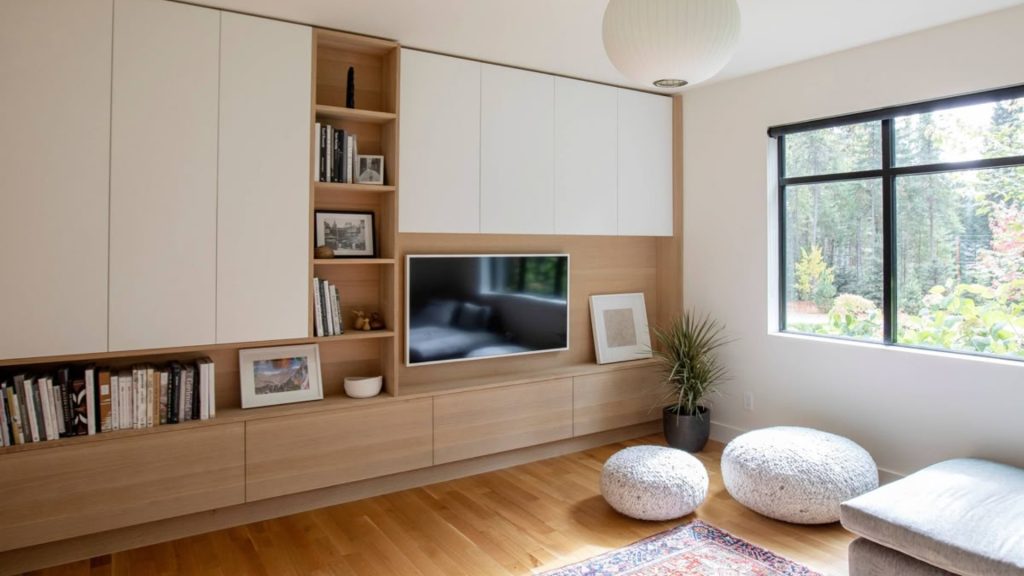
- Given the compact nature of most apartments in Noida, there’s a growing need to make the available space feel lighter. And wall-mounted furniture meets this need with quiet efficiency.
- These units discard the need for floor-standing furniture, which naturally makes a room appear more open and navigable.
- You can install a floating TV unit or a shelf because it gives the illusion of depth in the room, and reduces the overcrowded visuals which in contrast comes with conventional storage pieces.
- Wall-mounted designs are generally foldable, extendable, or convertible. For instance, a wall-mounted dining table can double up as a workspace when not being used for meals.
- Most homeowners underutilise their vertical space. Wall-mounted shelves, fold-out desks, or modular panels above eye level make excellent use of the vertical plane, which is otherwise left empty.
- What makes it especially effective is that these pieces can be tailored to fit tight corners, as per the requirement, for example, a custom wall-mounted study setup in a bedroom corner.
- Since most of these units are slim and suspended, they make the space look free and easier to clean. Using the wall as an extension of your furniture layout naturally pushes your design approach toward built-in solutions. This improves day-to-day comfort, particularly in high-use zones like kitchens, living rooms, and home offices.
2. Multipurpose Furniture
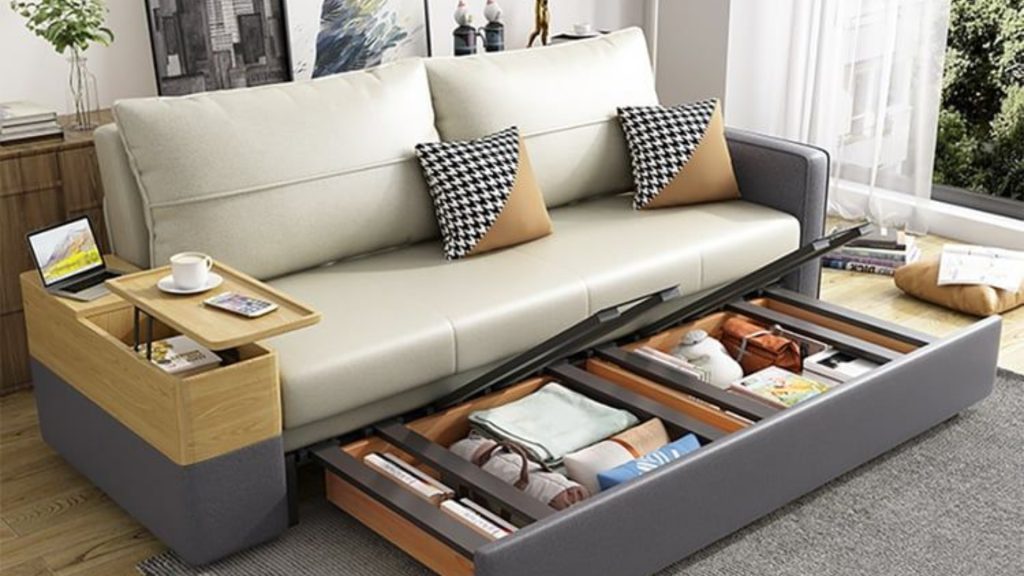
- Again, it’s something that works like a boon for compact urban apartments in Noida. Multipurpose furniture allows a single unit to perform two or more functions. And with this, the total number of items needed in a room is reduced.
- A compact home still serves multiple purposes, work, rest, entertainment, and family time. Multipurpose furniture adapts to this fluid lifestyle. Like a dining table that folds down into a console, or a sofa-cum-bed in lieu of a separate guest bed reciprocates the need for versatility.
- Fewer items with more built-in function impart a cleaner and more structured look. If your bed has pull-out drawers or hydraulic lifts attached, you’d have extra storage thereby doing away with extra cabinets.
- These furniture are ideal for smaller bedrooms and living areas, since having a bed with integrated storage, a wardrobe with a built-in dresser, or a study unit with floating shelves assists simplify functions.
- And isn’t it economical too? Investing in customised well-suited multipurpose furniture in place of too many individual pieces saves money over time. If you’re furnishing your flat from scratch, this approach offers better value in terms of budget and objective as well.
3. Vertical Storage
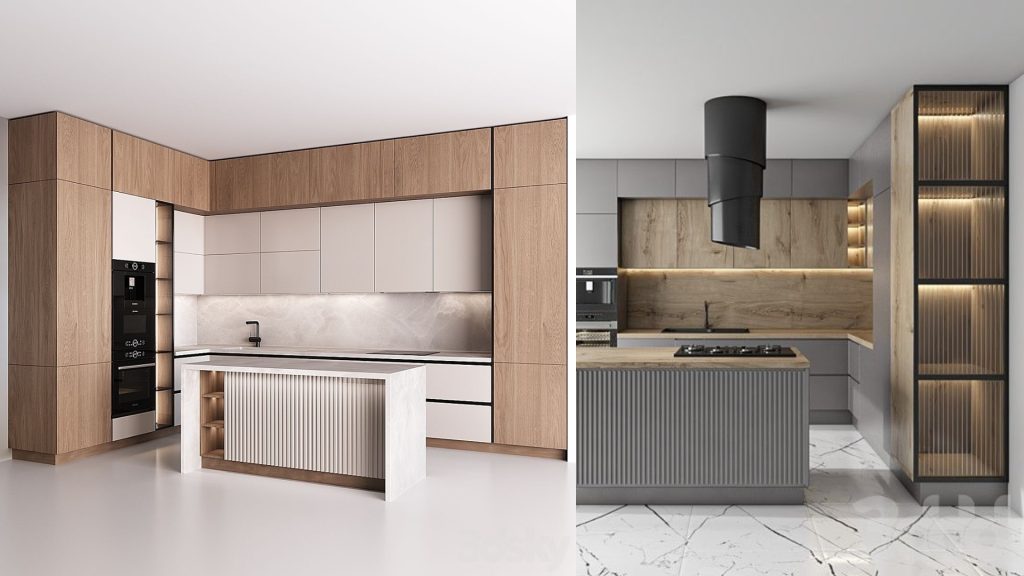
- In dense layouts, space is undoubtedly limited but ceiling height is usually underutilised. And this gives way to a vertical storage system.
- Wall space is generally left blank while you keep it occupied with the infinite number of storage items, and in return, crave visual aesthetics. Therefore, to completely eradicate the need for so many storage units, vertical storage units like tall bookshelves, wall-mounted cabinets, or floor-to-ceiling wardrobes should be deployed.
- Most 2 and 3 BHK in Noida apartments come with ceilings that are 9–10 feet high. Instead of letting that vertical real estate go to waste, it can be used to add lofts, tall cupboards, extended kitchen cabinets, or overhead shelves above doors and windows. This keeps seasonal or low-frequency items out of the way, yet accessible.
- Now, this has an appearance advantage too. Using vertical storage can make a room look taller. This is a subtle visual trick that experienced designers rely on in smaller spaces.
- Every home has certain corners or niches that are too small to use. In those corners, niche cabinets, corner shelves, or narrow pull-outs can convert those dead zones into performance-driven storage spots.
- It is easy to personalize the design as per your everyday and occasional-use items. This natural separation makes it easier to organise your home without needing additional furniture.
- Modern modular storage solutions are increasingly designed with verticality in mind. Because they understand that modular design supports high-efficiency vertical systems.
4. Light it Right
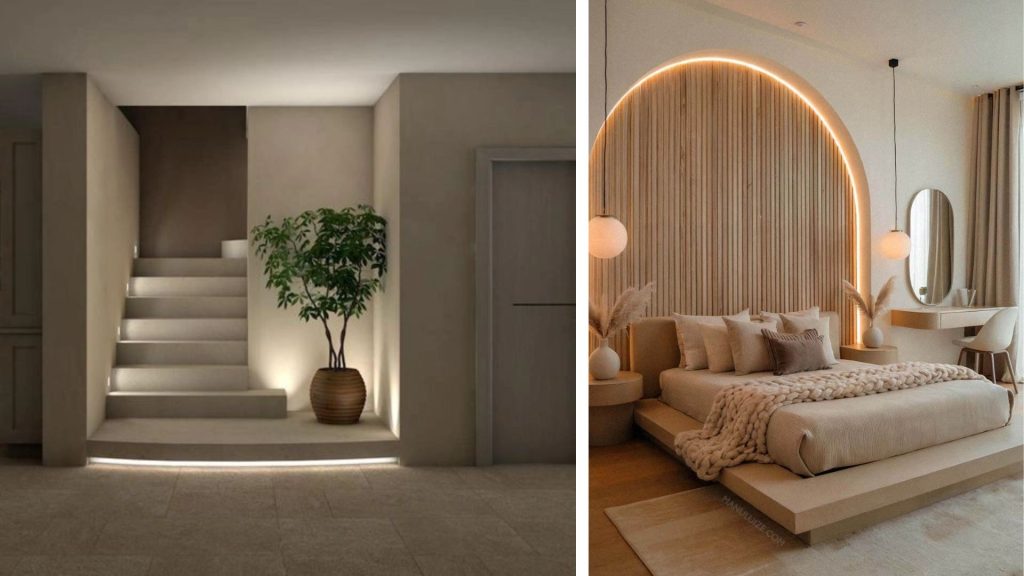
- In smaller apartments, lighting is key to reducing the feeling of confinement. Layered lighting expands the compact areas. A combination of ambient, task, and accent lighting prevents dark corners.
- Recessed ceiling lights, LED strip lighting under cabinets, or directional spotlights can highlight different surfaces or features in a room. They also make the space look multidimensional rather than boxed-in.
- In many urban flats, natural light is limited to a few windows. It is recommended by the experienced designers to use strategic lighting near mirrors, sheer curtains, or reflective surfaces so as to extend the effect of daylight.
- Each part of the home serves a different purpose, and lighting should adapt accordingly. For instance:
# Warm lighting in the living or dining area promotes comfort and conversation.
# Cool task lighting in kitchens or study corners guarantees focus.
# Low lighting in bedrooms generates calm and prepares the body for rest.
- Lighting fixtures do not occupy floor space. For example, ceiling lights, sconces, under-shelf LEDs, or wall-mounted lamps impart visual elements that are pleasing to the eyes and contribute to a complete room.
- Accent lighting, like textured walls, artwork, niches, or shelves, draws attention to primary design elements or focal points in a room.
- Lighting can be used to separate spaces perceptually, to the viewer. Pendant lights over a dining table or warm strip lighting in a lounge area establish subtle boundaries. This way, each zone appears distinct without actual physical partitions.
5. Use Sliding Doors
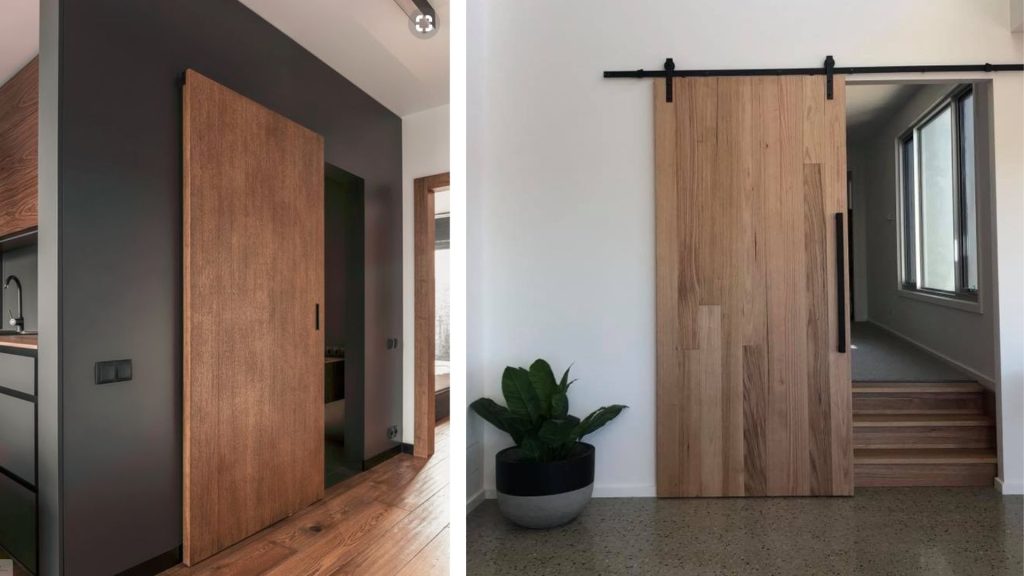
- We know that traditional swing doors require clearance arcs and can disrupt flow in smaller rooms. On the other hand, sliding doors move laterally along a track and do not hinder the passage and offer a smarter, more efficient alternative for smaller spaces.
- These are useful in narrow bedrooms, kitchens, and bathrooms. The space that would otherwise be kept clear for door swing can now be used for circulation.
- Once you have adapted to this slim and classy wardrobe design, transition between rooms gets uninterrupted. Maybe between a bedroom and wardrobe, a kitchen and utility, or even as partitions in open layouts.
- Sliding systems are highly customisable in terms of materials, finishes, and function. For example:
# Glass sliding doors can visually connect spaces while maintaining separation.
# Wooden or laminate sliding wardrobes provide texture.
# Pocket sliding doors disappear into walls, and deliver a fully openable passage free of the visual interruption caused by door panels.
This variety allows designers to choose the right door for each room’s purpose and style.
- Since they move along a fixed line, they do not intrude into the room visually or physically. And this maintains balance in smaller or heavily used spaces.
- Frosted or clear glass sliding doors let natural light pass through while still creating separation between spaces. In fact, interior zones receive ambient light, cut the need for artificial lighting during the day, and keep the space feeling open and airy.
6. Colour Psychology
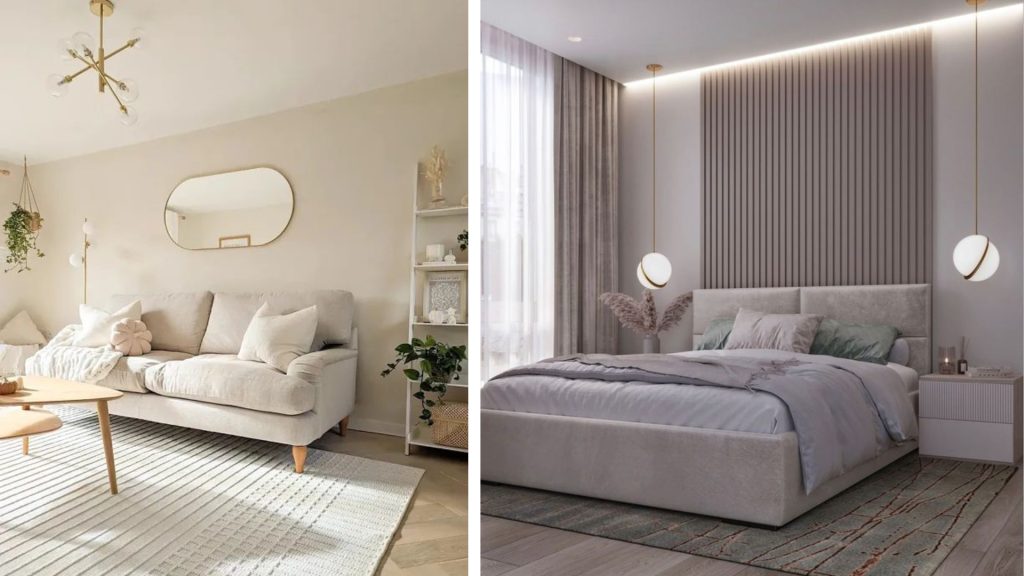
- As per colour psychology, colours are believed to guide our experience of interaction with the space around us. This branch of study explores the emotional and spatial effects of colour choices.
- For compact home space, as seen in Noida apartments where space is limited and daylight may be inconsistent, colours get the opportunity to become a powerful designing tool.
- Shades such as white, ivory, pastel blue, pale beige, or light grey have a natural tendency to bounce back more light, and make rooms appear larger. This is especially useful for small bedrooms, kitchens, or narrow corridors in 2 and 3 BHK apartments.
- For bedrooms and study corners, you can use colours from the colour spectrum, like soft blues, pale greens, and cool greys. These colours are effective for mental clarity and emotional balance, which is why they work well for study corners too.
- In contrast, warm tones like mustard yellow, terracotta, muted coral, or earthy ochre work best for creating a festive or intimate, homely atmosphere. They work particularly well for accent walls or general home decor, such as in the living room and dining area.
- Monochrome or dual-toned walls reflect visual continuity. Minimalists tend to go for this style because it manages to avoid the chaotic appearance that comes from too many contrasting or poorly combined colours in a small layout.
- Neutral colours like taupe, stone grey, or off-white act as base colours for the eye. They can support bolder accents or stand alone for a minimal finish. In colour psychology, neutrals promote a sense of balance, clarity, and timelessness, chiefly important in smaller spaces that can quickly get overstimulated.
- Colour perception changes throughout the day depending on natural and artificial lighting. Glossy or satin finishes reflect more light, bringing brightness. Meanwhile, matte textures offer softness and depth. A skilled designer always considers both tone and finish in relation to light.
7. Customized Wardrobes
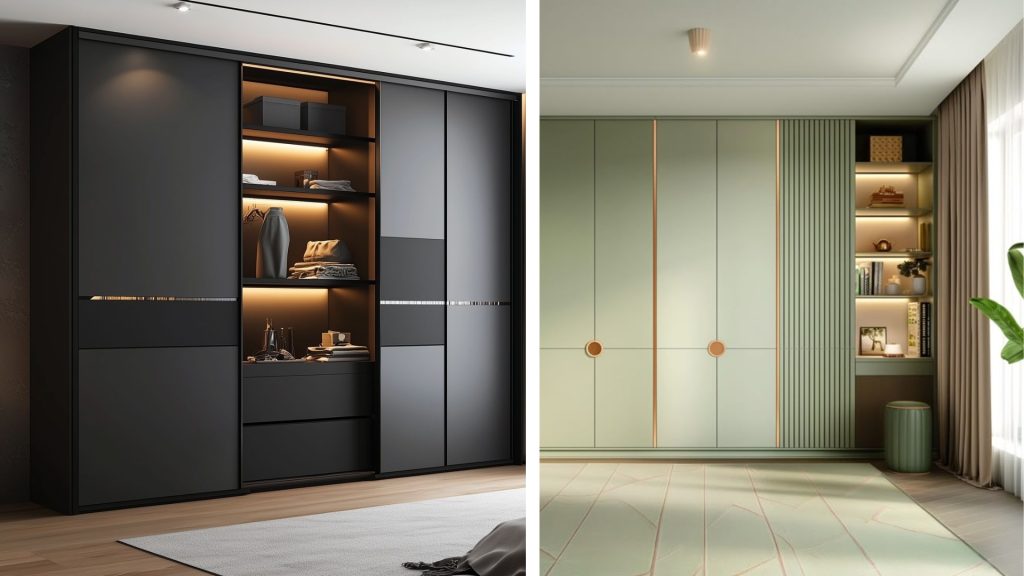
- Not all walls are straight, and not all rooms are symmetrical. So you can customize your wardrobes precisely to fit corners, L-shaped niches, or low-height walls under lofts and beams.
- Unlike standard cupboards, custom wardrobes go floor-to-ceiling to provide extra storage for infrequently used items, like suitcases, seasonal bedding, or old documents. This vertical strategy gives you more concealed storage.
- Custom wardrobes are meant for flexibility inside as well. You can integrate pull-out drawers, sliding trays, hanging rods at different heights, jewellery organizers, tie racks, shoe pull-outs, and even hidden lockers.
- These details make storage not just spacious but intelligently segmented, saving you time and stress in daily routines.
- You get the chance to match their design and colour and everything matching with the rest of your room’s design. Laminate finishes, mirror shutters, handle-less profiles, or glass-panelled doors.
- Custom wardrobes can also be designed with your lifestyle in mind. Extra compartments for a growing child’s needs, space for hobby items, or adjustable shelves for evolving wardrobes. The solution stays relevant over time and doesn’t become obsolete with changing needs.
8. Utilize Balcony Space
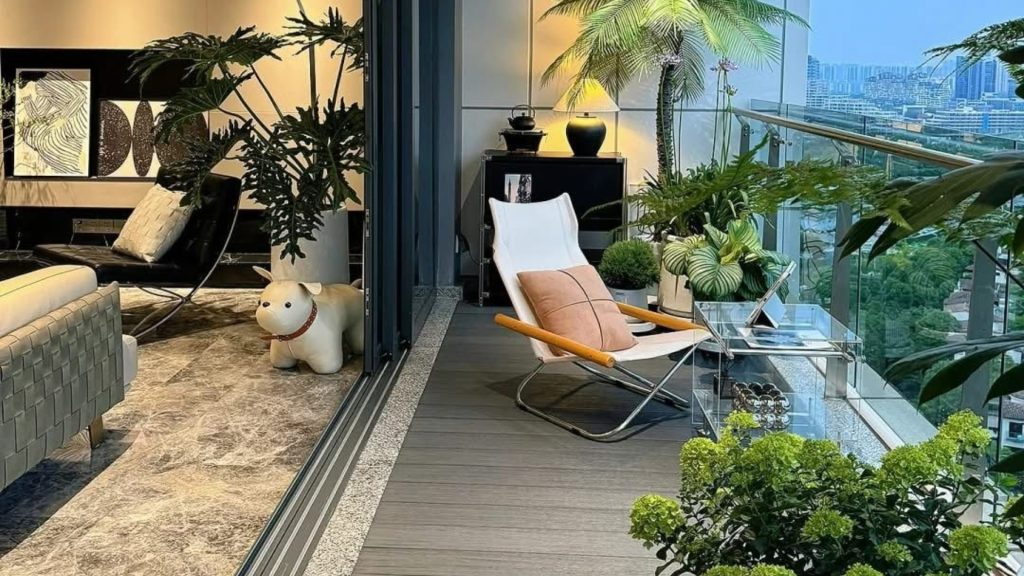
- Balcony is the eye to the world outside, and a representation of the rest of your home inside. It is up to you to decide how you want it to be seen and perceived. Why not make it look lively? Hanging planters, vertical garden racks, or railing-mounted boxes would do so.
- Again, vertical goes here as well. It is the beauty of vertical storage that it comes with versatility and can gel with almost any structural pattern. You can use wall-mounted planters, trellises, or hanging pots to free up floor space. This way, you can cultivate greenery or herbs, and your balcony space is still not overfilled or jammed.
- Pick light, stackable chairs or foldable tables that can be neatly stowed when not in use. They let you switch between dining, relaxing, or cleaning the space entirely.
- Furniture like storage benches or fold-down tables can double as seating and storage. These dual-use pieces keep the balcony tidy and functional in a narrow space.
- It is helpful to divide the balcony into mini zones, like a gardening area, reading nook, or dining corner. You can use rugs or small arrangements for that. A congested space starts to look larger by zoning it to trick the eye.
- Very important. Make sure you use weatherproof decor (cushions, rugs, wall art, or mini-bar carts) to make the balcony feel like an intentional extension of your home.
- You can use mirrors or other sorts of reflective surfaces. Mirrors that are positioned to catch daylight and greenery visually raise the balcony.
- In order to soften the concrete, you are suggested to place light-toned outdoor rugs, or interlocking deck tiles.
- If you feel like having a private and shaded corner here, you can position bamboo screens, lightweight curtains, or vertical lattice with climbing plants.
9. Mirror on the Wall
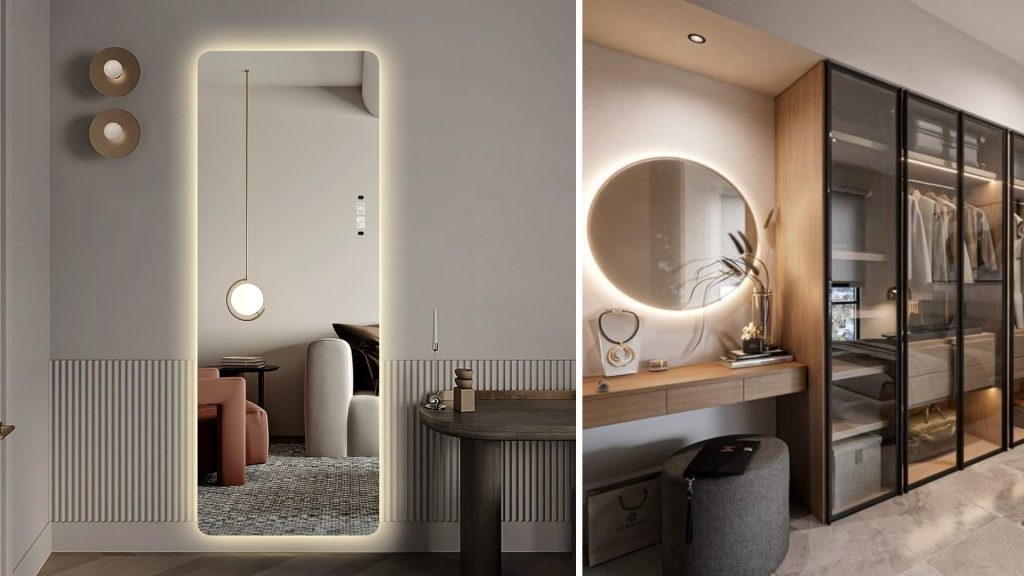
- What do mirrors do? How come they’ve such a great significance in designing interiors, primarily in small spaces?
- When you place a mirror opposite a window or near a light source. It bounces daylight around the room. For instance, a large wall-mounted mirror behind a sofa or near a dining area can distribute sunlight effectively across the room.
- They are known to surprise us with the illusion of spaciousness. That’s why they are best fitted for narrow hallways, compact bedrooms, or small living areas. In design terms, this is called visual expansion which is a proven method to make limited square footage feel airy and unconstrained.
- To vibe with the modern Noida apartments, round or arched mirrors soften sharp corners, while geometric frames complement modular interiors.
- Besides reflecting images, mirrors reflect decor which is an advantage. When placed near plants, artworks, or lighting fixtures, they 2x the visual impact of those items. Like a mirror behind a small console makes a squeezed entryway now feel free to walk through.
- Full-length mirrors installed vertically on walls or wardrobes draw the eye upward, and highlight vertical dimensions. This is especially useful in low-ceilinged or crammed rooms common in urban apartments.
- In open-plan homes, mirrors can help delineate zones and don’t need physical partitions thereafter. A mirror wall in the dining corner or a mirrored backsplash in a kitchenette subtly segregates functional areas, and still maintains spatial flow.
10. Hidden Storage
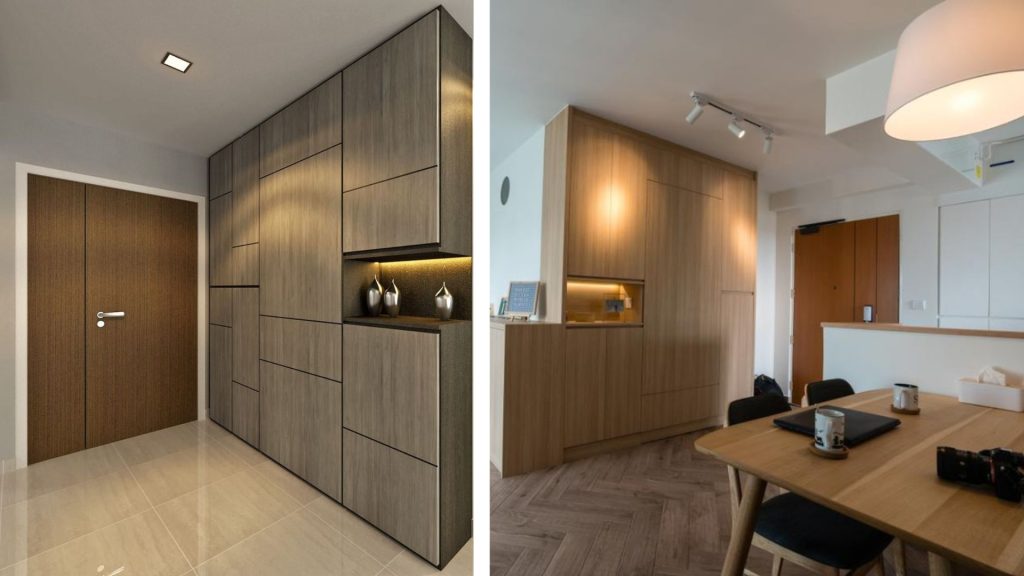
- For compact 2 or 3 BHK homes in Noida, the ability to have concealed storage is key to display smart composition.
- When we talk about under-bed storage, it is the most overlooked opportunity. Beds take up the largest section of the bedroom, which makes the area underneath a valuable storage zone. You can use:
# Hydraulic lift-up beds for easy access.
# Pull-out drawers for bedding, winter wear, or extra linens
With this hidden storage, you get rid of the extra cabinets.
- Bay windows or flat windowsills can be used for adorable seating nooks with storage drawers beneath. It also works as a hidden spot for books, toys, or seasonal items.
- For duplex flats or maisonettes, the space under the stairs can become a mini-storage hub. Drawers, cabinets, and also pull-out trays can store a great number of items from shoes to toolkits.
- In bathrooms, dressing areas, or in kitchens, mirrors can double as cabinet doors, hiding daily essentials behind a clean facade. Likewise, in-wall niches can be closed off with sliding panels or art frames.
- Ottomans, pouffes, coffee tables, and benches with hidden compartments are excellent choices for living rooms. They tuck away less-used items, and work as seating and decor simultaneously.
- Loft cabinets above wardrobes or doors are perfect for things you don’t need every day, like travel bags, extra bedding, or festive decor. When color-matched with the wall or ceiling, they keep a low visual profile.
- Advanced carpentry gives way for the creation of invisible doors or camouflaged cabinets that disappear into the backdrop of the interior. These are ideal for storing cleaning supplies, utility meters, or valuables discreetly.
- In kitchens and bathrooms, the backs of cabinet or room doors can hold slim organisers, baskets, or hooks. Similarly, under-shelf baskets in wardrobes or pantries make use of dead space.
How Can Opalspace Help You?
In the context of Noida’s increasingly vertical and space-conscious residential architecture, our design philosophy is relevant to restricted square footage, and to the evolving expectations of urban living. We are here to make it easy for you, and your apartment, to achieve a spacious appearance.
Opalspace is a turnkey provider that offers end-to-end interior design services. Our services encompass space planning, material selection, furniture customisation, lighting, modular solutions, decor styling, and everything throughout. Our goal is simple. We seek to design interiors where utility and beauty are conceptually interwoven.
Opalspace is a turnkey provider that offers end-to-end interior design services. Our services encompass space planning, material selection, furniture customisation, lighting, modular solutions, decor styling, and everything throughout. Our goal is simple. We seek to design interiors where utility and beauty are conceptually interwoven.

